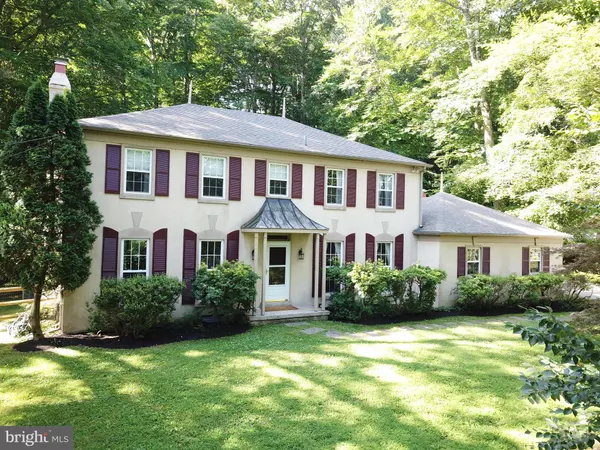$540,000
$585,000
7.7%For more information regarding the value of a property, please contact us for a free consultation.
3208 SAWMILL RD Newtown Square, PA 19073
4 Beds
3 Baths
2,658 SqFt
Key Details
Sold Price $540,000
Property Type Single Family Home
Sub Type Detached
Listing Status Sold
Purchase Type For Sale
Square Footage 2,658 sqft
Price per Sqft $203
Subdivision Greene Countrie
MLS Listing ID PADE491832
Sold Date 11/21/19
Style French
Bedrooms 4
Full Baths 2
Half Baths 1
HOA Y/N N
Abv Grd Liv Area 2,658
Originating Board BRIGHT
Year Built 1977
Annual Tax Amount $7,348
Tax Year 2018
Lot Size 0.823 Acres
Acres 0.82
Lot Dimensions 130.88 x 294.40
Property Description
Welcome to 3208 Sawmill Road located in the picturesque desirable Greene Countrie neighborhood. This gem is nestled above SawMill Road with expansive views of nature. Pride of ownership is evident throughout the 4 bedrooms, 2.1 baths of this French Provincial home. Enter the sun drenched foyer with views of both the formal dining and living room. Both rooms are adorned with immaculate hardwood floors,chair-rail and crown molding. The spacious living room is the perfect place to host your family gatherings around the fireplace. Proceed through the foyer and and you will be delighted to find an open concept kitchen with breakfast nook and pantry. Sip your morning coffee and take in the beautiful mature landscaping outside the kitchen window. The kitchen offers an open floorplan to the family room complete with built-ins, exposed wood beams and gas fireplace. Off the family room, you will enjoy relaxing in the newly updated screened in porch with skylights. This space offers an entry to the large, partially fenced back-yard. The yard is flat for outdoor activities and also offers more elevated space for entertaining. Completing the first floor is a powder room, large laundry room and lots of closet space! On the second floor, you will be impressed with the large Master bedroom with Master bath complete with stall shower and walk in closet. The second floor boasts three additional spacious bedrooms all with ample closet space and a large hall bath. The basement is partially finished with an abundance of additional storage space including a cedar closet. This home has an attached two car garage with entry into the kitchen, mature landscaping and a serene backyard. Only 10 minutes to the new Ellis Preserve Town Center and the Main Line. Twenty minutes to West Chester or Media and only 30 minutes to the Philadelphia International Airport. This home is in a wonderful location! This is it...this is the one...Welcome home!
Location
State PA
County Delaware
Area Newtown Twp (10430)
Zoning RESIDENTIAL
Rooms
Other Rooms Basement
Basement Full, Partially Finished
Interior
Interior Features Attic, Breakfast Area, Built-Ins, Carpet, Cedar Closet(s), Chair Railings, Crown Moldings, Dining Area, Exposed Beams, Family Room Off Kitchen, Formal/Separate Dining Room, Kitchen - Eat-In, Primary Bath(s), Pantry, Wood Floors
Heating Forced Air
Cooling Central A/C
Flooring Carpet, Hardwood, Ceramic Tile
Fireplaces Number 2
Fireplace Y
Heat Source Natural Gas
Exterior
Garage Inside Access
Garage Spaces 2.0
Waterfront N
Water Access N
Accessibility None
Parking Type Attached Garage, Driveway, Off Street
Attached Garage 2
Total Parking Spaces 2
Garage Y
Building
Story 2
Sewer Public Sewer
Water Public
Architectural Style French
Level or Stories 2
Additional Building Above Grade, Below Grade
New Construction N
Schools
Elementary Schools Culbertson
Middle Schools Paxon Hollow
High Schools Marple Newtown
School District Marple Newtown
Others
Senior Community No
Tax ID 30-00-02294-18
Ownership Fee Simple
SqFt Source Assessor
Acceptable Financing Cash, Conventional, FHA
Listing Terms Cash, Conventional, FHA
Financing Cash,Conventional,FHA
Special Listing Condition Standard
Read Less
Want to know what your home might be worth? Contact us for a FREE valuation!

Our team is ready to help you sell your home for the highest possible price ASAP

Bought with Maggie Hamson • Elfant Wissahickon-Chestnut Hill

GET MORE INFORMATION





