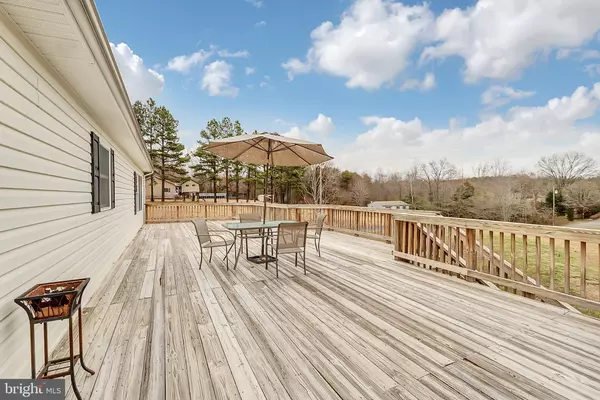$405,000
$399,999
1.3%For more information regarding the value of a property, please contact us for a free consultation.
13877 UNION CHURCH RD Sumerduck, VA 22742
4 Beds
3 Baths
3,608 SqFt
Key Details
Sold Price $405,000
Property Type Single Family Home
Sub Type Detached
Listing Status Sold
Purchase Type For Sale
Square Footage 3,608 sqft
Price per Sqft $112
Subdivision None Available
MLS Listing ID VAFQ162188
Sold Date 11/21/19
Style Ranch/Rambler
Bedrooms 4
Full Baths 3
HOA Y/N N
Abv Grd Liv Area 1,868
Originating Board BRIGHT
Year Built 2006
Annual Tax Amount $3,655
Tax Year 2018
Lot Size 1.400 Acres
Acres 1.4
Property Description
PRICE IMPROVED! Fantastic and spacious one level living with over 3600 square feet of finished living space! Welcome Home to this well maintained, original owner rambler in the quaint area of Sumerduck. Located in Southern Fauquier, Sumerduck features the serenity and privacy that Fauquier County is best known for. Find yourself on a quiet 1.4 acre flat lot, tucked away from the hustle and bustle of city life while being close to major commuting routes. Within close proximity of Rte 17, with easy access to Routes 28, 29/15, I-66 and I-95. 15 minutes to shopping and dining in the Town of Warrenton and within 15 minutes of shopping, dining, nightlife and I95 in Fredericksburg. Find yourself in a gorgeous, well maintained and updated four bedroom Rambler, with a fully finished lower level allowing wonderful entertaining space! This is not your average rambler, and offers over 3600 square feet of living space!The very charming front porch allows entry to the welcoming foyer, and further opens to the large living room with loads of windows, beautiful hardwood floors and neutral paint.The home features a large country kitchen with stainless steel appliances, ample countertop and cabinet storage space, room for the kitchen table and hardwood floors. The dining room is off the Kitchen with direct access to the huge back deck via the sliding glass door. Entertain in style with a very open and well thought out floorplan!The generous Master Suite is found to the left of the home, featuring dual closets, ample floor space, ceiling fan, newer carpeting and beautiful views of the back acreage via a large picture window. Relax in the grand master bath with separate soaking tub, dual headed shower, large vanity and lots of light.The secondary bedrooms at this level are enormous! Both feature large walk in closets, ceiling fans, generous floor space, large picture windows and newer carpeting. A shared hall bath completes the main level.The Lower Level boasts an enormous family room with wood burning stove, and full bar area with countertop seating. This area is perfect for the entertainer on big game nights, and allows plenty of space for the billiard table, poker nights or that big screen TV you ve always wanted! This level further boasts a separate recreation room with access to the utility room allowing additional storage space. Bedroom number four, with ample closet space, ceiling fan, a large window and easy access to the 3rd full bath. The spacious laundry room, with shelving and storage space, is also found here as well as office space and a craft room. Outside, find the detached mechanics garage with electricity, perfect for the mechanic or woodsmith in the house! The detached garage is found off a second driveway, allowing ample room to park the RV and store the toys! All of this and more, situated on a 1.4 are lot with plenty of room to roam and explore. NO HOA. LHS District
Location
State VA
County Fauquier
Zoning V
Rooms
Other Rooms Living Room, Dining Room, Primary Bedroom, Bedroom 2, Bedroom 3, Bedroom 4, Kitchen, Family Room, Foyer, Laundry, Office, Storage Room, Bathroom 2, Bonus Room, Hobby Room, Primary Bathroom
Basement Connecting Stairway, Daylight, Full, Full, Fully Finished, Heated, Improved, Interior Access, Outside Entrance, Rear Entrance, Walkout Level, Windows
Main Level Bedrooms 3
Interior
Interior Features Carpet, Ceiling Fan(s), Entry Level Bedroom, Floor Plan - Traditional, Formal/Separate Dining Room, Kitchen - Country, Kitchen - Eat-In, Kitchen - Gourmet, Kitchen - Table Space, Primary Bath(s), Tub Shower, Window Treatments, Wood Floors, Wood Stove
Heating Heat Pump(s)
Cooling Ceiling Fan(s), Programmable Thermostat, Heat Pump(s)
Flooring Hardwood, Carpet
Equipment Built-In Microwave, Dishwasher, Disposal, Dryer - Front Loading, Exhaust Fan, Extra Refrigerator/Freezer, Icemaker, Oven - Self Cleaning, Refrigerator, Stainless Steel Appliances, Stove, Washer - Front Loading, Water Heater
Fireplace N
Window Features Double Pane,Vinyl Clad
Appliance Built-In Microwave, Dishwasher, Disposal, Dryer - Front Loading, Exhaust Fan, Extra Refrigerator/Freezer, Icemaker, Oven - Self Cleaning, Refrigerator, Stainless Steel Appliances, Stove, Washer - Front Loading, Water Heater
Heat Source Electric
Laundry Lower Floor
Exterior
Exterior Feature Deck(s), Porch(es)
Garage Additional Storage Area, Garage - Front Entry, Garage Door Opener, Inside Access
Garage Spaces 9.0
Waterfront N
Water Access N
Roof Type Architectural Shingle
Street Surface Access - On Grade,Approved,Black Top,Paved
Accessibility None
Porch Deck(s), Porch(es)
Road Frontage State
Parking Type Attached Garage, Detached Garage, Driveway
Attached Garage 2
Total Parking Spaces 9
Garage Y
Building
Story 2
Sewer On Site Septic, Mound System
Water Well
Architectural Style Ranch/Rambler
Level or Stories 2
Additional Building Above Grade, Below Grade
New Construction N
Schools
Elementary Schools Mary Walter
Middle Schools Cedar Lee
High Schools Liberty
School District Fauquier County Public Schools
Others
Senior Community No
Tax ID 7805-42-5282
Ownership Fee Simple
SqFt Source Assessor
Acceptable Financing Cash, Conventional, FHA, USDA, VA, VHDA
Horse Property N
Listing Terms Cash, Conventional, FHA, USDA, VA, VHDA
Financing Cash,Conventional,FHA,USDA,VA,VHDA
Special Listing Condition Standard
Read Less
Want to know what your home might be worth? Contact us for a FREE valuation!

Our team is ready to help you sell your home for the highest possible price ASAP

Bought with Robin A Garbe • Long & Foster Real Estate, Inc.

GET MORE INFORMATION





