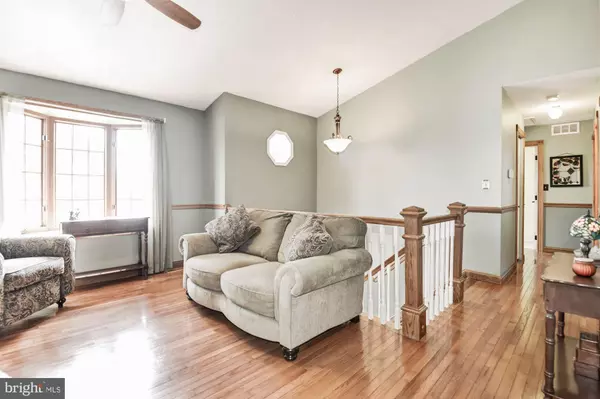$300,000
$299,900
For more information regarding the value of a property, please contact us for a free consultation.
391 WISTFUL VISTA CT Glen Burnie, MD 21061
3 Beds
3 Baths
1,999 SqFt
Key Details
Sold Price $300,000
Property Type Single Family Home
Sub Type Detached
Listing Status Sold
Purchase Type For Sale
Square Footage 1,999 sqft
Price per Sqft $150
Subdivision Ferndale Farms
MLS Listing ID MDAA405358
Sold Date 11/07/19
Style Split Foyer
Bedrooms 3
Full Baths 1
Half Baths 2
HOA Y/N N
Abv Grd Liv Area 1,239
Originating Board BRIGHT
Year Built 1987
Annual Tax Amount $2,763
Tax Year 2018
Lot Size 8,042 Sqft
Acres 0.18
Property Description
Lovely home on a cul-de-sac boasts updates throughout! Spacious interiors with crown molding, chair railing, hardwood flooring, and a serene color palette. Living room offers a bay window. Kitchen appointed with sleek appliances, tile backsplash and adjacent dining room. Master bedroom highlights a half bath and closet with built-in organization system. Lower level family room and recreation room with a custom bar. Enjoy relaxing or entertaining outside with the insulated screened porch that could be a three-season sunroom showcasing skylights or on the low-maintenance Trex deck. Property Updates: Interior paint, bath updates, Trex deck, refrigerator, dishwasher, stove, and more!
Location
State MD
County Anne Arundel
Zoning R5
Rooms
Other Rooms Living Room, Dining Room, Primary Bedroom, Bedroom 2, Bedroom 3, Kitchen, Game Room, Family Room, Foyer, Sun/Florida Room, Laundry
Main Level Bedrooms 3
Interior
Interior Features Attic, Bar, Carpet, Crown Moldings, Combination Kitchen/Dining, Dining Area, Floor Plan - Open, Primary Bath(s), Skylight(s), Wainscotting, Wood Floors
Hot Water Electric
Heating Heat Pump(s), Programmable Thermostat
Cooling Central A/C, Ceiling Fan(s), Programmable Thermostat
Flooring Carpet, Ceramic Tile, Hardwood
Equipment Built-In Microwave, Dishwasher, Dryer, Icemaker, Oven - Single, Oven/Range - Electric, Refrigerator, Water Heater, Washer
Window Features Bay/Bow,Casement,Double Pane,Screens,Skylights,Vinyl Clad,Wood Frame
Appliance Built-In Microwave, Dishwasher, Dryer, Icemaker, Oven - Single, Oven/Range - Electric, Refrigerator, Water Heater, Washer
Heat Source Electric
Laundry Has Laundry, Lower Floor
Exterior
Exterior Feature Deck(s), Enclosed, Porch(es), Screened
Fence Picket, Privacy, Rear, Vinyl, Wood
Water Access N
View Garden/Lawn
Accessibility Other
Porch Deck(s), Enclosed, Porch(es), Screened
Garage N
Building
Lot Description Cul-de-sac, Landscaping, No Thru Street
Story 2
Sewer Public Sewer
Water Public
Architectural Style Split Foyer
Level or Stories 2
Additional Building Above Grade, Below Grade
Structure Type Dry Wall,Cathedral Ceilings,High
New Construction N
Schools
Elementary Schools Hilltop
Middle Schools Lindale
High Schools North County
School District Anne Arundel County Public Schools
Others
Senior Community No
Tax ID 020526790047566
Ownership Fee Simple
SqFt Source Estimated
Security Features Main Entrance Lock,Smoke Detector
Special Listing Condition Standard
Read Less
Want to know what your home might be worth? Contact us for a FREE valuation!

Our team is ready to help you sell your home for the highest possible price ASAP

Bought with Michele Bennett • RE/MAX Executive
GET MORE INFORMATION





