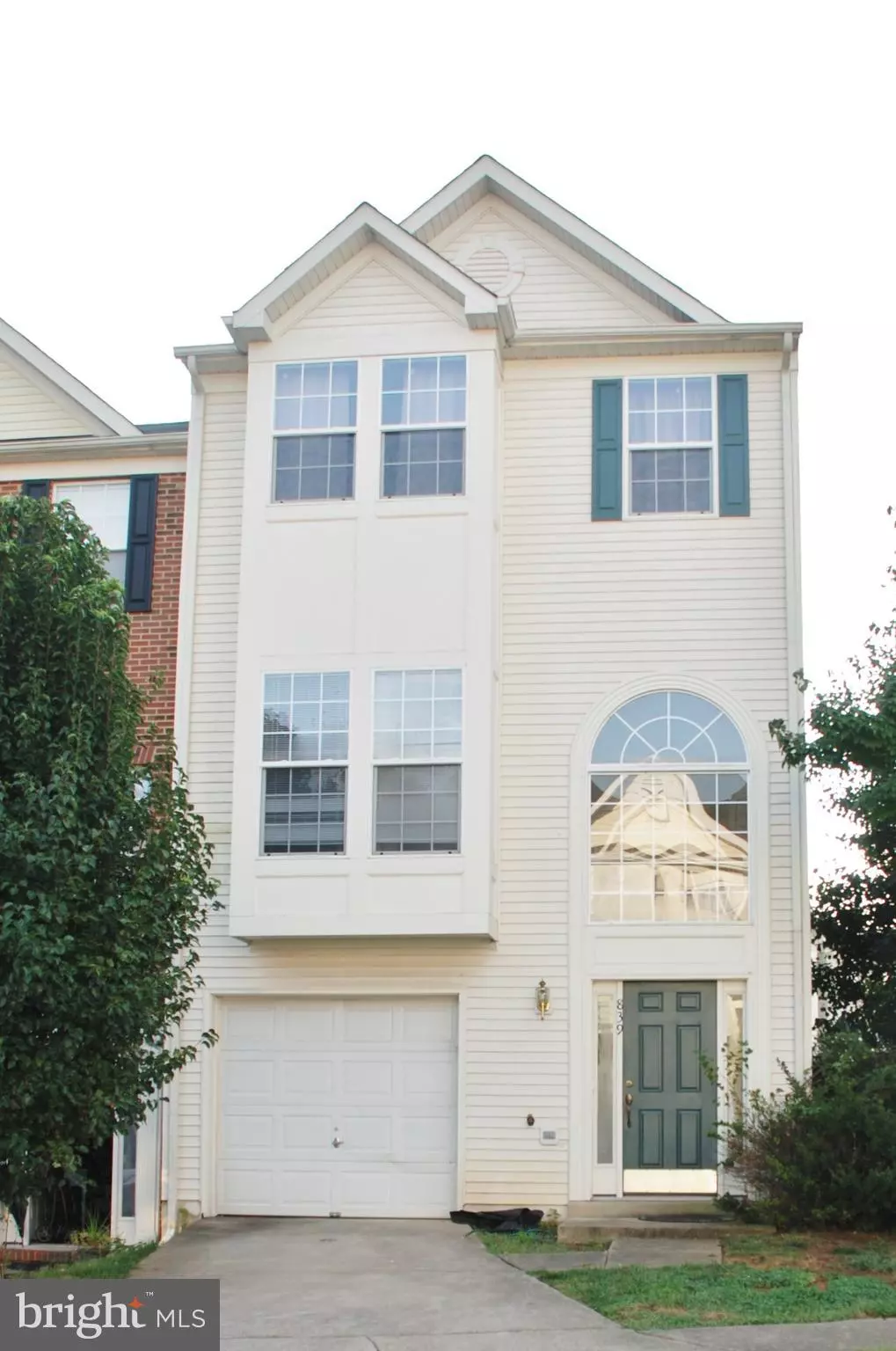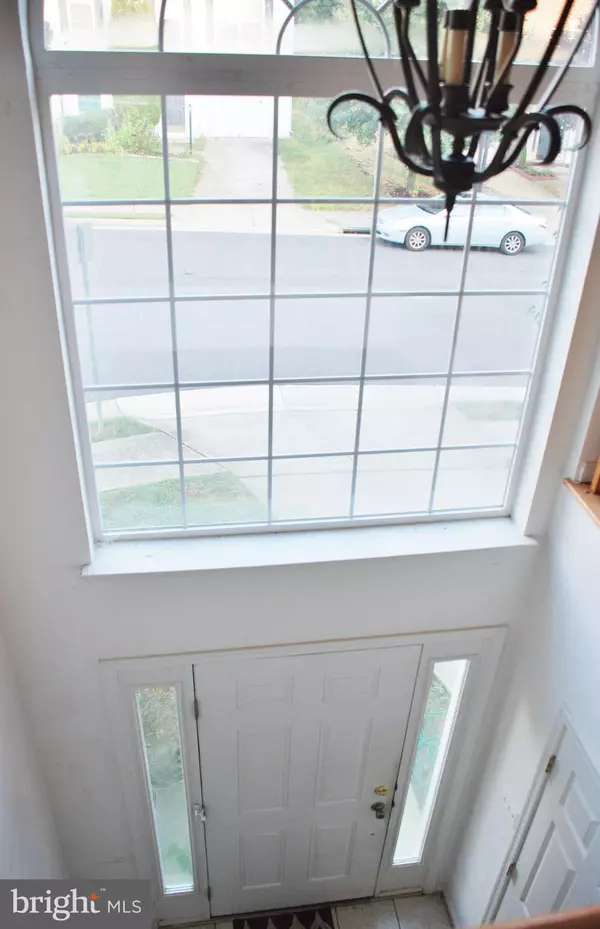$205,000
$229,000
10.5%For more information regarding the value of a property, please contact us for a free consultation.
839 PERSIMMON Culpeper, VA 22701
3 Beds
4 Baths
2,228 SqFt
Key Details
Sold Price $205,000
Property Type Townhouse
Sub Type Interior Row/Townhouse
Listing Status Sold
Purchase Type For Sale
Square Footage 2,228 sqft
Price per Sqft $92
Subdivision Lakeview Of Culpeper
MLS Listing ID VACU139782
Sold Date 11/15/19
Style Traditional
Bedrooms 3
Full Baths 3
Half Baths 1
HOA Fees $65/mo
HOA Y/N Y
Abv Grd Liv Area 1,654
Originating Board BRIGHT
Year Built 2006
Annual Tax Amount $1,447
Tax Year 2018
Lot Size 3,049 Sqft
Acres 0.07
Property Description
Seller is offering $5,000 towards paint and carpet with acceptable contract. STOP RENTING! CALL US ABOUT YOUR ABILITY TO BUY, WHILE THE RATES ARE LOW! 3 level townhome in Lakeview of Culpeper, end unit. 3 or 4 bedrooms (family room in lower level could be a bedroom). 3.5 baths, two sets of sliding glass doors, 2 dining areas plus a bistro area and a breakfast bar!! Foyer and bathrooms have ceramic tile flooring. The kitchen, bistro area, and dining area and half bath have hardwood floors. Kitchen has granite counter tops, gas cooktop, double built in ovens, dishwasher, garbage disposal, built in microwave and a pantry. Berger carpeting in living room/dining area and all bedrooms. 1 car attached garage with a concrete driveway. End unit with front, rear, and side yards. Seller is also offering a one year home warranty to the purchaser at settlement.
Location
State VA
County Culpeper
Zoning R2
Rooms
Other Rooms Living Room, Primary Bedroom, Bedroom 2, Bedroom 3, Kitchen, Family Room, Bathroom 2, Bathroom 3, Primary Bathroom, Half Bath
Basement Full, Fully Finished, Garage Access, Heated, Improved, Walkout Level
Interior
Interior Features Breakfast Area, Built-Ins, Carpet, Ceiling Fan(s), Combination Dining/Living, Combination Kitchen/Dining, Dining Area, Floor Plan - Open, Kitchen - Island, Kitchen - Table Space, Primary Bath(s), Pantry, Recessed Lighting, Walk-in Closet(s), Wood Floors
Hot Water Natural Gas
Heating Central
Cooling Central A/C, Ceiling Fan(s)
Equipment Built-In Microwave, Cooktop, Dishwasher, Disposal, Microwave, Oven - Double, Refrigerator, Water Heater
Furnishings No
Appliance Built-In Microwave, Cooktop, Dishwasher, Disposal, Microwave, Oven - Double, Refrigerator, Water Heater
Heat Source Natural Gas
Exterior
Garage Covered Parking, Garage - Front Entry, Garage Door Opener, Inside Access
Garage Spaces 1.0
Utilities Available Cable TV Available
Amenities Available Basketball Courts, Club House, Common Grounds, Pool - Outdoor, Pool Mem Avail, Reserved/Assigned Parking, Swimming Pool, Tot Lots/Playground
Waterfront N
Water Access N
Roof Type Shingle
Accessibility None
Parking Type Attached Garage, Driveway, On Street
Attached Garage 1
Total Parking Spaces 1
Garage Y
Building
Lot Description Front Yard, Level, Rear Yard, SideYard(s)
Story 3+
Sewer Public Sewer
Water Public
Architectural Style Traditional
Level or Stories 3+
Additional Building Above Grade, Below Grade
New Construction N
Schools
School District Culpeper County Public Schools
Others
HOA Fee Include Common Area Maintenance,Management,Pool(s)
Senior Community No
Tax ID 40-U-9- -503
Ownership Fee Simple
SqFt Source Assessor
Special Listing Condition Standard
Read Less
Want to know what your home might be worth? Contact us for a FREE valuation!

Our team is ready to help you sell your home for the highest possible price ASAP

Bought with Jorge Carlos Guillen • KW United

GET MORE INFORMATION





