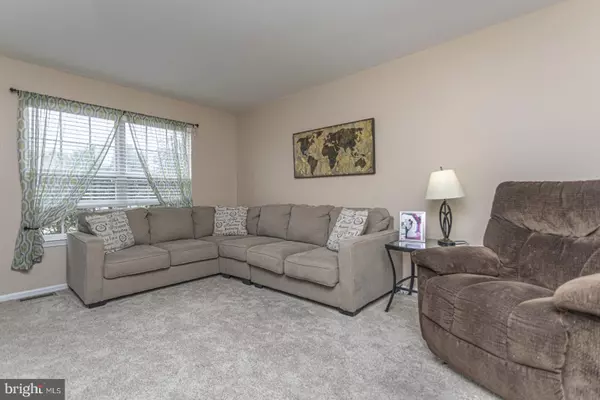$276,250
$274,900
0.5%For more information regarding the value of a property, please contact us for a free consultation.
890 EVERGREEN CIR Telford, PA 18969
3 Beds
3 Baths
1,504 SqFt
Key Details
Sold Price $276,250
Property Type Single Family Home
Sub Type Twin/Semi-Detached
Listing Status Sold
Purchase Type For Sale
Square Footage 1,504 sqft
Price per Sqft $183
Subdivision Forrest View
MLS Listing ID PAMC623644
Sold Date 11/15/19
Style Colonial
Bedrooms 3
Full Baths 2
Half Baths 1
HOA Fees $25/ann
HOA Y/N Y
Abv Grd Liv Area 1,504
Originating Board BRIGHT
Year Built 1997
Annual Tax Amount $4,175
Tax Year 2020
Lot Size 6,818 Sqft
Acres 0.16
Lot Dimensions 45.00 x 151.00
Property Description
Move right in to this lovely Franconia Twp Twin in the much desired Forrest View neighborhood. The first thing you'll notice is this homes beautiful stone exterior and a welcoming pop of color at the front door. As you step inside, you'll find laminate flooring throughout the entryway, running from the kitchen to the dining room. The kitchen features granite counter tops, tiled backsplash, stainless gas range, and a deep sink overlooking a spacious backyard and pantry. The roomy dining room, located right off the kitchen, boasts ceiling fans and sliders leading to the oversized deck. The large, level, fenced in yard is perfect for pets, kids and entertaining guests. A living room with fresh paint and newer carpets is a cozy place to watch tv and spend time with the family. The powder room completes the main level with tiled floors, pedestal sink and neutral paint. Up on the second floor, you'll find the master bedroom with its large walk in closet, ceiling fan, and master bath with soaking tub and stall shower. Located down the hall are the two additional bedrooms, providing ample closet space and a full hall bath with lots of natural light. The laundry is located on the second floor for your convenience. Full partially framed basement and one car garage for all your storage needs. Community walking trail leads to fourth street park. This home is 15 minutes to the PA turnpike, minutes to route 309 and close to shopping and dining. Sellers are offering an AHS One Year Home Warranty.
Location
State PA
County Montgomery
Area Franconia Twp (10634)
Zoning R130
Rooms
Other Rooms Living Room, Dining Room, Bedroom 2, Bedroom 3, Kitchen, Bedroom 1
Basement Full
Interior
Cooling Central A/C
Flooring Vinyl, Hardwood, Carpet, Ceramic Tile
Heat Source Natural Gas, Electric
Exterior
Garage Garage - Front Entry
Garage Spaces 1.0
Waterfront N
Water Access N
Accessibility None
Parking Type Driveway, Attached Garage, On Street
Attached Garage 1
Total Parking Spaces 1
Garage Y
Building
Story 2
Sewer Public Sewer
Water Public
Architectural Style Colonial
Level or Stories 2
Additional Building Above Grade, Below Grade
New Construction N
Schools
School District Souderton Area
Others
Senior Community No
Tax ID 34-00-01602-974
Ownership Fee Simple
SqFt Source Assessor
Special Listing Condition Standard
Read Less
Want to know what your home might be worth? Contact us for a FREE valuation!

Our team is ready to help you sell your home for the highest possible price ASAP

Bought with Noah Berson • Keller Williams Philadelphia

GET MORE INFORMATION





