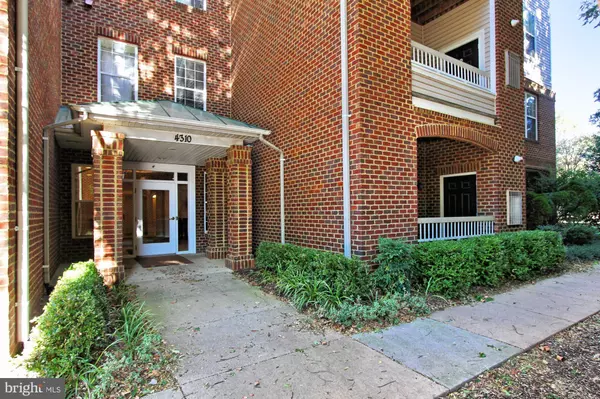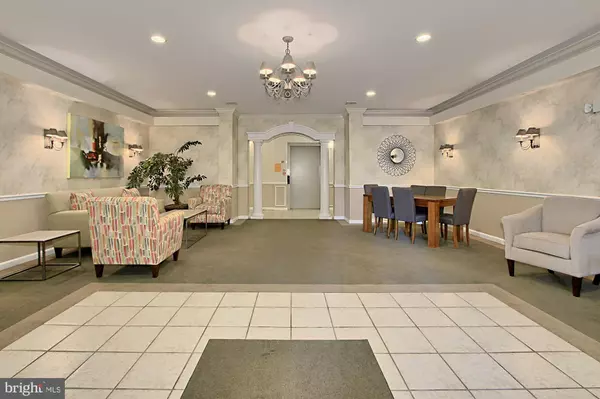$327,000
$325,000
0.6%For more information regarding the value of a property, please contact us for a free consultation.
4310-A CANNON RIDGE CT #74 Fairfax, VA 22033
2 Beds
2 Baths
1,376 SqFt
Key Details
Sold Price $327,000
Property Type Condo
Sub Type Condo/Co-op
Listing Status Sold
Purchase Type For Sale
Square Footage 1,376 sqft
Price per Sqft $237
Subdivision Christopher At Cedar Lakes
MLS Listing ID VAFX1095840
Sold Date 11/12/19
Style Colonial
Bedrooms 2
Full Baths 2
Condo Fees $465/mo
HOA Y/N N
Abv Grd Liv Area 1,376
Originating Board BRIGHT
Year Built 2000
Annual Tax Amount $3,603
Tax Year 2019
Property Description
Stunning 2 bedroom, 2 full bath ground level condo in a premium corner location in a secure building in the lovely Christopher at Cedar Lakes. An open floor plan designed for entertaining, 9 foot ceilings, gleaming hardwood floors, custom moldings, an abundance of windows, 2 private patios, a gourmet kitchen and upgraded baths are just a few features making this home so special, while a new HVAC and hot water heater plus meticulous maintenance makes it move in ready. Just step inside and fall in love! Warm hardwood floors great you in the foyer and continue into the dining room with plenty of space for both formal and casual occasions and is accented with neutral designer paint, crisp white crown molding and wainscoting. The gourmet kitchen is sure to please with pristine white 42 inch cabinetry, gleaming granite countertops and backsplash, pantry and quality stainless steel appliances including a gas range and French door refrigerator. Decorative columns introduce the spacious living room featuring crown molding, recessed lighting, a cozy gas fireplace and sliding glass door with transom opening to a private patio. Down the hall the owner's suite boasts hardwood flooring, crown molding, room for a sitting area, huge walk in closet, access to a private patio and en suite bath with dual sink vanity and jacuzzi soaking tub. A second bright and cheerful bedroom with plush carpet and ample closet space shares the well-appointed hall bath. A laundry room with white cabinets, custom storage and newer washer and dryer adds convenience. All this in an amenity filled community with outdoor pool, tennis courts, jog/walking paths, pond with fountain and fabulous location with a multitude of shopping, dining and entertainment choices right at your fingertips! Commuters will appreciate the easy access to I66, Fairfax County Parkway and Rt. 50.
Location
State VA
County Fairfax
Zoning 320
Rooms
Other Rooms Living Room, Dining Room, Primary Bedroom, Bedroom 2, Kitchen, Foyer, Laundry, Primary Bathroom, Full Bath
Main Level Bedrooms 2
Interior
Interior Features Carpet, Chair Railings, Crown Moldings, Dining Area, Entry Level Bedroom, Floor Plan - Open, Kitchen - Gourmet, Primary Bath(s), Pantry, Recessed Lighting, Upgraded Countertops, Wainscotting, Walk-in Closet(s), Window Treatments, Wood Floors
Hot Water Electric
Heating Forced Air
Cooling Central A/C
Flooring Hardwood
Fireplaces Number 1
Fireplaces Type Fireplace - Glass Doors, Mantel(s), Gas/Propane
Equipment Built-In Microwave, Dishwasher, Disposal, Dryer, Exhaust Fan, Icemaker, Oven/Range - Gas, Refrigerator, Stainless Steel Appliances, Washer, Water Dispenser
Fireplace Y
Window Features Double Pane,Transom
Appliance Built-In Microwave, Dishwasher, Disposal, Dryer, Exhaust Fan, Icemaker, Oven/Range - Gas, Refrigerator, Stainless Steel Appliances, Washer, Water Dispenser
Heat Source Natural Gas
Laundry Main Floor
Exterior
Exterior Feature Patio(s)
Parking On Site 1
Amenities Available Common Grounds, Elevator, Security, Tennis Courts, Tot Lots/Playground, Jog/Walk Path, Pool - Outdoor
Water Access N
View Garden/Lawn, Trees/Woods
Accessibility 32\"+ wide Doors, 36\"+ wide Halls
Porch Patio(s)
Garage N
Building
Story 1
Unit Features Garden 1 - 4 Floors
Sewer Public Sewer
Water Public
Architectural Style Colonial
Level or Stories 1
Additional Building Above Grade, Below Grade
Structure Type 9'+ Ceilings
New Construction N
Schools
Elementary Schools Greenbriar East
Middle Schools Katherine Johnson
High Schools Fairfax
School District Fairfax County Public Schools
Others
HOA Fee Include Common Area Maintenance,Ext Bldg Maint,Insurance,Management,Pool(s),Snow Removal,Trash,Water,Sewer
Senior Community No
Tax ID 0463 24 0074
Ownership Condominium
Security Features Main Entrance Lock,24 hour security,Intercom
Special Listing Condition Standard
Read Less
Want to know what your home might be worth? Contact us for a FREE valuation!

Our team is ready to help you sell your home for the highest possible price ASAP

Bought with Iman Gobran • Weichert, REALTORS
GET MORE INFORMATION





