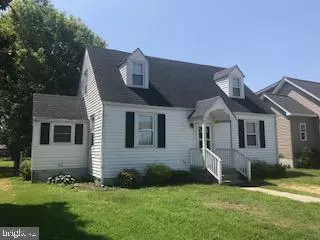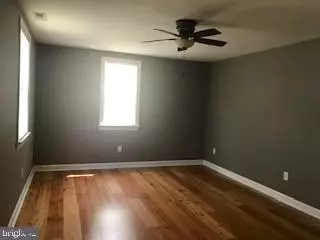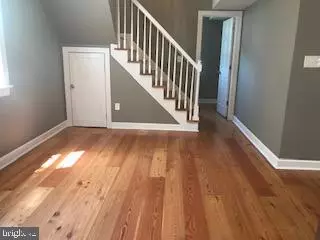$158,000
$164,900
4.2%For more information regarding the value of a property, please contact us for a free consultation.
716 DAINGERFIELD ST Tappahannock, VA 22560
3 Beds
2 Baths
1,228 SqFt
Key Details
Sold Price $158,000
Property Type Single Family Home
Sub Type Detached
Listing Status Sold
Purchase Type For Sale
Square Footage 1,228 sqft
Price per Sqft $128
Subdivision Wakefield
MLS Listing ID VAES100706
Sold Date 11/07/19
Style Cape Cod
Bedrooms 3
Full Baths 2
HOA Y/N N
Abv Grd Liv Area 1,228
Originating Board BRIGHT
Year Built 1947
Annual Tax Amount $825
Tax Year 2019
Lot Size 0.320 Acres
Acres 0.32
Property Description
Attractive,renovated Cape Cod in the center of Tappahannock within walking distance of many shops,restaurants,drugstore & historical part of Town with a seasonal Farmer's Market. Minutes to Town's marina,fitness center,golf course,public boat ramp,health care facilities & hospital.Formal Living room with pine flooring & ceiling fan,formal Dining Room with pine flooring,lovely Kitchen with granite countertops,double sinks,ceiling fan,stainless steel appliances & pine flooring,utility room with washer,dryer and door to rear yard should you wish to have a clothes line,downstairs Master Suite with pine flooring,2 closets & ceiling fan,Master Bath with tub & shower,linen closet,granite vanity & pine flooring,two roomy Bedrooms upstairs, both with ceiling fans & pine flooring,built-in storage areas in both bedrooms,a full Jack & Jill bath with granite vanity and a heat pump for central heat and air. The rear yard is good size with a utility shed & room to park in the rear with access in the alley.Convenient in Town living with Town Water & Sewer & trash pickup. Freshly painted, move-in ready & priced to sell !
Location
State VA
County Essex
Zoning RESIDENTIAL
Rooms
Other Rooms Living Room, Dining Room, Primary Bedroom, Bedroom 2, Bedroom 3, Kitchen, Bathroom 2, Primary Bathroom
Main Level Bedrooms 1
Interior
Interior Features Attic, Built-Ins, Ceiling Fan(s), Floor Plan - Traditional, Formal/Separate Dining Room, Primary Bath(s), Pantry, Tub Shower, Window Treatments, Wood Floors
Hot Water Electric
Heating Heat Pump - Electric BackUp
Cooling Ceiling Fan(s), Central A/C
Flooring Wood
Equipment Built-In Microwave, Dishwasher, Dryer, Icemaker, Oven/Range - Electric, Refrigerator, Stainless Steel Appliances, Stove, Washer, Water Heater
Fireplace N
Window Features Double Pane,Insulated,Screens
Appliance Built-In Microwave, Dishwasher, Dryer, Icemaker, Oven/Range - Electric, Refrigerator, Stainless Steel Appliances, Stove, Washer, Water Heater
Heat Source Electric
Laundry Main Floor, Dryer In Unit, Washer In Unit
Exterior
Utilities Available Sewer Available, Water Available
Waterfront N
Water Access N
View Park/Greenbelt
Roof Type Composite
Accessibility None
Road Frontage City/County
Parking Type Alley, Off Street
Garage N
Building
Lot Description Cleared, Landscaping, Level, Rear Yard
Story 2
Foundation Crawl Space
Sewer Public Septic
Water Public
Architectural Style Cape Cod
Level or Stories 2
Additional Building Above Grade
Structure Type Dry Wall
New Construction N
Schools
Elementary Schools Tappahannock
Middle Schools Essex
High Schools Essex
School District Essex County Public Schools
Others
Pets Allowed Y
Senior Community No
Tax ID 32-18-C-15
Ownership Fee Simple
SqFt Source Assessor
Security Features Smoke Detector
Acceptable Financing Cash, Conventional
Horse Property N
Listing Terms Cash, Conventional
Financing Cash,Conventional
Special Listing Condition Standard
Pets Description No Pet Restrictions
Read Less
Want to know what your home might be worth? Contact us for a FREE valuation!

Our team is ready to help you sell your home for the highest possible price ASAP

Bought with Ella R Hubbard • RE/MAX Supercenter

GET MORE INFORMATION





