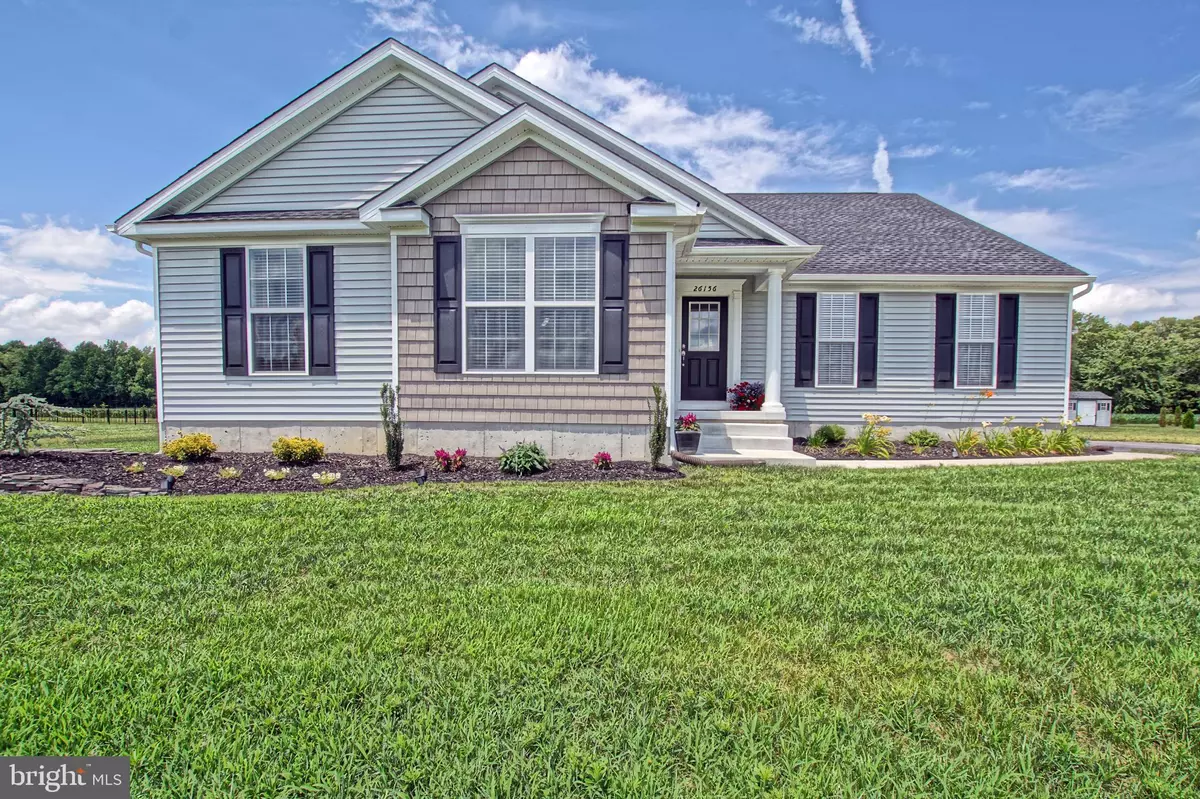$360,000
$374,900
4.0%For more information regarding the value of a property, please contact us for a free consultation.
26156 RICHFIELD DR Lewes, DE 19958
3 Beds
2 Baths
1,853 SqFt
Key Details
Sold Price $360,000
Property Type Single Family Home
Sub Type Detached
Listing Status Sold
Purchase Type For Sale
Square Footage 1,853 sqft
Price per Sqft $194
Subdivision Richfield Acres
MLS Listing ID DESU142828
Sold Date 11/04/19
Style Contemporary
Bedrooms 3
Full Baths 2
HOA Fees $28/ann
HOA Y/N Y
Abv Grd Liv Area 1,853
Originating Board BRIGHT
Year Built 2017
Annual Tax Amount $1,072
Tax Year 2018
Lot Size 0.803 Acres
Acres 0.8
Lot Dimensions 193.00 x 180.00
Property Sub-Type Detached
Property Description
IMPRESSIVE, ELEGANT, UPGRADED!! You get one chance to make a first impression, so make it flawless! Impeccably styled, model-perfect home is luxury at first sight on nearly an acre backing to private open space. Relax and move right in - the work has been done for you in this gently lived-in home with a long list of upgrades and assets. Enjoy 3BR, 2BA and the flexibility of an amazing finished basement with over 1,000 sq. ft. of finished space and 470 sq. ft. for storage! Architectural highlights include engineered hardwood flooring, 10-foot ceilings, recessed lighting, transom windows, and crown moldings. Relax in the spacious family room by the stunning gas fireplace. Entertain like a pro in the chef's kitchen with a large pantry, granite counters, stainless steel sink, and GE's "Slate Profile"series appliances. Escape to the private master suite with expansive walk-in closet. Side entry two-car garage with double-wide single automatic door grants additional storage/work-space. Outside is as stunning and upgraded with natural stone walls and landscaped beds, tasteful shrubbery and border trees, as well as a vinyl-sided and shingled shed with swinging barn doors and framed glass windows. See it to believe it, and prepare to be amazed!
Location
State DE
County Sussex
Area Indian River Hundred (31008)
Zoning A
Rooms
Other Rooms Living Room, Dining Room, Primary Bedroom, Bedroom 2, Bedroom 3, Kitchen, Family Room, Laundry, Mud Room, Other, Storage Room, Bathroom 2, Primary Bathroom
Basement Full, Sump Pump, Partially Finished
Main Level Bedrooms 3
Interior
Interior Features Ceiling Fan(s), Combination Dining/Living, Combination Kitchen/Dining, Entry Level Bedroom, Floor Plan - Open, Primary Bath(s), Pantry, Upgraded Countertops, Walk-in Closet(s), Window Treatments, Recessed Lighting
Hot Water Bottled Gas
Heating Forced Air
Cooling Central A/C
Flooring Carpet, Ceramic Tile, Wood
Fireplaces Number 1
Fireplaces Type Gas/Propane
Equipment Dishwasher, Microwave, Oven/Range - Electric, Range Hood, Exhaust Fan, Refrigerator, Stainless Steel Appliances, Washer/Dryer Hookups Only, Water Heater
Fireplace Y
Window Features Screens
Appliance Dishwasher, Microwave, Oven/Range - Electric, Range Hood, Exhaust Fan, Refrigerator, Stainless Steel Appliances, Washer/Dryer Hookups Only, Water Heater
Heat Source Propane - Leased
Laundry Main Floor
Exterior
Exterior Feature Patio(s)
Parking Features Garage - Side Entry, Garage Door Opener
Garage Spaces 2.0
Water Access N
Roof Type Architectural Shingle
Accessibility None
Porch Patio(s)
Attached Garage 2
Total Parking Spaces 2
Garage Y
Building
Story 1
Sewer Low Pressure Pipe (LPP)
Water Public
Architectural Style Contemporary
Level or Stories 1
Additional Building Above Grade, Below Grade
New Construction N
Schools
School District Cape Henlopen
Others
Senior Community No
Tax ID 234-11.00-822.00
Ownership Fee Simple
SqFt Source Estimated
Acceptable Financing Cash, Conventional
Listing Terms Cash, Conventional
Financing Cash,Conventional
Special Listing Condition Standard
Read Less
Want to know what your home might be worth? Contact us for a FREE valuation!

Our team is ready to help you sell your home for the highest possible price ASAP

Bought with Andrew Staton • Keller Williams Realty
GET MORE INFORMATION





