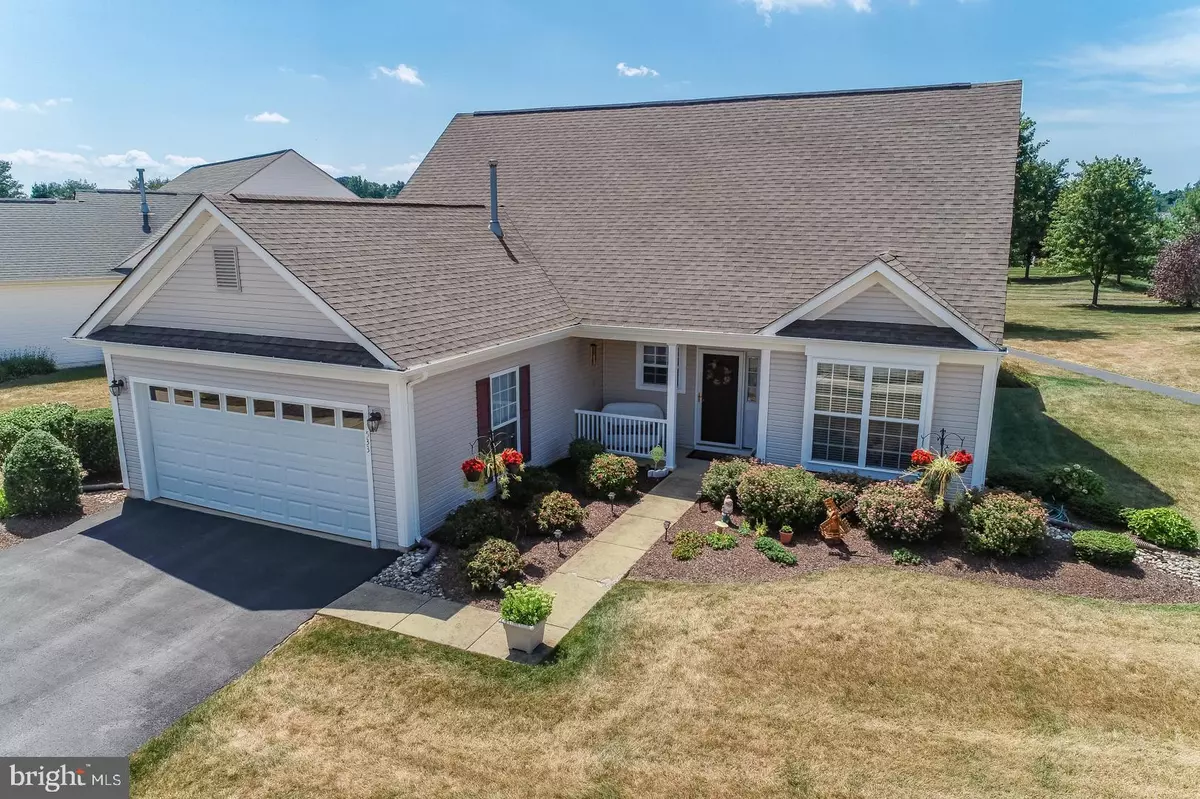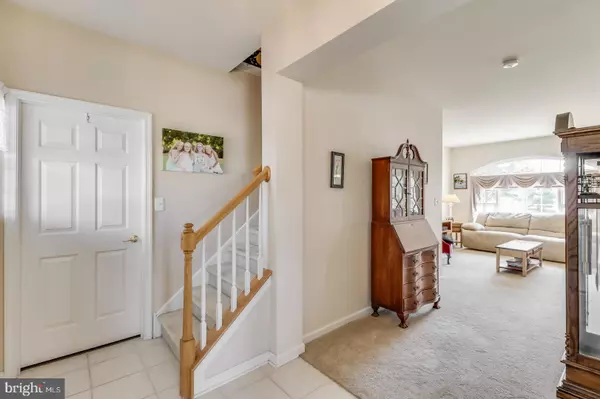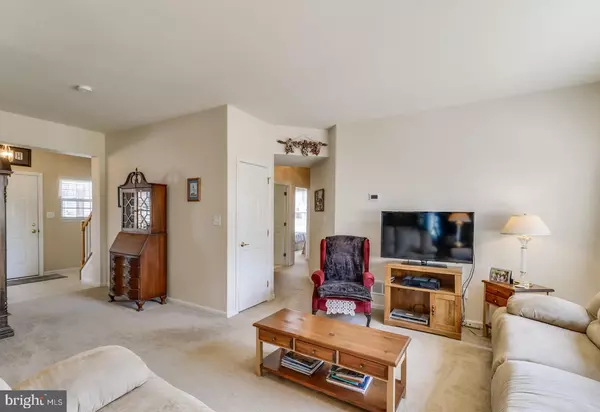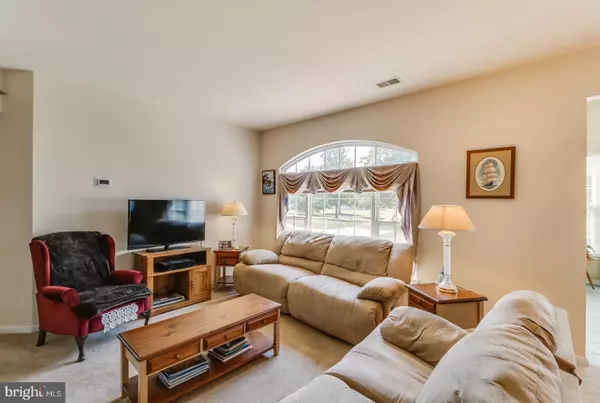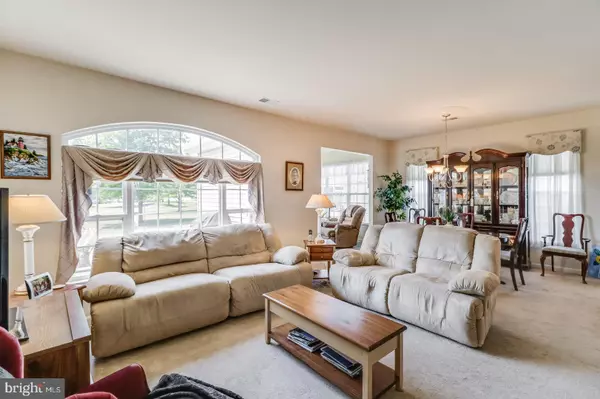$320,000
$329,900
3.0%For more information regarding the value of a property, please contact us for a free consultation.
533 WHISPERING TRL Middletown, DE 19709
3 Beds
3 Baths
1,875 SqFt
Key Details
Sold Price $320,000
Property Type Single Family Home
Sub Type Detached
Listing Status Sold
Purchase Type For Sale
Square Footage 1,875 sqft
Price per Sqft $170
Subdivision Springmill
MLS Listing ID DENC485562
Sold Date 11/04/19
Style Ranch/Rambler
Bedrooms 3
Full Baths 3
HOA Fees $150/mo
HOA Y/N Y
Abv Grd Liv Area 1,875
Originating Board BRIGHT
Year Built 2002
Annual Tax Amount $2,127
Tax Year 2018
Lot Size 8,712 Sqft
Acres 0.2
Property Description
55+ Active Adult Community, Springmill offers clubhouse with outdoor swimming pool, tennis courts, bocce, billards, cards, library, fitness center, on site management and maintains flower beds, lawn mowing, snow removal on driveway and sidewalks! Care free living!This wonderful, pristine home features upgrades galore, Lennox HVAC, Hot Water Heater, stainless appliances, granite counters, carpet & light fixtures!Entering into the foyer you will be wowed by the massive living room window with treed views! The open floor plan has living and dining combination opening to kitchen with breakfast area on one side and a fabulous sunroom on the other with access to patio and community treed open space! Spacious master suite has walk in closet and full bath, second bedroom has easy access to hall bathroom, the office is on the 2nd floor and has a full bath, could be used as a 3rd bedroom! Great location close to restaurants, shopping, hospital and major roads!
Location
State DE
County New Castle
Area South Of The Canal (30907)
Zoning 23R-2
Rooms
Other Rooms Living Room, Dining Room, Primary Bedroom, Bedroom 2, Kitchen, Foyer, Breakfast Room, Sun/Florida Room, Laundry, Office
Main Level Bedrooms 2
Interior
Hot Water Natural Gas
Cooling Ceiling Fan(s), Central A/C, Window Unit(s)
Equipment Built-In Microwave, Built-In Range, Dishwasher, Disposal, Dryer, Refrigerator, Stainless Steel Appliances, Washer, Water Heater
Appliance Built-In Microwave, Built-In Range, Dishwasher, Disposal, Dryer, Refrigerator, Stainless Steel Appliances, Washer, Water Heater
Heat Source Natural Gas
Laundry Main Floor
Exterior
Exterior Feature Patio(s), Porch(es)
Parking Features Garage - Front Entry, Garage Door Opener, Inside Access
Garage Spaces 4.0
Water Access N
View Trees/Woods
Roof Type Architectural Shingle
Accessibility None
Porch Patio(s), Porch(es)
Attached Garage 2
Total Parking Spaces 4
Garage Y
Building
Story 1.5
Sewer Public Sewer
Water Public
Architectural Style Ranch/Rambler
Level or Stories 1.5
Additional Building Above Grade, Below Grade
New Construction N
Schools
School District Appoquinimink
Others
Senior Community Yes
Age Restriction 55
Tax ID 23-028.00-146
Ownership Fee Simple
SqFt Source Assessor
Acceptable Financing Cash, Conventional, FHA 203(b), VA
Listing Terms Cash, Conventional, FHA 203(b), VA
Financing Cash,Conventional,FHA 203(b),VA
Special Listing Condition Standard
Read Less
Want to know what your home might be worth? Contact us for a FREE valuation!

Our team is ready to help you sell your home for the highest possible price ASAP

Bought with Lydia Ragonese • Patterson-Schwartz-Dover

GET MORE INFORMATION

