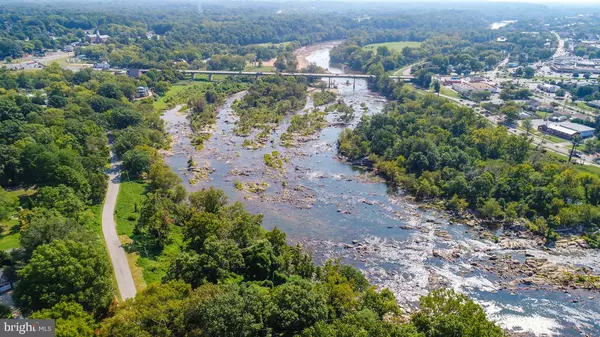$729,000
$729,000
For more information regarding the value of a property, please contact us for a free consultation.
899 LENDALL LN Fredericksburg, VA 22405
4 Beds
5 Baths
4,130 SqFt
Key Details
Sold Price $729,000
Property Type Single Family Home
Sub Type Detached
Listing Status Sold
Purchase Type For Sale
Square Footage 4,130 sqft
Price per Sqft $176
Subdivision Belmont Hills/Ingleside
MLS Listing ID VAST214870
Sold Date 11/06/19
Style Cape Cod
Bedrooms 4
Full Baths 4
Half Baths 1
HOA Y/N N
Abv Grd Liv Area 4,130
Originating Board BRIGHT
Year Built 2017
Annual Tax Amount $5,797
Tax Year 2018
Lot Size 1.036 Acres
Acres 1.04
Property Description
Welcome to this Stunning Cape Cod Home Located in Quiet Mature Neighborhood on a Glorious 1.04 Acre Corner Lot in Belmont Hills/Ingleside! Biking Distance to Old Town Fredericksburg Walking Distance to the Rappahannock River and under 5 min Drive to Int. 95 This 4,130 Square Foot Home Will Take Your Breath Away! Only the Finest Materials Have Been Used Throughout! This Home has a Custom Floor Plan that Offers So Much Space Yet is so Comfortable and Well Thought Out. From the Front Entrance You Will Find Gleaming Mohawk Hardwood Floors and a View of the Formal Dining Room with its Gorgeous Hinkley/Fredrick Ramond Chandelier. Walk Through to the Butler s Pantry. Gourmet Chef Kitchen. With KitchenAid Stainless Steel Appliances with Two Wall Convection Ovens, 36 Gas Cooktop with Hood Vent, French Door Refrigerator, Wet Bar with French Door Dual-zone Beverage Refrigerator. Huge Island with Virginia Mist Granite Countertops with Leather Finish that Seats Five. Kitchen Opens to the Family Room with Vaulted Ceiling, Gas Fireplace, Custom Built-in Cabinets/Bookshelves and Hinkley Fulton 13 Light Multi-tier Chandelier. Huge Windows and 8 French Doors Lookout to the Screened in Porch and Backyard. Main Level Master Offers Luxury Bath with Over-sized Glass Walk-in Shower. Ceramic Tile and Garden Tub, Oversized Vanities with Carrara Marble Counters and Tile Floor. Two Additional Bedrooms on Main Level each with Private Bathroom. Main Level Offers a Generous Laundry Room with Tremendous Cabinet and Granite Counter Space. Mud Room with Built-in Private Desk Area Located Right Next to Garage and 1st Floor Master Bedroom. A Master Bedroom on 2nd Level with Walk-in Closet with Custom Built Shelves. Private Bathroom. Attic for Storage. The Unfinished Basement Offers Rough-in Framing and Plumbing, Three Walk-out Doors. French Doors Lead out to Concrete Patio. Sought After Plantation Shutters on All Windows on Both Levels. Three Car Garage and Lush Landscaping. Cozy Front Porch with Flag Stone and Columns.
Location
State VA
County Stafford
Zoning R1
Rooms
Basement Full, Unfinished, Daylight, Full, Connecting Stairway, Interior Access, Outside Entrance, Poured Concrete, Rear Entrance, Windows, Heated, Rough Bath Plumb, Walkout Level
Main Level Bedrooms 3
Interior
Interior Features Butlers Pantry, Crown Moldings, Dining Area, Kitchen - Eat-In, Kitchen - Island, Primary Bath(s), Upgraded Countertops, Wood Floors, Attic, Bar, Built-Ins, Carpet, Breakfast Area, Combination Kitchen/Living, Entry Level Bedroom, Exposed Beams, Family Room Off Kitchen, Flat, Floor Plan - Open, Formal/Separate Dining Room, Kitchen - Gourmet, Pantry, Recessed Lighting, Soaking Tub, Stall Shower, Walk-in Closet(s), Wainscotting
Heating Heat Pump(s)
Cooling Central A/C
Flooring Carpet, Hardwood, Tile/Brick
Fireplaces Number 1
Fireplaces Type Screen
Equipment Built-In Microwave, Cooktop, Dishwasher, Dryer, Dryer - Front Loading, Icemaker, Instant Hot Water, Oven - Double, Oven - Wall, Refrigerator, Six Burner Stove, Stainless Steel Appliances, Washer - Front Loading, Water Heater - Tankless, Disposal, Oven/Range - Gas
Fireplace Y
Window Features Palladian
Appliance Built-In Microwave, Cooktop, Dishwasher, Dryer, Dryer - Front Loading, Icemaker, Instant Hot Water, Oven - Double, Oven - Wall, Refrigerator, Six Burner Stove, Stainless Steel Appliances, Washer - Front Loading, Water Heater - Tankless, Disposal, Oven/Range - Gas
Heat Source Natural Gas
Laundry Main Floor
Exterior
Garage Garage - Side Entry
Garage Spaces 3.0
Waterfront N
Water Access N
View Garden/Lawn
Accessibility None
Parking Type Attached Garage
Attached Garage 3
Total Parking Spaces 3
Garage Y
Building
Story 3+
Sewer Public Septic, Public Sewer
Water Public
Architectural Style Cape Cod
Level or Stories 3+
Additional Building Above Grade, Below Grade
Structure Type 9'+ Ceilings,Beamed Ceilings,Cathedral Ceilings,Dry Wall,Vaulted Ceilings,High,Wood Ceilings
New Construction N
Schools
Elementary Schools Ferry Farm
Middle Schools Edward E. Drew
High Schools Stafford
School District Stafford County Public Schools
Others
Senior Community No
Tax ID 53- -8- -65A
Ownership Fee Simple
SqFt Source Estimated
Acceptable Financing Contract, Cash, Conventional, Exchange
Horse Property N
Listing Terms Contract, Cash, Conventional, Exchange
Financing Contract,Cash,Conventional,Exchange
Special Listing Condition Standard
Read Less
Want to know what your home might be worth? Contact us for a FREE valuation!

Our team is ready to help you sell your home for the highest possible price ASAP

Bought with Conor Breen • Coldwell Banker Elite

GET MORE INFORMATION





