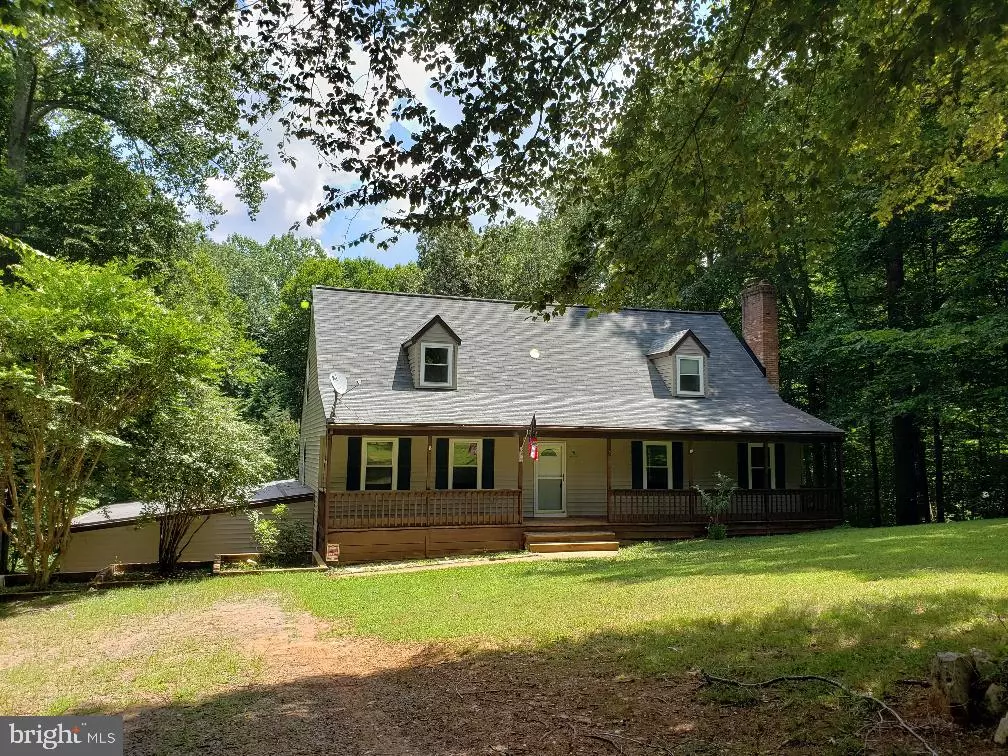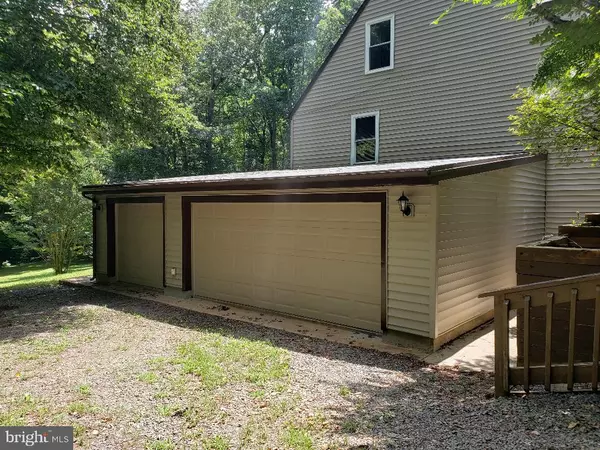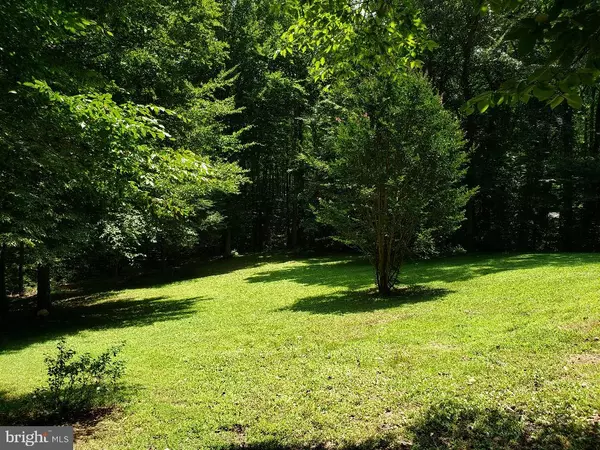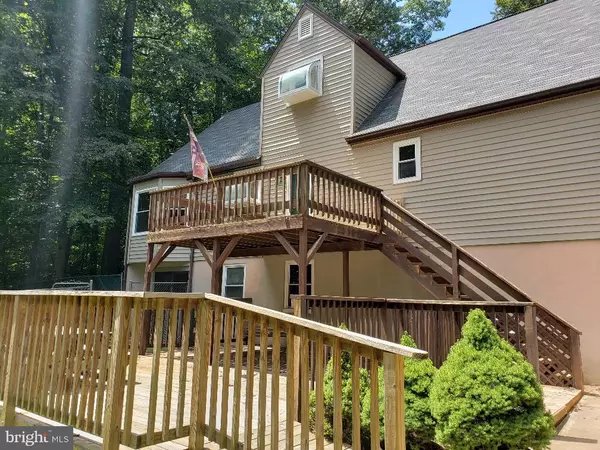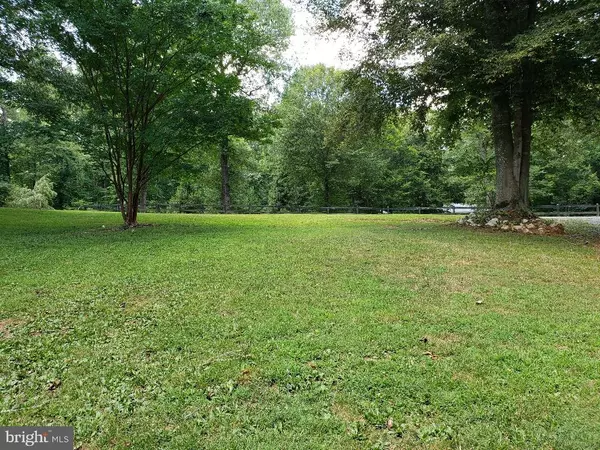$350,000
$399,900
12.5%For more information regarding the value of a property, please contact us for a free consultation.
40 PANNERS LN Fredericksburg, VA 22406
3 Beds
4 Baths
2,266 SqFt
Key Details
Sold Price $350,000
Property Type Single Family Home
Sub Type Detached
Listing Status Sold
Purchase Type For Sale
Square Footage 2,266 sqft
Price per Sqft $154
Subdivision Monroe Gold Mine
MLS Listing ID VAST213542
Sold Date 10/31/19
Style Cape Cod
Bedrooms 3
Full Baths 3
Half Baths 1
HOA Y/N N
Abv Grd Liv Area 2,266
Originating Board BRIGHT
Year Built 1990
Annual Tax Amount $4,023
Tax Year 2018
Lot Size 14.994 Acres
Acres 14.99
Property Description
**HOME HAS A 5 CAR ATTACHED GARAGE** OWNER IS OFFERING A $10,000 DECORATING CREDIT FOR ANY OFFER SUBMITTED BEFORE SEPTEMBER 20TH**Property is being sold as is. Needs cosmetic work. Roof is 2014. Heat Pump is 2014. BRING YOUR HORSES! MAIN LEVEL MASTER SUITE. QUIET COUNTRY LIVING ON 15 ACRES. LARGE FRONT PORCH. 2 TIER BACKYARD DECK. MONROE GOLD MINE CREEK- CIVIL WAR HISTORY- NEW GROWTH TREES. GAS FIREPLACE. FORMAL DINING ROOM. LAUNDRY HOOKUPS ON EACH LEVEL OF THE HOME.
Location
State VA
County Stafford
Zoning A1
Rooms
Other Rooms Living Room, Dining Room, Primary Bedroom, Bedroom 2, Kitchen, Bedroom 1
Basement Full
Main Level Bedrooms 1
Interior
Interior Features Ceiling Fan(s), Dining Area, Entry Level Bedroom, Primary Bath(s), Floor Plan - Traditional, Kitchen - Country, Solar Tube(s), WhirlPool/HotTub, Wood Floors
Hot Water Electric
Heating Heat Pump(s)
Cooling Ceiling Fan(s), Central A/C
Fireplaces Number 1
Equipment Built-In Microwave, Dishwasher, Icemaker, Stove, Refrigerator
Fireplace Y
Appliance Built-In Microwave, Dishwasher, Icemaker, Stove, Refrigerator
Heat Source Electric
Laundry Basement, Main Floor, Upper Floor
Exterior
Parking Features Basement Garage, Garage - Side Entry, Garage Door Opener, Oversized
Garage Spaces 5.0
Water Access N
Roof Type Shingle
Accessibility None
Attached Garage 5
Total Parking Spaces 5
Garage Y
Building
Story 3+
Sewer Septic Exists, Septic = # of BR
Water Well
Architectural Style Cape Cod
Level or Stories 3+
Additional Building Above Grade, Below Grade
New Construction N
Schools
School District Stafford County Public Schools
Others
Senior Community No
Tax ID 34- - - -13E
Ownership Fee Simple
SqFt Source Estimated
Security Features Smoke Detector
Special Listing Condition Standard
Read Less
Want to know what your home might be worth? Contact us for a FREE valuation!

Our team is ready to help you sell your home for the highest possible price ASAP

Bought with Patricia R Barnes • 1st Choice Better Homes & Land, LC

GET MORE INFORMATION

