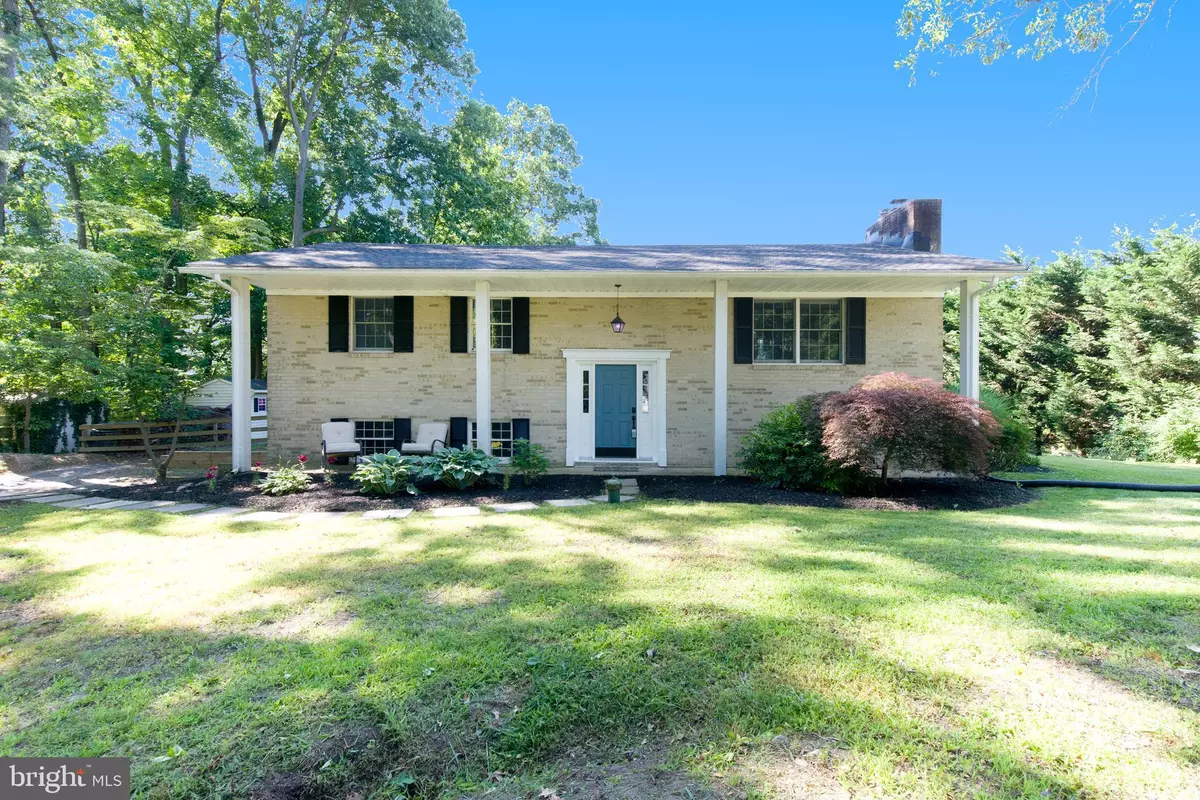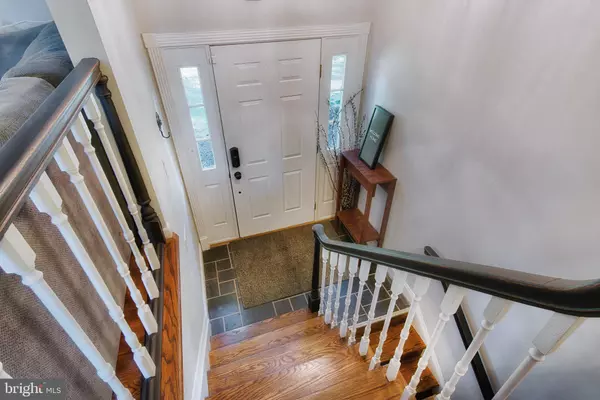$370,000
$374,900
1.3%For more information regarding the value of a property, please contact us for a free consultation.
3618 WOODHOLME DR Jarrettsville, MD 21084
4 Beds
3 Baths
2,178 SqFt
Key Details
Sold Price $370,000
Property Type Single Family Home
Sub Type Detached
Listing Status Sold
Purchase Type For Sale
Square Footage 2,178 sqft
Price per Sqft $169
Subdivision Fox Meadows
MLS Listing ID MDHR236506
Sold Date 10/31/19
Style Split Level
Bedrooms 4
Full Baths 2
Half Baths 1
HOA Fees $6/ann
HOA Y/N Y
Abv Grd Liv Area 1,288
Originating Board BRIGHT
Year Built 1971
Annual Tax Amount $3,532
Tax Year 2018
Lot Size 0.643 Acres
Acres 0.64
Property Description
Super sweet split foyer sitting on luscious lot in desirable Fox Meadows! This brick front beauty welcomes you home with its porch front. Enter welcoming foyer with original stone tile and hardwood stairs. Railings stained dark with white spindles are eye-capturing pulling you up to main level. Fully open floor plan with hardwood floors throughout. Brick wood burning fireplace is focal point of spacious living/family room. Natural daylight feeds in through double window at front. Living room open to dining room and kitchen, this space has been fully renovated. White cabinets with nickel hardware and stainless-steel appliances light up this space even more beautifully. Tile backsplash, double sink in breakfast nook, pendant lights, and slider to rear deck! Large master with ceiling fan, double closet, and full bath with tiled shower. 2nd & 3rd bedrooms of generous size are also on main level, both with closets and great daylight. Hall bath features beautiful tile and vanity. Lower level offers more family and/or recreation space. Spacious laundry room, powder room, and large office/den/4th bedroom on this level. Exposed brick wall and brick fireplace with wood insert add character to this great room. Deck off back with stairs to yard. Stone patio under deck from lower level family room. 1 car garage, side load, with entrance to lower level hall. Large level rear yard, fully fenced, with mature trees for privacy. Shed. Roof & HVAC new in 2016!! This home is sure to WOW you! Come see it today!
Location
State MD
County Harford
Zoning RR
Rooms
Basement Full, Outside Entrance, Interior Access, Improved, Rear Entrance, Walkout Level, Garage Access
Main Level Bedrooms 3
Interior
Interior Features Breakfast Area, Ceiling Fan(s), Carpet, Chair Railings, Dining Area, Family Room Off Kitchen, Kitchen - Island, Primary Bath(s), Stall Shower, Tub Shower, Upgraded Countertops, Wood Floors, Wood Stove, Window Treatments, Water Treat System
Hot Water Electric
Heating Heat Pump(s)
Cooling Ceiling Fan(s), Central A/C
Fireplaces Number 2
Fireplaces Type Brick, Fireplace - Glass Doors, Mantel(s), Screen, Wood
Equipment Built-In Microwave, Dishwasher, Dryer, Disposal, Exhaust Fan, Icemaker, Refrigerator, Stainless Steel Appliances, Stove, Washer, Water Conditioner - Owned
Fireplace Y
Window Features Screens
Appliance Built-In Microwave, Dishwasher, Dryer, Disposal, Exhaust Fan, Icemaker, Refrigerator, Stainless Steel Appliances, Stove, Washer, Water Conditioner - Owned
Heat Source Electric
Exterior
Exterior Feature Deck(s), Patio(s)
Garage Garage - Side Entry, Garage Door Opener, Inside Access
Garage Spaces 1.0
Waterfront N
Water Access N
Accessibility None
Porch Deck(s), Patio(s)
Parking Type Attached Garage, Driveway
Attached Garage 1
Total Parking Spaces 1
Garage Y
Building
Story 2
Sewer Community Septic Tank, Private Septic Tank
Water Well
Architectural Style Split Level
Level or Stories 2
Additional Building Above Grade, Below Grade
New Construction N
Schools
School District Harford County Public Schools
Others
Senior Community No
Tax ID 04-029593
Ownership Fee Simple
SqFt Source Estimated
Special Listing Condition Standard
Read Less
Want to know what your home might be worth? Contact us for a FREE valuation!

Our team is ready to help you sell your home for the highest possible price ASAP

Bought with John E Simmonds • Krauss Real Property Brokerage

GET MORE INFORMATION





