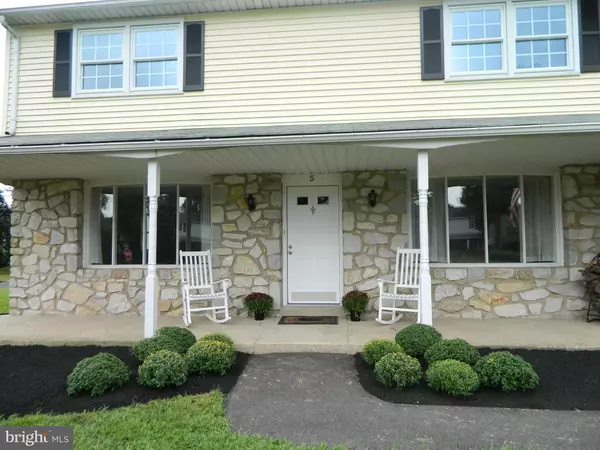$470,000
$479,000
1.9%For more information regarding the value of a property, please contact us for a free consultation.
5 ERICH DR Churchville, PA 18966
4 Beds
3 Baths
2,442 SqFt
Key Details
Sold Price $470,000
Property Type Single Family Home
Sub Type Detached
Listing Status Sold
Purchase Type For Sale
Square Footage 2,442 sqft
Price per Sqft $192
Subdivision Willow Greene No
MLS Listing ID PABU479950
Sold Date 10/31/19
Style Colonial
Bedrooms 4
Full Baths 2
Half Baths 1
HOA Y/N N
Abv Grd Liv Area 2,442
Originating Board BRIGHT
Year Built 1974
Annual Tax Amount $6,096
Tax Year 2019
Lot Size 0.556 Acres
Acres 0.56
Lot Dimensions 121.00 x 200.00
Property Description
Looking for a spacious "new" home in Council Rock for under $500,000? This is your lucky day! The original owner has moved to be with family and accommodated for a total interior renovation of this classic colonial home in Churchville. It's situated on a huge corner lot in desirable Willow Greene. The exterior makeover includes new landscaping, repaved driveway, new windows and front door. The front porch is a comfortable place to relax and provides a welcoming entrance to the center hall foyer. You will feel like you are walking in to a new "model" home! Well thought-out amenities include wood-look ceramic flooring in the foyer, dining room and kitchen. The formal living room has been upgraded with lots of ceiling lights, crown molding and neutral carpet and paint. The formal dining room also has crown molding and chair rail. The cozy family room is enhanced with a stone fireplace and custom built-ins. The "dream kitchen" includes new white wood cabinetry, granite counters, tile back splash, stainless steel appliances and lots of high-hat lighting. A large breakfast area can accommodate the whole family! A good sized laundry room and powder room off of the kitchen is a real plus! The second floor is totally remodeled with 4 bedrooms, including a fabulous master suite with walk-in closet, plus 2 additional closets, and a gorgeous new bath! The secondary bedrooms are exceptionally large and include new carpet, paint, ceiling fans and lighting. There is an over-sized 2 car garage and full basement, as well as attic storage. This house has "never been lived in " feel. What a great opportunity to make it your new home!
Location
State PA
County Bucks
Area Northampton Twp (10131)
Zoning R2
Rooms
Other Rooms Living Room, Dining Room, Primary Bedroom, Bedroom 2, Bedroom 3, Bedroom 4, Kitchen, Family Room, Basement, Foyer, Breakfast Room, Laundry, Primary Bathroom, Full Bath, Half Bath
Basement Full
Interior
Interior Features Ceiling Fan(s), Chair Railings, Crown Moldings, Exposed Beams, Family Room Off Kitchen, Pantry, Recessed Lighting, Stall Shower
Hot Water Electric
Heating Hot Water
Cooling Central A/C
Fireplaces Number 1
Equipment Built-In Microwave, Dishwasher, Disposal, ENERGY STAR Refrigerator, Oven - Self Cleaning, Stainless Steel Appliances
Fireplace Y
Window Features Energy Efficient
Appliance Built-In Microwave, Dishwasher, Disposal, ENERGY STAR Refrigerator, Oven - Self Cleaning, Stainless Steel Appliances
Heat Source Oil
Laundry Main Floor
Exterior
Exterior Feature Porch(es)
Garage Garage - Front Entry, Inside Access
Garage Spaces 6.0
Utilities Available Cable TV Available
Waterfront N
Water Access N
Accessibility None
Porch Porch(es)
Parking Type Attached Garage, Driveway
Attached Garage 2
Total Parking Spaces 6
Garage Y
Building
Story 2
Sewer Public Sewer
Water Public
Architectural Style Colonial
Level or Stories 2
Additional Building Above Grade, Below Grade
New Construction N
Schools
Middle Schools Holland Jr
High Schools Council Rock High School South
School District Council Rock
Others
Senior Community No
Tax ID 31-008-162
Ownership Fee Simple
SqFt Source Assessor
Acceptable Financing Cash, Conventional, FHA
Listing Terms Cash, Conventional, FHA
Financing Cash,Conventional,FHA
Special Listing Condition Standard
Read Less
Want to know what your home might be worth? Contact us for a FREE valuation!

Our team is ready to help you sell your home for the highest possible price ASAP

Bought with Cecelia Vlahakis • Wynn Real Estate LLC

GET MORE INFORMATION





