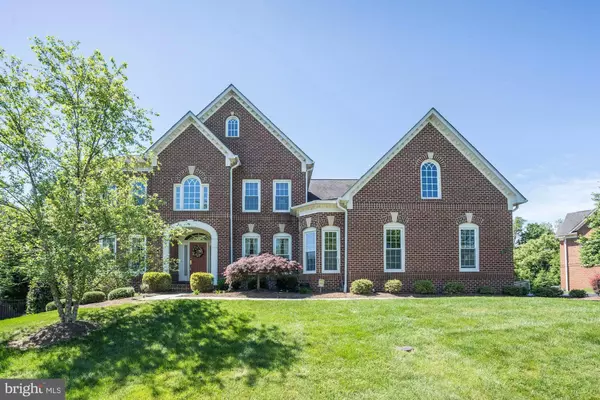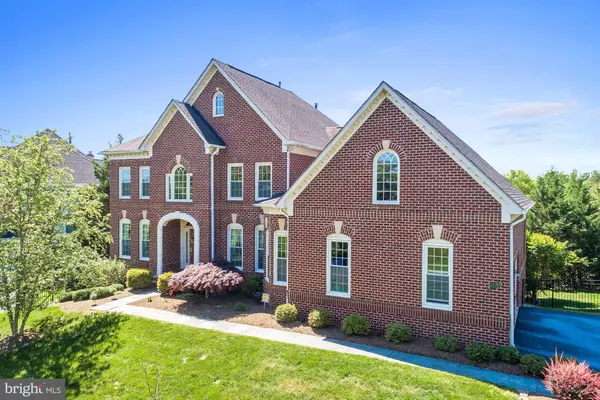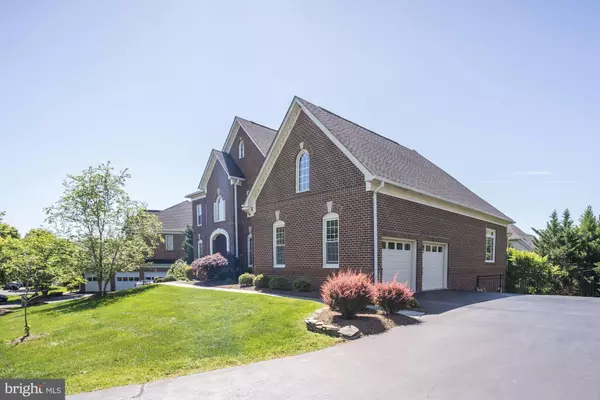$835,000
$874,900
4.6%For more information regarding the value of a property, please contact us for a free consultation.
43705 MAHOGANY RUN CT Leesburg, VA 20176
5 Beds
5 Baths
5,850 SqFt
Key Details
Sold Price $835,000
Property Type Single Family Home
Sub Type Detached
Listing Status Sold
Purchase Type For Sale
Square Footage 5,850 sqft
Price per Sqft $142
Subdivision River Creek
MLS Listing ID VALO385050
Sold Date 10/30/19
Style Colonial
Bedrooms 5
Full Baths 4
Half Baths 1
HOA Fees $190/mo
HOA Y/N Y
Abv Grd Liv Area 3,922
Originating Board BRIGHT
Year Built 2001
Annual Tax Amount $8,865
Tax Year 2019
Lot Size 0.310 Acres
Acres 0.31
Property Description
Just steps from River Creek's clubhouse, this 3-sides brick Grand Rousseau model by Renaissance offers a main level master bedroom suite plus a screened porch overlooking a private backyard. Substantial renovations such as kitchen and master bathroom are just a couple features that make this property exceptional. Offering 5,850 finished square feet, the home somehow manages to be both grand and inviting. The kitchen renovation sets the home apart from others in its class; divine espresso soft-close cabinetry including glass front cabinetry, exquisite granite, stainless steel appliances, and glass tile backsplash. Triple pendant lights hover atop an expansive island with a breakfast bar. The open kitchen / great room area makes for a perfect entertaining space! The 2-story great room has sensational palladian windows, and a majestic stone floor to ceiling gas fireplace. Step out to the Trex deck with a gas line for grilling (new gas grill also conveys!). The backyard is idyllic, with treed privacy, a patio (hot tub conveys!), and wrought iron fencing. Beautiful landscape lighting highlights the beauty. The main level master bedroom is a true retreat, with hardwood flooring, tray ceiling, two customized walk-in closets, and one of the most decadent bathroom renovations you will see. Relax in the free-standing tub, or luxuriate in the shower with a penny-tiled floor and linear wall tile enclosed with frameless glass. Back-lit mirrors, dual European floating cabinetry, quartz countertops and wall-mounted faucets make you feel as though you have checked into a five-star hotel. The master bedroom adjoins a lovely screened porch, which will surely become the new home owner's haven. The upper level includes three gracious bedrooms (one en suite) as well as a beautifully renovated hall bathroom. The lower level checks all the boxes: walk-out exit, plentiful full-sized windows, huge rec room, 5th bedroom, full bathroom and endless storage.River Creek is an absolute gem! This gated, golf community truly feels like a resort. Located in Loudoun County at the intersection of the Potomac River and historic Goose Creek, the views are stunning (note: don't miss the view from the main level balcony of the clubhouse!). With almost 50% of its 600 acres to remain undeveloped, the natural beauty is unparalleled. There are 1,132-homes nestled behind a guarded gate. The amenities are astounding, including an Ault-Clark championship 18-hole golf course, tennis, pools, a fitness center, basketball court, boat launch, canoe/kayak storage, picnic area, playgrounds, etc. The newly renovated clubhouse offers indoor and outdoor dining, and it's a great place to catch up with neighbors! Socialize at outdoor movies, BBQs, live entertainment and holiday events within the community. Near Wegmans, Cobb Theater, Whole Foods, Village of Leesburg Town Center, and the historic Town of Leesburg, its residents are within minutes of any daily need.
Location
State VA
County Loudoun
Zoning RESIDENTIAL
Rooms
Other Rooms Living Room, Dining Room, Primary Bedroom, Bedroom 2, Bedroom 3, Bedroom 4, Kitchen, Family Room, Foyer, Breakfast Room
Basement Full, Connecting Stairway, Daylight, Full, Walkout Level, Windows, Outside Entrance, Rear Entrance
Main Level Bedrooms 1
Interior
Interior Features Breakfast Area, Chair Railings, Ceiling Fan(s), Crown Moldings, Dining Area, Entry Level Bedroom, Family Room Off Kitchen, Kitchen - Gourmet, Primary Bath(s), Upgraded Countertops, Wainscotting, Window Treatments, Wood Floors
Heating Hot Water
Cooling Ceiling Fan(s), Central A/C
Fireplaces Number 1
Equipment Cooktop, Dishwasher, Disposal, Dryer, Exhaust Fan, Microwave, Oven - Double, Oven - Wall, Refrigerator, Washer
Appliance Cooktop, Dishwasher, Disposal, Dryer, Exhaust Fan, Microwave, Oven - Double, Oven - Wall, Refrigerator, Washer
Heat Source Natural Gas
Exterior
Parking Features Garage - Side Entry, Garage Door Opener
Garage Spaces 2.0
Amenities Available Bar/Lounge, Basketball Courts, Bike Trail, Club House, Common Grounds, Community Center, Dining Rooms, Exercise Room, Gated Community, Golf Course Membership Available, Jog/Walk Path, Lake, Meeting Room, Party Room, Picnic Area, Pier/Dock, Pool - Indoor, Security, Tennis Courts, Tot Lots/Playground, Volleyball Courts, Water/Lake Privileges
Water Access N
Accessibility None
Attached Garage 2
Total Parking Spaces 2
Garage Y
Building
Story 3+
Sewer Public Sewer
Water Public
Architectural Style Colonial
Level or Stories 3+
Additional Building Above Grade, Below Grade
New Construction N
Schools
Elementary Schools Frances Hazel Reid
Middle Schools Harper Park
High Schools Heritage
School District Loudoun County Public Schools
Others
HOA Fee Include Common Area Maintenance,Pier/Dock Maintenance,Pool(s),Reserve Funds,Recreation Facility,Security Gate,Road Maintenance,Snow Removal,Trash
Senior Community No
Tax ID 080361095000
Ownership Fee Simple
SqFt Source Assessor
Special Listing Condition Standard
Read Less
Want to know what your home might be worth? Contact us for a FREE valuation!

Our team is ready to help you sell your home for the highest possible price ASAP

Bought with Keith K Howard • Keller Williams Realty

GET MORE INFORMATION





