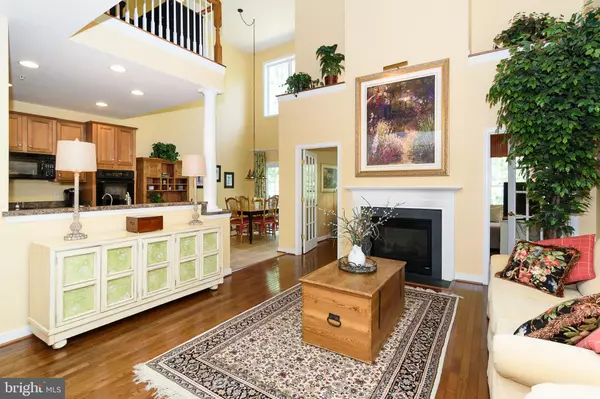$599,900
$599,900
For more information regarding the value of a property, please contact us for a free consultation.
8852 WARM GRANITE DR Columbia, MD 21045
4 Beds
5 Baths
5,303 SqFt
Key Details
Sold Price $599,900
Property Type Condo
Sub Type Condo/Co-op
Listing Status Sold
Purchase Type For Sale
Square Footage 5,303 sqft
Price per Sqft $113
Subdivision Snowden Overlook
MLS Listing ID MDHW270766
Sold Date 10/30/19
Style Colonial
Bedrooms 4
Full Baths 4
Half Baths 1
Condo Fees $230/mo
HOA Fees $165/mo
HOA Y/N Y
Abv Grd Liv Area 3,903
Originating Board BRIGHT
Year Built 2006
Annual Tax Amount $7,552
Tax Year 2019
Property Description
The largest and best in Snowden Overlook! Massive 2-car garage, end unit brick front villa on the best lot in the community backing to woods! Endless floor plan upgrades: welcoming 2-story hardwood foyer; 2-story family room w/double sided gas fireplace leads to the bright sunroom; gourmet eat-in kitchen w/double wall oven and cooktop; 2-story breakfast room leads to the rear deck; French doors lead to the hardwood library with a bright bay window bump-out; main level powder room and mudroom; 1st floor master bedroom w/walk-in closet; en suite master bathroom w/walk-in shower; huge upper level w/open loft area, 3 large bedrooms and 2 full bathrooms; fully finished lower level w/rec room, bonus room, 4th full bathroom and large storage room! Relax on the rear deck and enjoy the private and peaceful views. Outstanding community clubhouse includes a full sized pool, clubhouse, meeting room, party room, catering facilities, theater room, gym, locker rooms, endless events and activities. Gated front entrance to the community.
Location
State MD
County Howard
Zoning NT
Rooms
Other Rooms Dining Room, Primary Bedroom, Bedroom 2, Bedroom 3, Bedroom 4, Kitchen, Family Room, Foyer, Sun/Florida Room, Loft, Office, Storage Room, Bonus Room
Basement Full, Fully Finished
Main Level Bedrooms 1
Interior
Interior Features Ceiling Fan(s), Crown Moldings, Chair Railings, Entry Level Bedroom, Floor Plan - Open, Kitchen - Eat-In, Kitchen - Table Space, Recessed Lighting, Window Treatments, Wood Floors
Hot Water Natural Gas
Heating Forced Air, Zoned
Cooling Ceiling Fan(s), Central A/C, Zoned
Flooring Hardwood
Fireplaces Number 1
Fireplaces Type Double Sided, Gas/Propane
Equipment Built-In Microwave, Cooktop, Dishwasher, Disposal, Dryer, Exhaust Fan, Humidifier, Icemaker, Microwave, Oven - Wall, Refrigerator, Oven - Double, Washer, Water Heater
Fireplace Y
Window Features Double Pane,Bay/Bow,Screens
Appliance Built-In Microwave, Cooktop, Dishwasher, Disposal, Dryer, Exhaust Fan, Humidifier, Icemaker, Microwave, Oven - Wall, Refrigerator, Oven - Double, Washer, Water Heater
Heat Source Natural Gas
Laundry Main Floor
Exterior
Exterior Feature Deck(s)
Garage Garage - Front Entry
Garage Spaces 2.0
Utilities Available Cable TV Available, Fiber Optics Available
Amenities Available Basketball Courts, Club House, Common Grounds, Community Center, Exercise Room, Fitness Center, Game Room, Gated Community, Golf Course Membership Available, Horse Trails, Lake, Jog/Walk Path, Meeting Room, Party Room, Picnic Area, Pool - Outdoor, Recreational Center, Riding/Stables, Swimming Pool, Tennis - Indoor, Tennis Courts, Tot Lots/Playground, Volleyball Courts
Waterfront N
Water Access N
View Trees/Woods
Roof Type Architectural Shingle
Accessibility Other
Porch Deck(s)
Parking Type Attached Garage
Attached Garage 2
Total Parking Spaces 2
Garage Y
Building
Lot Description Backs to Trees, Landscaping, Premium, Trees/Wooded
Story 3+
Sewer Public Sewer
Water Public
Architectural Style Colonial
Level or Stories 3+
Additional Building Above Grade, Below Grade
Structure Type 2 Story Ceilings,9'+ Ceilings
New Construction N
Schools
School District Howard County Public School System
Others
HOA Fee Include Common Area Maintenance,Ext Bldg Maint,Lawn Maintenance,Management,Pool(s),Recreation Facility,Reserve Funds,Security Gate,Snow Removal
Senior Community Yes
Age Restriction 55
Tax ID 1416217107
Ownership Condominium
Special Listing Condition Standard
Read Less
Want to know what your home might be worth? Contact us for a FREE valuation!

Our team is ready to help you sell your home for the highest possible price ASAP

Bought with Anthony J. Corrao • Long & Foster Real Estate, Inc.

GET MORE INFORMATION





