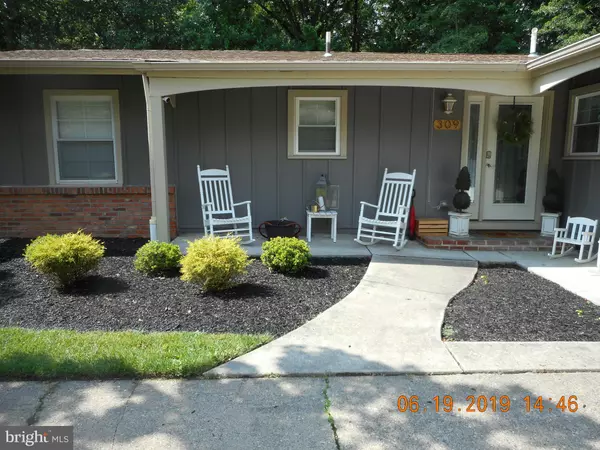$305,000
$315,000
3.2%For more information regarding the value of a property, please contact us for a free consultation.
309 HIALEAH DR Cherry Hill, NJ 08002
3 Beds
2 Baths
2,111 SqFt
Key Details
Sold Price $305,000
Property Type Single Family Home
Sub Type Detached
Listing Status Sold
Purchase Type For Sale
Square Footage 2,111 sqft
Price per Sqft $144
Subdivision Cherry Hill Estate
MLS Listing ID NJCD369298
Sold Date 10/29/19
Style Ranch/Rambler
Bedrooms 3
Full Baths 2
HOA Y/N N
Abv Grd Liv Area 1,611
Originating Board BRIGHT
Year Built 1965
Annual Tax Amount $9,792
Tax Year 2018
Lot Size 0.296 Acres
Acres 0.3
Lot Dimensions 92 x 140
Property Description
Fabulous move in ready family home. Beautiful large corner lot backing to the woods with huge windows providing fabulous natural lighting and views of woods behind the property. Beautiful, especially when it's in full foliage & when the snow is falling. Enjoy the warmth with the fireplace burning. Open concept home with 3 bedrooms, 2 full baths, 2 fireplaces & storage galore. Don't forget the large 2 car attached garage. Located in a quiet neighborhood yet right next to everything you need such as, malls, shopping plazas, movies, restaurants, grocery stores & major highways. Fabulous fully finished basement for entertaining or additional family living space. Options are limited. HVAC, roof, kitchen, baths & flooring through out are less than 4 years old. Added bonus is the fully fenced backyard with an oversize inground pool. Other extras include a lovely patio for outside dining, grilling & gathering with friends & family. Just bring your belongings & settle in!!!!
Location
State NJ
County Camden
Area Cherry Hill Twp (20409)
Zoning RESIDENTIAL
Rooms
Other Rooms Living Room, Primary Bedroom, Bedroom 2, Bedroom 3, Kitchen, Basement, Bathroom 1, Primary Bathroom
Basement Fully Finished
Main Level Bedrooms 3
Interior
Interior Features Combination Kitchen/Dining, Pantry
Heating Forced Air
Cooling Central A/C
Fireplaces Number 2
Fireplaces Type Brick, Gas/Propane, Wood
Equipment Disposal, Dryer, Refrigerator, Washer
Fireplace Y
Appliance Disposal, Dryer, Refrigerator, Washer
Heat Source Natural Gas
Laundry Basement
Exterior
Garage Garage - Front Entry
Garage Spaces 2.0
Fence Privacy, Rear, Vinyl
Pool In Ground
Waterfront N
Water Access N
Accessibility None
Parking Type Attached Garage, Driveway, On Street
Attached Garage 2
Total Parking Spaces 2
Garage Y
Building
Lot Description Backs to Trees, Corner, Landscaping, Rear Yard
Story 1
Sewer Public Sewer
Water Public
Architectural Style Ranch/Rambler
Level or Stories 1
Additional Building Above Grade, Below Grade
New Construction N
Schools
School District Cherry Hill Township Public Schools
Others
Senior Community No
Tax ID NO TAX RECORD
Ownership Fee Simple
SqFt Source Estimated
Acceptable Financing Cash, Conventional, FHA
Horse Property N
Listing Terms Cash, Conventional, FHA
Financing Cash,Conventional,FHA
Special Listing Condition Standard
Read Less
Want to know what your home might be worth? Contact us for a FREE valuation!

Our team is ready to help you sell your home for the highest possible price ASAP

Bought with Jeffrey Baals • Keller Williams Realty - Moorestown

GET MORE INFORMATION





