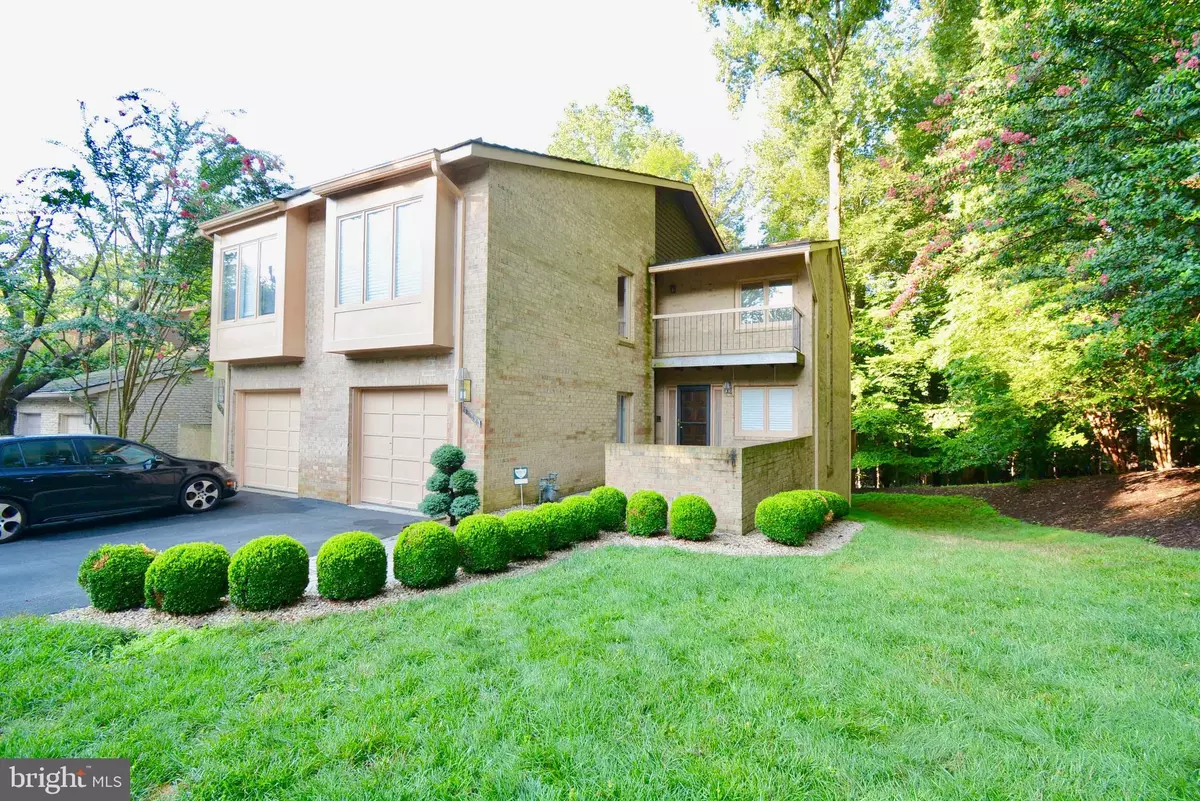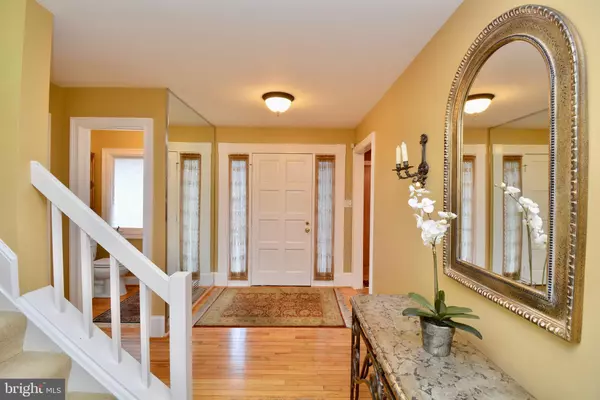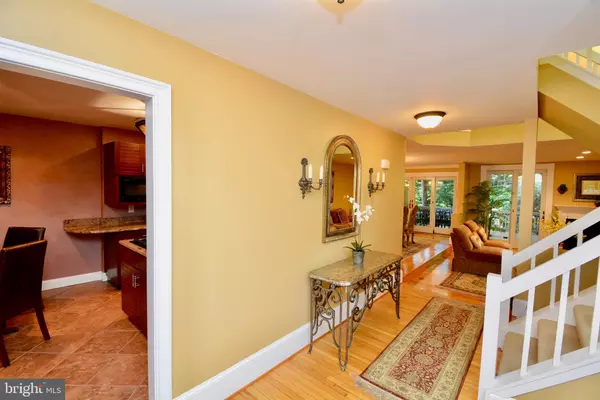$765,000
$769,000
0.5%For more information regarding the value of a property, please contact us for a free consultation.
7834 WHITERIM TER Potomac, MD 20854
3 Beds
5 Baths
3,059 SqFt
Key Details
Sold Price $765,000
Property Type Townhouse
Sub Type End of Row/Townhouse
Listing Status Sold
Purchase Type For Sale
Square Footage 3,059 sqft
Price per Sqft $250
Subdivision Woodrock
MLS Listing ID MDMC673622
Sold Date 10/28/19
Style Traditional
Bedrooms 3
Full Baths 4
Half Baths 1
HOA Fees $89/mo
HOA Y/N Y
Abv Grd Liv Area 2,159
Originating Board BRIGHT
Year Built 1984
Annual Tax Amount $7,738
Tax Year 2019
Lot Size 3,816 Sqft
Acres 0.09
Property Description
RARE opportunity to own exclusive 3 level END-UNIT townhome in highly sought-after Woodrock community! This Whitman/Pyle school district home feels like a single-family unit due to park-like setting, beautiful ornamental trees, and lack of adjacent rows of homes. Home and landscaping have been meticulously maintained and has many updates throughout! Main level features sun-drenched open style floor plan with hardwood floors, powder room, new gas fireplace, extended length dining room UNIQUE TO THIS UNIT along with updated double oversized glass slider doors leading to deck off living room/dining area. Eat-in kitchen boasts DOUBLE OVENS and DOUBLE DISHWASHERS as well as granite counters, gas cooktop & recessed lighting. Main level also features a large semi-private front patio/entry area, 1 car garage and oversized back Trex deck perfect for bar-b-ques and entertaining! Stairway to upper level has a large picture window and glass skylight that bathes area in natural light! Three spacious upper level bedrooms each with vaulted ceilings and glass skylights! The HUGE master suite has sitting area and His & Her SEPARATE bathrooms! His bathroom recently fully renovated with custom tile shower, floor and marble sink counter top! Full walk-out basement with home office, gorgeous floors, new gas fireplace, oversized sliders, spacious laundry room and 5th BATHROOM! DON T MISS this sought after location close to schools, shopping, restaurants, parks, C&O canal trail, kayaking and major commuter routes!
Location
State MD
County Montgomery
Zoning R
Rooms
Other Rooms Living Room, Dining Room, Primary Bedroom, Sitting Room, Bedroom 2, Bedroom 3, Kitchen, Family Room, Foyer, Breakfast Room, 2nd Stry Fam Ovrlk, Laundry, Office, Storage Room, Utility Room, Bathroom 2, Bathroom 3, Attic, Primary Bathroom, Half Bath
Basement Other
Interior
Interior Features Attic, Breakfast Area, Carpet, Ceiling Fan(s), Central Vacuum, Crown Moldings, Dining Area, Floor Plan - Open, Kitchen - Table Space, Primary Bath(s), Recessed Lighting, Skylight(s), Upgraded Countertops, Window Treatments, Wood Floors
Hot Water Natural Gas
Heating Forced Air
Cooling Central A/C
Flooring Carpet, Ceramic Tile, Hardwood, Laminated
Fireplaces Number 2
Fireplaces Type Mantel(s)
Equipment Microwave, Oven - Double, Refrigerator, Stove, Washer, Water Heater, Cooktop
Fireplace Y
Appliance Microwave, Oven - Double, Refrigerator, Stove, Washer, Water Heater, Cooktop
Heat Source Electric
Laundry Basement
Exterior
Exterior Feature Deck(s), Patio(s)
Parking Features Garage Door Opener
Garage Spaces 1.0
Water Access N
Roof Type Shake
Accessibility 2+ Access Exits
Porch Deck(s), Patio(s)
Attached Garage 1
Total Parking Spaces 1
Garage Y
Building
Story 3+
Sewer Public Sewer
Water Public
Architectural Style Traditional
Level or Stories 3+
Additional Building Above Grade, Below Grade
Structure Type 2 Story Ceilings,9'+ Ceilings,Dry Wall,Vaulted Ceilings
New Construction N
Schools
School District Montgomery County Public Schools
Others
Senior Community No
Tax ID 161002260820
Ownership Fee Simple
SqFt Source Assessor
Special Listing Condition Standard
Read Less
Want to know what your home might be worth? Contact us for a FREE valuation!

Our team is ready to help you sell your home for the highest possible price ASAP

Bought with Benjamin M Tessler • Long & Foster Real Estate, Inc.

GET MORE INFORMATION





