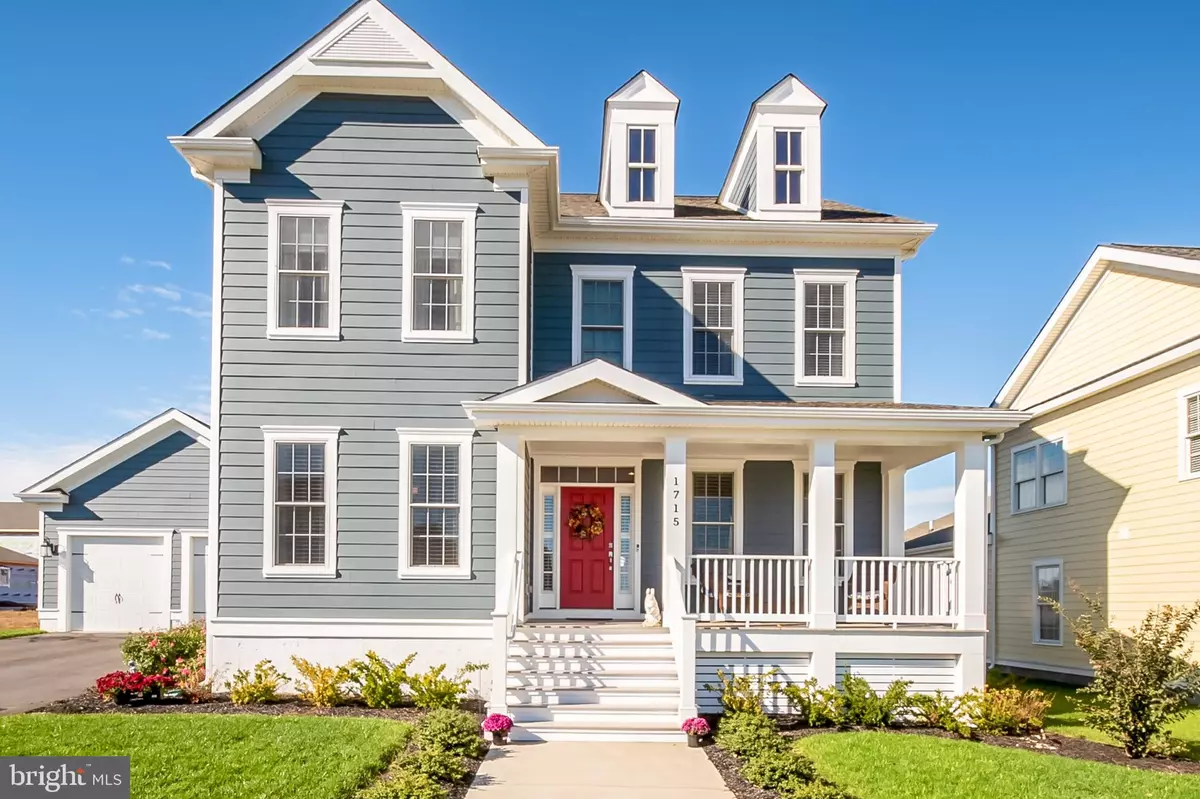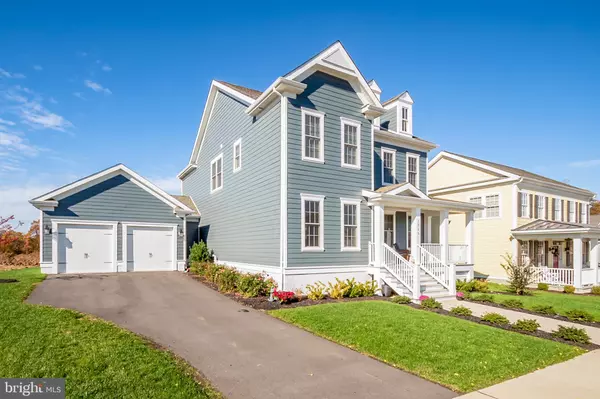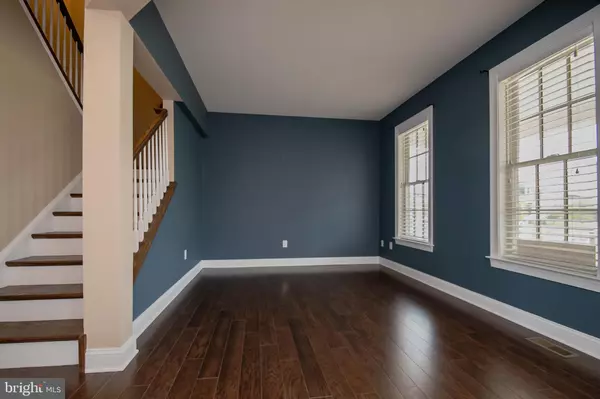$469,900
$474,900
1.1%For more information regarding the value of a property, please contact us for a free consultation.
1715 TORKER ST Middletown, DE 19709
5 Beds
4 Baths
4,050 SqFt
Key Details
Sold Price $469,900
Property Type Single Family Home
Sub Type Detached
Listing Status Sold
Purchase Type For Sale
Square Footage 4,050 sqft
Price per Sqft $116
Subdivision Town Of Whitehall
MLS Listing ID DENC100279
Sold Date 10/28/19
Style Colonial
Bedrooms 5
Full Baths 3
Half Baths 1
HOA Fees $20/ann
HOA Y/N Y
Abv Grd Liv Area 4,050
Originating Board BRIGHT
Year Built 2017
Annual Tax Amount $3,962
Tax Year 2018
Lot Size 8,712 Sqft
Acres 0.2
Property Description
Built just two years ago! Move-in-ready! The first thing that catches your eye on this beautiful home is the welcoming front porch, the perfect place to keep abreast of the happenings in the community. Inside, wood floors gleam in the sunlight which cover the entire first floor. Sitting room to the right, formal dining room to the left. This home was built for entertaining... the custom kitchen with granite counters, glass subway tile back splash, and stainless steel appliances opens to the morning room and living room with gas fireplace. The granite counters overhang into the morning room creating a great breakfast bar area. French doors lead to the composite rear deck. Oak stairs at the home's entrance lead you to the second floor and the spacious master suite with tray ceiling and walk in closets. The master bath allows for lots of elbow room and still features a soaking tub, expanded tile shower, and two separate vanities. Three additional bedrooms (one being used as an office) upstairs and a hall bath with double sinks. The finished lower level has an additional finished bedroom (5th) with egress and a large family room area (over 600 square feet of family room space). An unfinished room is being used as an additional office (could be finished), and there is still plenty of space to store your personal belongings. This home shows like a model, with many additional upgrades including upgraded light fixtures and ceiling fans, and custom fresh paint throughout. Two zone heat and A/C. The exterior is finished with Hardie fiber cement siding and comes with a 30 year warranty, as do the architectural shingles on the roof. This gorgeous home is MOVE-IN-READY!!!!
Location
State DE
County New Castle
Area South Of The Canal (30907)
Zoning RES
Rooms
Other Rooms Living Room, Dining Room, Primary Bedroom, Sitting Room, Bedroom 2, Bedroom 3, Bedroom 4, Bedroom 5, Kitchen, Family Room, In-Law/auPair/Suite, Laundry, Other, Office, Attic
Basement Full, Fully Finished
Interior
Heating Forced Air
Cooling Central A/C
Heat Source Natural Gas
Exterior
Parking Features Garage - Front Entry
Garage Spaces 2.0
Water Access N
Accessibility None
Attached Garage 2
Total Parking Spaces 2
Garage Y
Building
Story 2
Sewer Public Sewer
Water Public
Architectural Style Colonial
Level or Stories 2
Additional Building Above Grade, Below Grade
New Construction N
Schools
School District Appoquinimink
Others
Senior Community No
Tax ID 1300333162
Ownership Fee Simple
SqFt Source Assessor
Special Listing Condition Standard
Read Less
Want to know what your home might be worth? Contact us for a FREE valuation!

Our team is ready to help you sell your home for the highest possible price ASAP

Bought with Lana Welsh • Patterson-Schwartz-Hockessin

GET MORE INFORMATION





