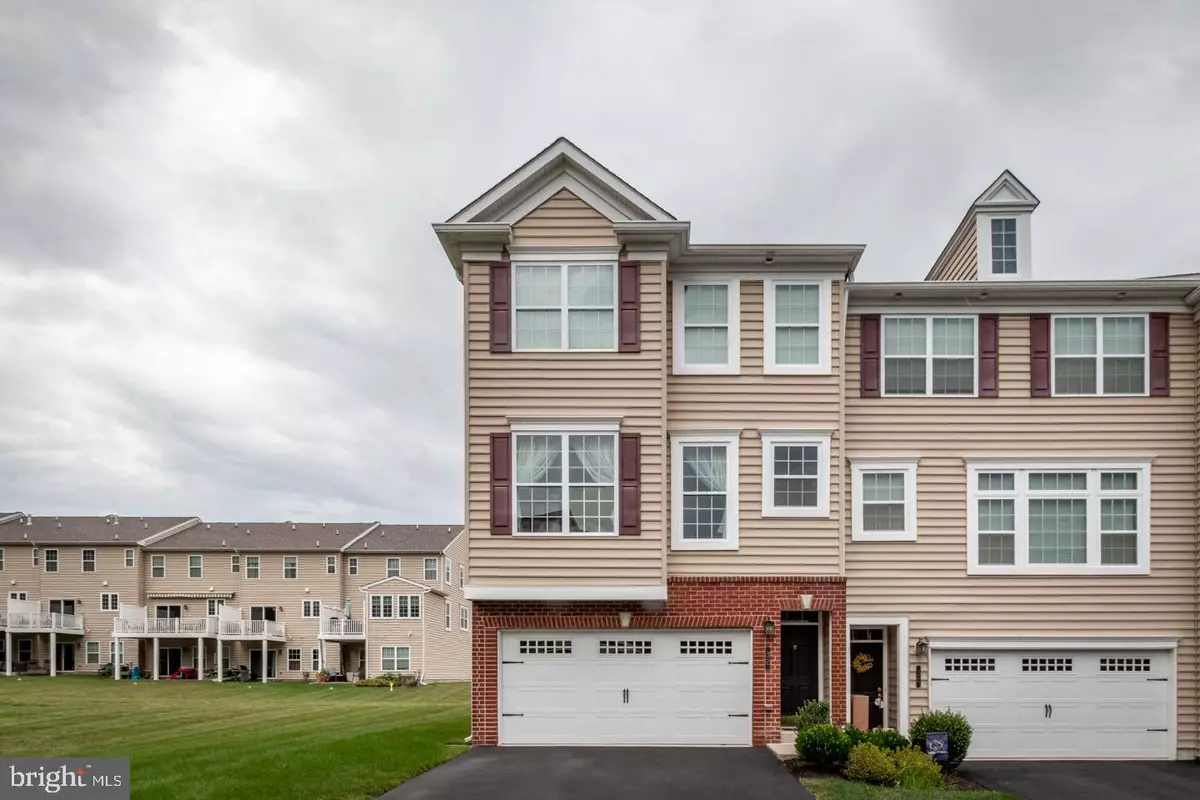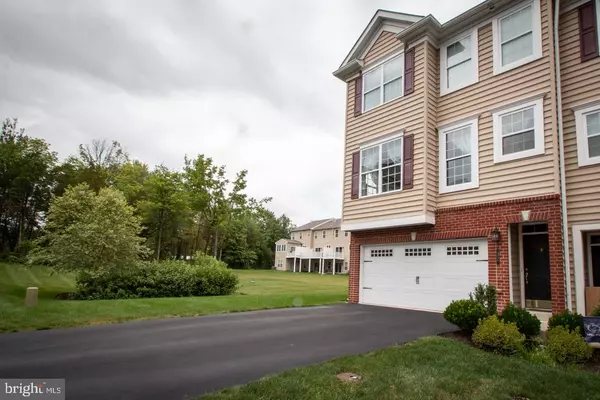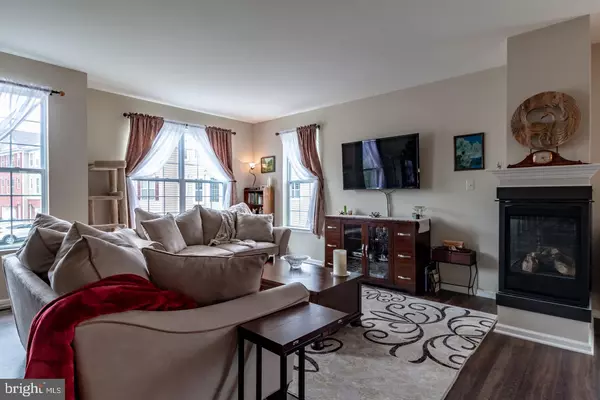$314,000
$314,000
For more information regarding the value of a property, please contact us for a free consultation.
32 ROSY RIDGE CT Telford, PA 18969
3 Beds
3 Baths
2,740 SqFt
Key Details
Sold Price $314,000
Property Type Townhouse
Sub Type Interior Row/Townhouse
Listing Status Sold
Purchase Type For Sale
Square Footage 2,740 sqft
Price per Sqft $114
Subdivision Vill At Country View
MLS Listing ID PAMC619612
Sold Date 10/25/19
Style Traditional
Bedrooms 3
Full Baths 2
Half Baths 1
HOA Fees $91/qua
HOA Y/N Y
Abv Grd Liv Area 2,300
Originating Board BRIGHT
Year Built 2013
Annual Tax Amount $5,420
Tax Year 2020
Lot Size 836 Sqft
Acres 0.02
Lot Dimensions 22.00 x 0.00
Property Description
A beautiful 3 bedroom - 2.5 bath end unit in the Country View Community that you don't want to miss. The main living area offers a open concept floor plan that is not only spacious but has plenty of windows providing natural lighting throughout. Complete with recently installed Luxury Vinyl flooring thoughout, this space includes the living room with gas fire place, dining room, eat in kitchen with 32 inch cabinets, double sink and recessed lighting, powder room, optional sun room, and outside deck. Upstairs you will find the master bedroom with tray ceiling complete with a full bath and walk in closet. Two additional bedrooms, a full bath and laundry room round out the upper floor. Downstairs includes a finished family room with new tile flooring, recessed lighting and rear yard access from the sliding glass door. This home offers care free living at its best with amenities which include a walking path, playground with basketball courts a complete lawn care. Schedule your appointment today, you won't be disappointed! 1 year AHS Essential Warranty included
Location
State PA
County Montgomery
Area Salford Twp (10644)
Zoning MF
Direction West
Rooms
Other Rooms Living Room, Dining Room, Bedroom 2, Bedroom 3, Kitchen, Family Room, Bedroom 1, Sun/Florida Room, Laundry, Bathroom 1, Bathroom 2, Primary Bathroom
Interior
Interior Features Ceiling Fan(s), Combination Dining/Living, Kitchen - Eat-In, Floor Plan - Open
Hot Water Propane
Heating Forced Air
Cooling Central A/C
Flooring Carpet, Ceramic Tile, Vinyl
Fireplaces Number 1
Fireplaces Type Gas/Propane
Equipment Dishwasher, Disposal, Washer, Microwave, Oven/Range - Gas, Dryer - Electric
Furnishings No
Fireplace Y
Window Features Double Hung
Appliance Dishwasher, Disposal, Washer, Microwave, Oven/Range - Gas, Dryer - Electric
Heat Source Propane - Owned
Laundry Upper Floor, Dryer In Unit, Washer In Unit
Exterior
Garage Garage Door Opener
Garage Spaces 3.0
Utilities Available Cable TV
Amenities Available Common Grounds, Tot Lots/Playground, Jog/Walk Path
Waterfront N
Water Access N
Roof Type Architectural Shingle
Street Surface Black Top
Accessibility 2+ Access Exits
Parking Type Driveway, Attached Garage, Parking Lot
Attached Garage 1
Total Parking Spaces 3
Garage Y
Building
Story 3+
Sewer Public Sewer
Water Public
Architectural Style Traditional
Level or Stories 3+
Additional Building Above Grade, Below Grade
Structure Type 9'+ Ceilings,Dry Wall,Tray Ceilings
New Construction N
Schools
School District Souderton Area
Others
Pets Allowed Y
HOA Fee Include Trash,Lawn Maintenance,Snow Removal
Senior Community No
Tax ID 44-00-00208-536
Ownership Fee Simple
SqFt Source Assessor
Acceptable Financing Cash, Conventional, FHA, USDA, VA
Horse Property N
Listing Terms Cash, Conventional, FHA, USDA, VA
Financing Cash,Conventional,FHA,USDA,VA
Special Listing Condition Standard
Pets Description No Pet Restrictions
Read Less
Want to know what your home might be worth? Contact us for a FREE valuation!

Our team is ready to help you sell your home for the highest possible price ASAP

Bought with Ronald W Bodden • RE/MAX 440 - Quakertown

GET MORE INFORMATION





