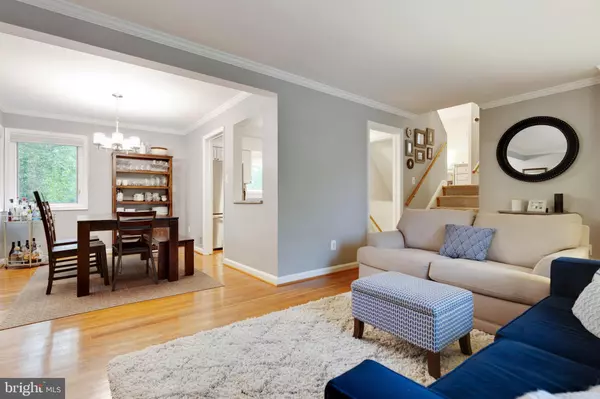$615,000
$614,999
For more information regarding the value of a property, please contact us for a free consultation.
609 N PAXTON ST Alexandria, VA 22304
4 Beds
3 Baths
2,290 SqFt
Key Details
Sold Price $615,000
Property Type Single Family Home
Sub Type Detached
Listing Status Sold
Purchase Type For Sale
Square Footage 2,290 sqft
Price per Sqft $268
Subdivision Brookville Seminary Valley
MLS Listing ID VAAX239182
Sold Date 10/15/19
Style Ranch/Rambler
Bedrooms 4
Full Baths 2
Half Baths 1
HOA Y/N N
Abv Grd Liv Area 1,810
Originating Board BRIGHT
Year Built 1955
Annual Tax Amount $6,194
Tax Year 2018
Lot Size 8,308 Sqft
Acres 0.19
Property Description
Beautiful single family home in the sought after Brookville Seminary Valley is situated on .19 acres. The open concept first floor features hardwood floors, crown molding and modern light fixtures. The kitchen features granite counters, stainless steel appliances and plenty of cabinet space. You'll also find an inlaw/au-pair suite, off of the dining room, with a fully renovated full bath and its' own private access. On the second level is where you will find the masterbedroom with ample closet space, the second bedroomwith views of the backyard, and renovated full bath with a tub/shower. The 4th level is the fourth bedroom. It's a quiet space that also features hardwood floors and a large closet. It could also be used as an office/den. The fully finished basement features a large family room, half bath, laundry area, and lots of storage space. Large backyard is great for entertaining and pets. Short walk to the Holmes Run bike/walking trail, Beatley Library, and dog park. Metro Bus stop is 0.1 miles on Taney Ave. Just over 1 mile to Foxchase shopping center, Aldi, and restaurants.
Location
State VA
County Alexandria City
Zoning R 20
Rooms
Basement Fully Finished, Heated, Interior Access, Outside Entrance
Main Level Bedrooms 1
Interior
Interior Features Dining Area, Floor Plan - Traditional, Formal/Separate Dining Room, Stall Shower, Tub Shower, Window Treatments, Wood Floors, Built-Ins, Cedar Closet(s), Crown Moldings
Hot Water Natural Gas
Heating Programmable Thermostat, Forced Air
Cooling Central A/C
Flooring Hardwood
Equipment Dishwasher, Disposal, Exhaust Fan, Refrigerator, Water Heater, Built-In Microwave, Icemaker, Oven/Range - Gas, Stainless Steel Appliances
Furnishings No
Fireplace N
Appliance Dishwasher, Disposal, Exhaust Fan, Refrigerator, Water Heater, Built-In Microwave, Icemaker, Oven/Range - Gas, Stainless Steel Appliances
Heat Source Natural Gas
Laundry Lower Floor, Hookup
Exterior
Fence Partially, Rear, Wood
Utilities Available Electric Available, Cable TV Available, Natural Gas Available, Water Available, Phone, Sewer Available
Waterfront N
Water Access N
Roof Type Asphalt
Accessibility None
Parking Type Driveway
Garage N
Building
Story 3+
Sewer Public Sewer
Water Public
Architectural Style Ranch/Rambler
Level or Stories 3+
Additional Building Above Grade, Below Grade
Structure Type Dry Wall
New Construction N
Schools
School District Alexandria City Public Schools
Others
Pets Allowed Y
Senior Community No
Tax ID 038.04-08-11
Ownership Fee Simple
SqFt Source Estimated
Acceptable Financing Cash, Conventional, FHA, VA
Horse Property N
Listing Terms Cash, Conventional, FHA, VA
Financing Cash,Conventional,FHA,VA
Special Listing Condition Standard
Pets Description Cats OK, Dogs OK
Read Less
Want to know what your home might be worth? Contact us for a FREE valuation!

Our team is ready to help you sell your home for the highest possible price ASAP

Bought with Diane P Schline • Century 21 Redwood Realty

GET MORE INFORMATION





