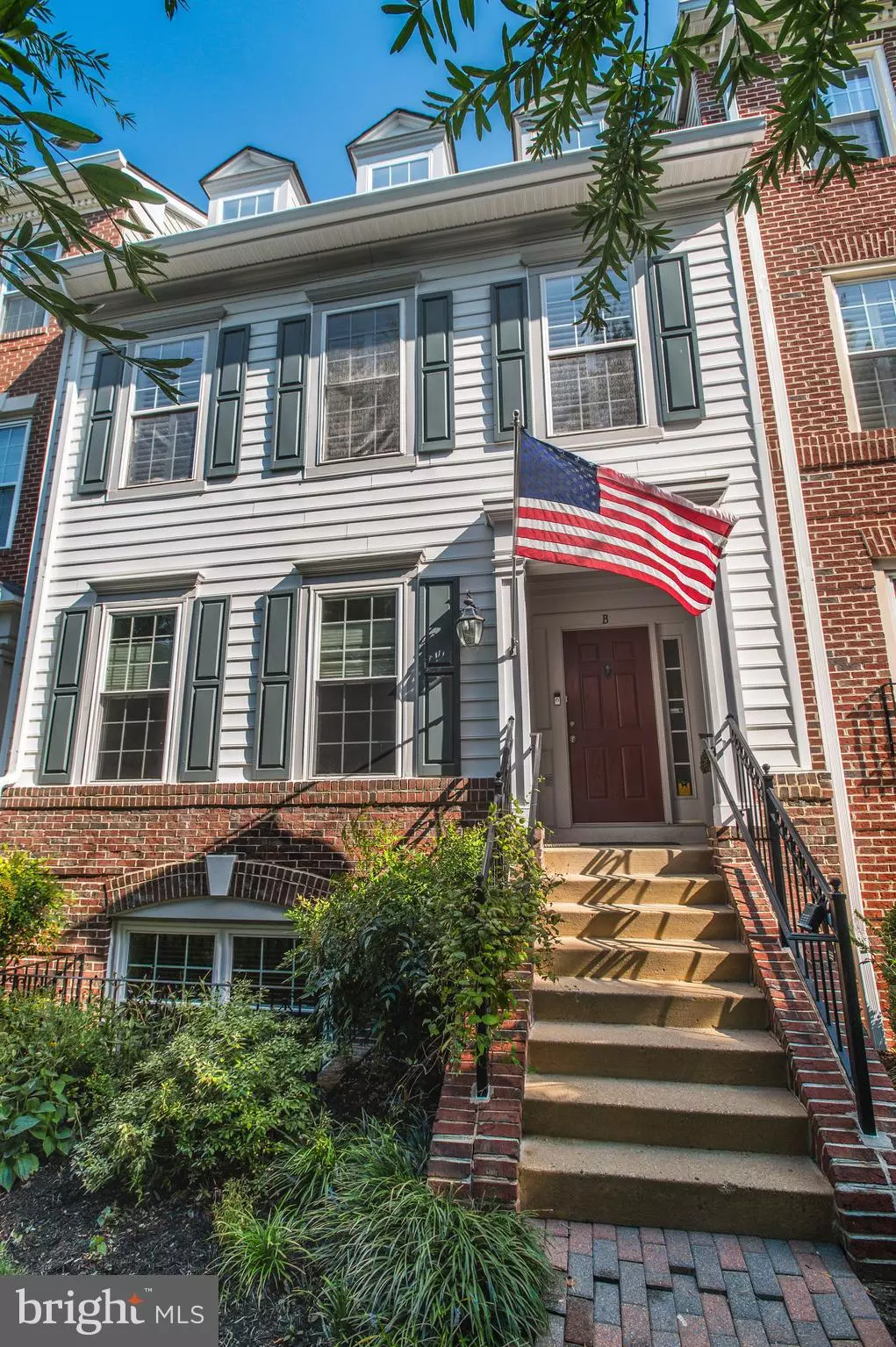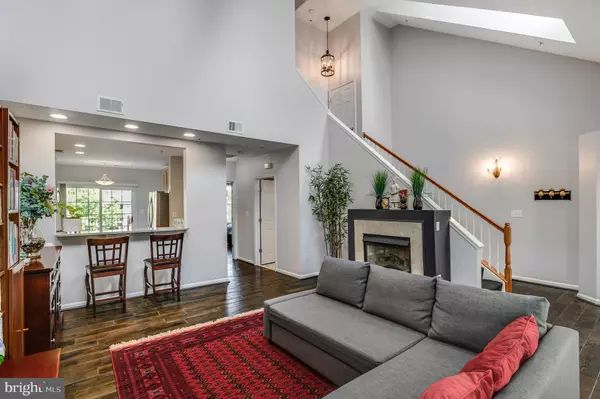$588,000
$587,000
0.2%For more information regarding the value of a property, please contact us for a free consultation.
719-B MASSEY LN Alexandria, VA 22314
2 Beds
2 Baths
1,513 SqFt
Key Details
Sold Price $588,000
Property Type Condo
Sub Type Condo/Co-op
Listing Status Sold
Purchase Type For Sale
Square Footage 1,513 sqft
Price per Sqft $388
Subdivision Old Town Greens
MLS Listing ID VAAX239146
Sold Date 10/18/19
Style Colonial
Bedrooms 2
Full Baths 2
Condo Fees $429/mo
HOA Y/N N
Abv Grd Liv Area 1,513
Originating Board BRIGHT
Year Built 2000
Annual Tax Amount $6,416
Tax Year 2018
Property Description
Truly Turnkey two bedroom and two bathroom condo with over 64K in upgrades! There are only 2 traffic lights between this spacious Tidewater Model and DC! Sun filled living room with vaulted ceiling, custom plantation shutters and wide plank hardwood floors. Both bathrooms have been completely renovated in 2019 with no detail being overlooked having Italian porcelain flooring, Aberdeen vanities, and marble counter tops! Private Master bedroom suite on the upper level has a sitting area, walk-in closet, and jetted soaking tub with separate shower in the en-suite master bathroom. Kitchen has beautiful Silestone Quartz Counter tops, New Dimarmi Porcelain flooring, and Stainless appliances! The balcony is just off the kitchen which is perfect for grilling or enjoying the day. Leave your the car in your own attached garage with additional parking close by. If you choose not to walk to the metro you can take one of the shuttles offered by the community. For a night out the unit is walk-able to restaurants and super convenient to Old Town, Del Ray, National Landing, and DC.
Location
State VA
County Alexandria City
Zoning CDD#10
Rooms
Other Rooms Living Room, Primary Bedroom, Kitchen, Bedroom 1, Bathroom 1, Primary Bathroom
Main Level Bedrooms 1
Interior
Interior Features Breakfast Area, Carpet, Ceiling Fan(s), Family Room Off Kitchen, Floor Plan - Open, Kitchen - Eat-In, Kitchen - Gourmet, Kitchen - Table Space, Primary Bath(s), Bathroom - Soaking Tub, Bathroom - Tub Shower, Upgraded Countertops, Walk-in Closet(s), Window Treatments, Wood Floors
Hot Water Natural Gas
Heating Forced Air
Cooling Central A/C, Ceiling Fan(s)
Flooring Carpet, Hardwood, Other
Fireplaces Number 1
Fireplaces Type Gas/Propane, Insert
Equipment Built-In Microwave, Built-In Range, Dishwasher, Disposal, Dryer - Front Loading, Icemaker, Oven/Range - Gas, Refrigerator, Stainless Steel Appliances, Washer - Front Loading, Washer/Dryer Stacked
Fireplace Y
Window Features Double Pane
Appliance Built-In Microwave, Built-In Range, Dishwasher, Disposal, Dryer - Front Loading, Icemaker, Oven/Range - Gas, Refrigerator, Stainless Steel Appliances, Washer - Front Loading, Washer/Dryer Stacked
Heat Source Natural Gas
Laundry Dryer In Unit, Has Laundry, Washer In Unit
Exterior
Exterior Feature Deck(s)
Garage Garage - Rear Entry, Garage Door Opener
Garage Spaces 1.0
Amenities Available Common Grounds, Pool - Outdoor, Tot Lots/Playground, Jog/Walk Path
Waterfront N
Water Access N
Accessibility None
Porch Deck(s)
Parking Type Attached Garage, Off Street, Parking Lot, On Street
Attached Garage 1
Total Parking Spaces 1
Garage Y
Building
Story 3+
Foundation Slab
Sewer Public Sewer
Water Public
Architectural Style Colonial
Level or Stories 3+
Additional Building Above Grade, Below Grade
Structure Type 9'+ Ceilings,Dry Wall,Vaulted Ceilings
New Construction N
Schools
Elementary Schools Jefferson-Houston
Middle Schools George Washington
High Schools Alexandria City
School District Alexandria City Public Schools
Others
Pets Allowed Y
HOA Fee Include Common Area Maintenance,Management,Pool(s),Reserve Funds,Snow Removal,Trash,Water,Ext Bldg Maint
Senior Community No
Tax ID 035.04-0B-110
Ownership Condominium
Security Features Motion Detectors,Security System
Acceptable Financing Cash, Conventional, VA
Listing Terms Cash, Conventional, VA
Financing Cash,Conventional,VA
Special Listing Condition Standard
Pets Description Cats OK, Dogs OK
Read Less
Want to know what your home might be worth? Contact us for a FREE valuation!

Our team is ready to help you sell your home for the highest possible price ASAP

Bought with Sara Plietz Hanni • Coldwell Banker Realty

GET MORE INFORMATION





