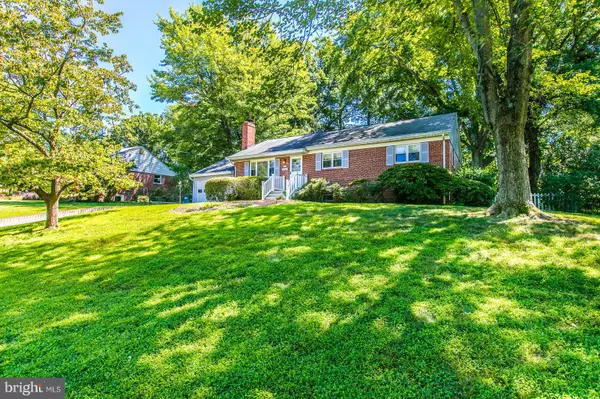$556,000
$539,000
3.2%For more information regarding the value of a property, please contact us for a free consultation.
3817 STUART CT Annandale, VA 22003
3 Beds
2 Baths
2,326 SqFt
Key Details
Sold Price $556,000
Property Type Single Family Home
Sub Type Detached
Listing Status Sold
Purchase Type For Sale
Square Footage 2,326 sqft
Price per Sqft $239
Subdivision Broyhill Crest
MLS Listing ID VAFX1082044
Sold Date 10/17/19
Style Ranch/Rambler
Bedrooms 3
Full Baths 2
HOA Y/N N
Abv Grd Liv Area 1,426
Originating Board BRIGHT
Year Built 1953
Annual Tax Amount $6,154
Tax Year 2019
Lot Size 0.300 Acres
Acres 0.3
Property Description
Bright, beautiful, and cheerful home located on a peaceful cul de sac street in the highly sought after community of Broyhill Crest! Gorgeous rear addition combines large open kitchen format with a spacious family room. Addition includes a stunning vaulted ceiling w/ skylights and is lined with windows on all sides allowing for lots of natural light. Newer energy efficient windows. Natural hardwood floors extend throughout the living room, dining room, hallway and into each bedroom. Silestone quartz countertops in the kitchen compliment the fine cabinetry, gas cook top, double wall ovens and center island! Fully finished, walk up/out basement with private rear exit/entry includes a large recreation room, full bathroom and 3 bonus rooms. Very large, private, and level rear yard includes an attached trex composition deck perfect for relaxing after a long day or entertaining family and friends! Attached garage addition ideal of parking or extra space for a workshop! The neighborhood of Broyhill Crest boasts some of the finest parks in Fairfax County and all within walking distance! Local community recreation center and pools available with a paid membership. Minutes to shopping and metro bus access, Rt 495, 395, 66, 50, and 236. Incredibly central location just 20 minutes from Tysons Corner, Merrifield, Vienna, Arlington, Alexandria, Springfield, Fairfax, the Pentagon, and more! An absolute must see!
Location
State VA
County Fairfax
Zoning 130
Rooms
Other Rooms Living Room, Dining Room, Kitchen, Den, Sun/Florida Room, Bathroom 1, Bathroom 2, Bathroom 3, Bonus Room
Basement Full, Fully Finished, Walkout Stairs, Windows, Rear Entrance
Main Level Bedrooms 3
Interior
Interior Features Dining Area, Floor Plan - Open, Kitchen - Eat-In, Upgraded Countertops, Wood Floors, Carpet, Kitchen - Island, Pantry, Recessed Lighting, Skylight(s)
Hot Water Natural Gas
Heating Forced Air
Cooling Central A/C
Flooring Hardwood, Carpet, Tile/Brick
Fireplaces Number 1
Fireplaces Type Wood, Screen
Equipment Built-In Microwave, Dishwasher, Disposal, Dryer, Exhaust Fan, Refrigerator, Washer, Cooktop, Oven - Double
Fireplace Y
Window Features Double Pane
Appliance Built-In Microwave, Dishwasher, Disposal, Dryer, Exhaust Fan, Refrigerator, Washer, Cooktop, Oven - Double
Heat Source Natural Gas
Laundry Basement
Exterior
Exterior Feature Deck(s)
Garage Garage - Front Entry
Garage Spaces 3.0
Fence Rear
Utilities Available Fiber Optics Available, DSL Available, Natural Gas Available, Sewer Available, Cable TV Available
Waterfront N
Water Access N
View Trees/Woods
Roof Type Asphalt
Street Surface Black Top,Paved
Accessibility None
Porch Deck(s)
Parking Type Attached Garage, Driveway, On Street
Attached Garage 1
Total Parking Spaces 3
Garage Y
Building
Lot Description Backs to Trees, Cul-de-sac, Front Yard, No Thru Street, Open, Partly Wooded, SideYard(s)
Story 2
Sewer Public Sewer
Water Public
Architectural Style Ranch/Rambler
Level or Stories 2
Additional Building Above Grade, Below Grade
Structure Type Vaulted Ceilings
New Construction N
Schools
Elementary Schools Mason Crest
Middle Schools Poe
High Schools Falls Church
School District Fairfax County Public Schools
Others
Senior Community No
Tax ID 0603 20 0151
Ownership Fee Simple
SqFt Source Assessor
Special Listing Condition Standard
Read Less
Want to know what your home might be worth? Contact us for a FREE valuation!

Our team is ready to help you sell your home for the highest possible price ASAP

Bought with Nathan H Shapiro • Long & Foster Real Estate, Inc.

GET MORE INFORMATION





