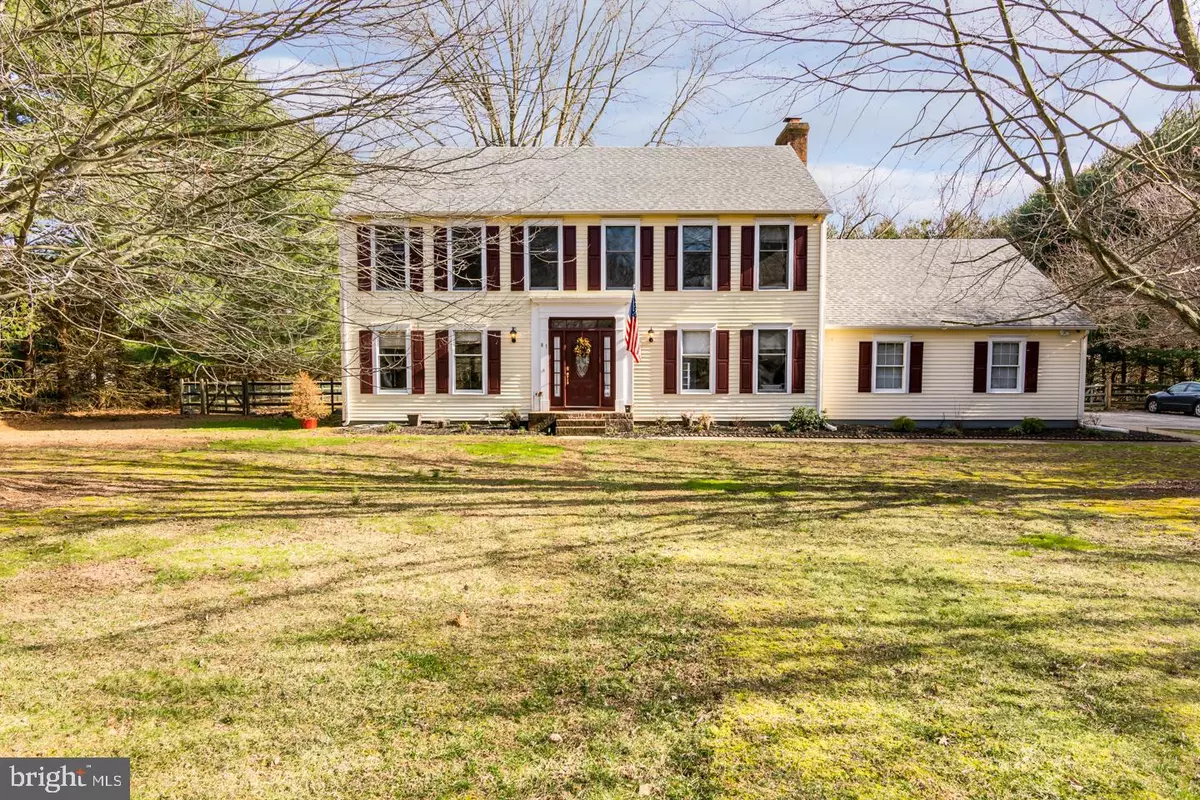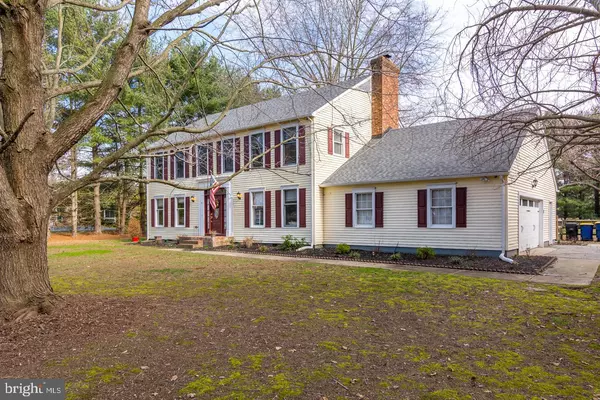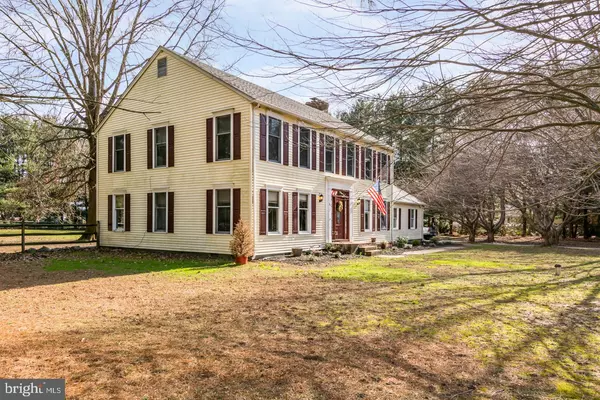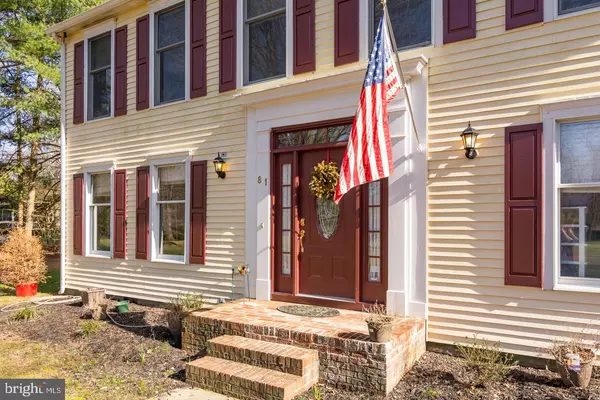$330,000
$340,000
2.9%For more information regarding the value of a property, please contact us for a free consultation.
81 WIMBLEDON DR Dover, DE 19904
4 Beds
4 Baths
2,861 SqFt
Key Details
Sold Price $330,000
Property Type Single Family Home
Sub Type Detached
Listing Status Sold
Purchase Type For Sale
Square Footage 2,861 sqft
Price per Sqft $115
Subdivision Courtside
MLS Listing ID DEKT227990
Sold Date 09/16/19
Style Other
Bedrooms 4
Full Baths 3
Half Baths 1
HOA Y/N N
Abv Grd Liv Area 2,861
Originating Board BRIGHT
Year Built 1984
Annual Tax Amount $1,910
Tax Year 2018
Lot Size 1.600 Acres
Acres 1.6
Lot Dimensions 1.00 x 0.00
Property Description
R-10914 Get the feel of southern charm as you pull up the tree-lined driveway to this hidden gem in west Dover! Features spacious living and dining rooms with rich hardwood floors accented by classic crown moulding, ceramic tile in the kitchen with granite counters, and a picture window in the bump-out breakfast nook looking out over the large backyard that is beautifully surrounded by aged trees. The FR features a pellet stove set into a brick hearth and an extended sliding door providing another view of the serene rear yard. Updated bathrooms throughout, including a full-bath downstairs off of the fully-appointed laundry room. Utilize the other first floor bonus room as an office or a playroom. The upstairs bedrooms are very spacious with roomy closet space making this a perfect fit.
Location
State DE
County Kent
Area Capital (30802)
Zoning AR
Rooms
Other Rooms Living Room, Dining Room, Primary Bedroom, Bedroom 2, Bedroom 3, Bedroom 4, Kitchen, Family Room
Interior
Interior Features Breakfast Area, Ceiling Fan(s), Dining Area, Primary Bath(s)
Hot Water Electric
Heating Forced Air
Cooling Central A/C
Fireplaces Number 1
Fireplaces Type Wood
Equipment Dishwasher, Exhaust Fan, Oven - Self Cleaning, Range Hood
Furnishings No
Fireplace Y
Window Features Screens
Appliance Dishwasher, Exhaust Fan, Oven - Self Cleaning, Range Hood
Heat Source Electric
Laundry Main Floor
Exterior
Parking Features Garage - Side Entry
Garage Spaces 5.0
Water Access N
Roof Type Shingle
Accessibility None
Attached Garage 2
Total Parking Spaces 5
Garage Y
Building
Story 2
Foundation Concrete Perimeter
Sewer On Site Septic
Water Well
Architectural Style Other
Level or Stories 2
Additional Building Above Grade, Below Grade
New Construction N
Schools
Elementary Schools Booker T Washington
Middle Schools William Henry M.S.
High Schools Dover H.S.
School District Capital
Others
Senior Community No
Tax ID ED-00-06600-03-1300-000
Ownership Fee Simple
SqFt Source Estimated
Acceptable Financing Cash, Conventional, VA, USDA
Horse Property N
Listing Terms Cash, Conventional, VA, USDA
Financing Cash,Conventional,VA,USDA
Special Listing Condition Standard
Read Less
Want to know what your home might be worth? Contact us for a FREE valuation!

Our team is ready to help you sell your home for the highest possible price ASAP

Bought with Robert Jennings • Brokers Realty Group, LLC

GET MORE INFORMATION





