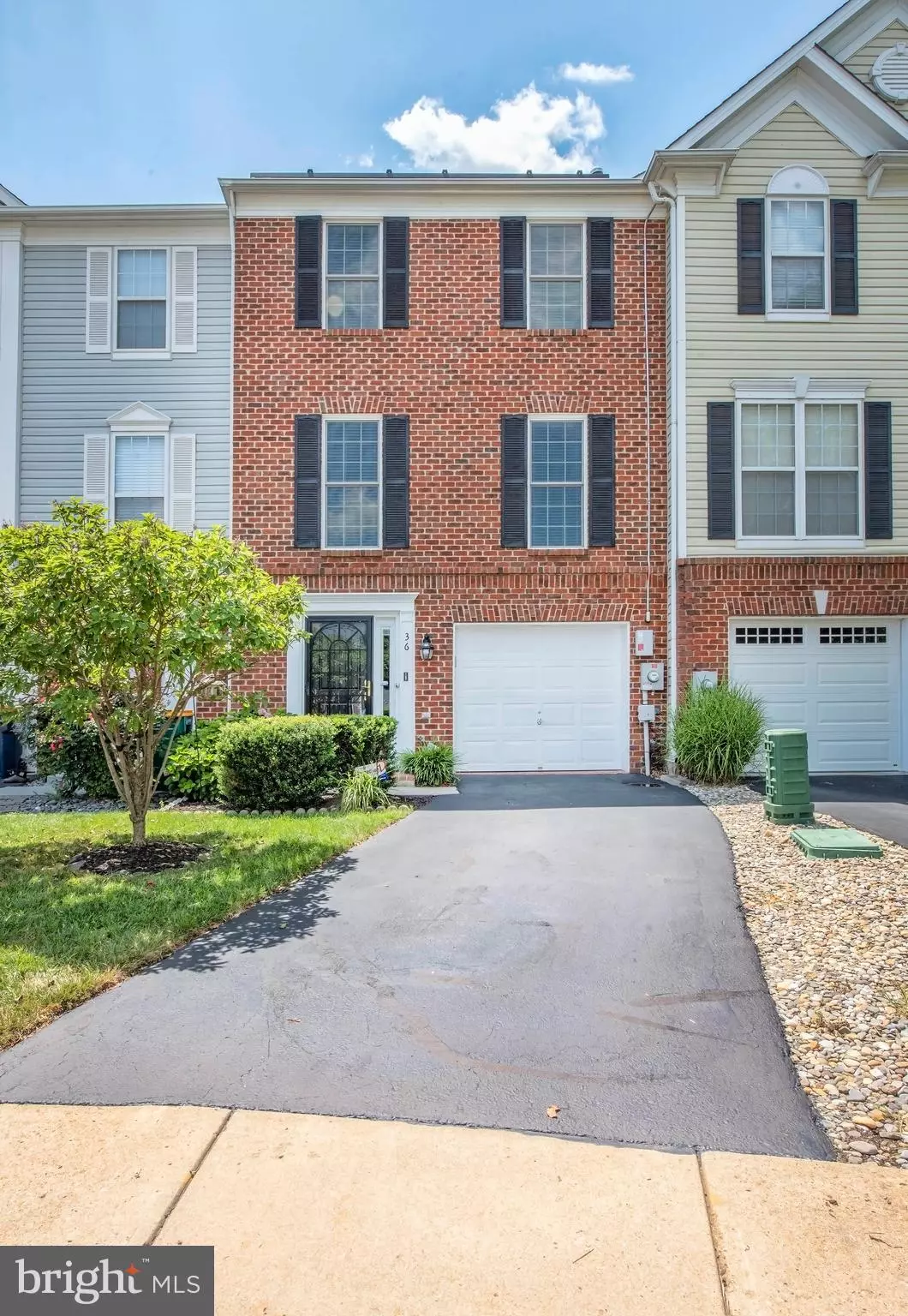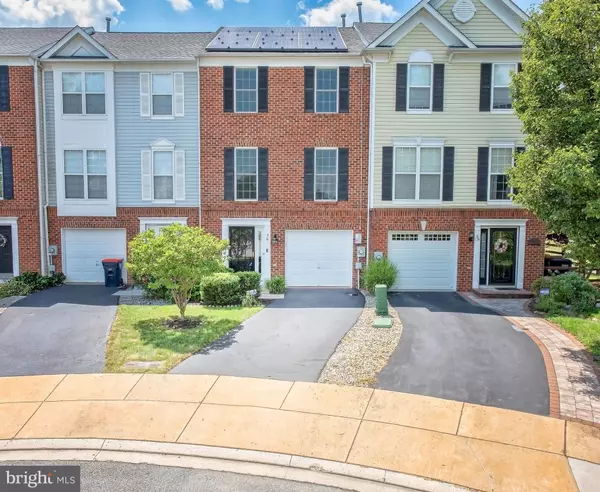$230,000
$227,900
0.9%For more information regarding the value of a property, please contact us for a free consultation.
36 CRENSHAW CT Middletown, DE 19709
2 Beds
3 Baths
1,750 SqFt
Key Details
Sold Price $230,000
Property Type Townhouse
Sub Type Interior Row/Townhouse
Listing Status Sold
Purchase Type For Sale
Square Footage 1,750 sqft
Price per Sqft $131
Subdivision Villas Of Augusta
MLS Listing ID DENC483180
Sold Date 10/14/19
Style Colonial
Bedrooms 2
Full Baths 2
Half Baths 1
HOA Fees $6/ann
HOA Y/N Y
Abv Grd Liv Area 1,750
Originating Board BRIGHT
Year Built 2000
Annual Tax Amount $1,980
Tax Year 2018
Lot Size 2,178 Sqft
Acres 0.05
Lot Dimensions 14X108
Property Description
OPPORTUNITY IS KNOCKING with this well-maintained 2 bed, 2.5 bath townhouse located in the well-established neighborhood of Villas of Augusta, a golf oriented townhome community! All of the majors have already been updated from the roof, HVAC, Windows. Upon entering the gracious foyer, you will find attention to detail with the beautiful wainscoting and crown molding. This home offers tremendous amounts of living space with an open floor plan concept. The living room features 9ft ceilings and large windows which allow for ample natural light flows right into the eat-in kitchen with a spacious center island. There is still plenty of room for a dining-room table in this large kitchen area, which makes it a great space for entertaining friends and family. A few steps away is the magnificent sunroom perfect for your morning coffee, reading a book or listening to the birds sing while overlooking Frog Hollow golf course. Upstairs to the upper level is the owner's suite, with a generous walk-in closet and brand new luxurious owner's bath with temperature controlled shower. A second owner's suite is just down the hall at the front of the house with an adjoining bathroom to give your guest plenty of privacy. The lower level boasts a great space to get cozy on the couch with a book, or to watch your favorite movie or sports team win the game or possible third bedroom. The laundry area and storage closet are included on this floor and are tucked away, yet convenient. Enjoy your nights out on the deck overlooking the fenced in yard with well-maintained flower beds. The house is located only minutes from MOT schools, local parks, hospitals, shopping, restaurants, and conveniently close to Rt.301, Rt.896, & Rt.1. Recently updated features include: New Windows, Front Door with Combo Lock, New HVAC, Roof 2016 and Thermostat that can be controlled by remotely and the list goes on. Come take your personal tour today and make an offer!!!
Location
State DE
County New Castle
Area South Of The Canal (30907)
Zoning 23R-3
Rooms
Other Rooms Living Room, Primary Bedroom, Kitchen, Family Room, Bedroom 1, Screened Porch
Interior
Interior Features Primary Bath(s), Kitchen - Island, Butlers Pantry, Ceiling Fan(s), Water Treat System, Stall Shower, Kitchen - Eat-In
Hot Water Natural Gas
Heating Forced Air
Cooling Central A/C
Flooring Wood, Fully Carpeted, Vinyl
Fireplaces Number 1
Fireplaces Type Marble
Equipment Built-In Range, Dishwasher, Refrigerator, Disposal, Built-In Microwave
Furnishings No
Fireplace Y
Window Features Double Hung,Energy Efficient,ENERGY STAR Qualified,Double Pane
Appliance Built-In Range, Dishwasher, Refrigerator, Disposal, Built-In Microwave
Heat Source Natural Gas
Laundry Lower Floor
Exterior
Exterior Feature Patio(s)
Parking Features Garage Door Opener, Garage - Front Entry, Inside Access
Garage Spaces 2.0
Fence Split Rail
Water Access N
View Golf Course
Roof Type Pitched,Shingle
Accessibility None
Porch Patio(s)
Attached Garage 1
Total Parking Spaces 2
Garage Y
Building
Story 3+
Sewer Public Sewer
Water Public
Architectural Style Colonial
Level or Stories 3+
Additional Building Above Grade
New Construction N
Schools
Elementary Schools Silver Lake
Middle Schools Louis L.Redding.Middle School
High Schools Appoquinimink
School District Appoquinimink
Others
Pets Allowed Y
Senior Community No
Tax ID 23-002.00-076
Ownership Fee Simple
SqFt Source Assessor
Security Features Security System
Acceptable Financing Conventional, VA, FHA 203(k), FHA 203(b)
Horse Property N
Listing Terms Conventional, VA, FHA 203(k), FHA 203(b)
Financing Conventional,VA,FHA 203(k),FHA 203(b)
Special Listing Condition Standard
Pets Allowed No Pet Restrictions
Read Less
Want to know what your home might be worth? Contact us for a FREE valuation!

Our team is ready to help you sell your home for the highest possible price ASAP

Bought with Julia Capaldi • BHHS Fox & Roach-Concord

GET MORE INFORMATION





