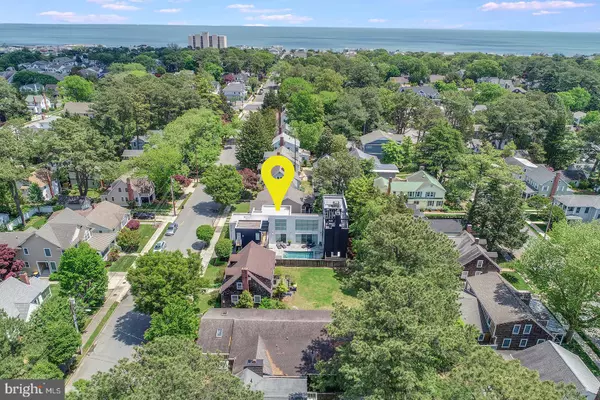$2,375,000
$2,495,000
4.8%For more information regarding the value of a property, please contact us for a free consultation.
214 HICKMAN ST Rehoboth Beach, DE 19971
6 Beds
7 Baths
3,500 SqFt
Key Details
Sold Price $2,375,000
Property Type Single Family Home
Sub Type Detached
Listing Status Sold
Purchase Type For Sale
Square Footage 3,500 sqft
Price per Sqft $678
Subdivision South Rehoboth
MLS Listing ID DESU142694
Sold Date 10/15/19
Style Contemporary,Coastal
Bedrooms 6
Full Baths 6
Half Baths 1
HOA Y/N N
Abv Grd Liv Area 3,500
Originating Board BRIGHT
Year Built 2007
Annual Tax Amount $2,931
Tax Year 2018
Lot Size 5,000 Sqft
Acres 0.11
Lot Dimensions 50.00 x 100.00
Property Description
214 Hickman Street is a home like no other in South Rehoboth and could never be duplicated again under the current building code. The chic contemporary style, clean lines, sharp angles and expansive windows are sure to grab the attention of the most discerning buyer. Originally built in 2007, this home has been meticulously maintained and improved since - the attention to detail is very apparent. This home is situated on a 50' x 100' lot and features approximately 3,500 square feet of living space. In total, the home features 6 bedrooms, 6.5 baths, a 1-car dual entry garage and a partial basement. The home's open and airy floorplan features three levels of open concept living. The first level begins with a cozy den complete with floor to ceiling windows and a true chef s kitchen with commercial grade, stainless appliances such as a 5-burner gas cooktop, dual wall ovens, dual dishwashers, Sub-Zero fridge and beverage fridge. The kitchen overlooks the dining area and family room with vaulted ceilings and lined with floor to ceiling glass allowing an abundance natural light. This space leads to the superb outdoor living space that includes a slate deck and 9' x 20' pool with a relaxing fountain feature. The 1st floor master suite is exquisite with a gas fireplace, walk-in closet, spa-like bath with an oversized frameless glass shower and direct pool access. The 2nd level features 4 bedrooms complete with private baths, a sun-drenched catwalk overlooking the lower level, an additional laundry area complete with beverage center - ideal for guests. The 3rd level features an additional bedroom and bath, currently set up as a private office, and access to two roof top decks, one complete with a pergola, gas fireplace and surround sound, the perfect location to escape. This home is being offered turnkey with home audio/video and beautifully furnished. Truly a must-see property.
Location
State DE
County Sussex
Area Lewes Rehoboth Hundred (31009)
Zoning RESIDENTIAL
Rooms
Basement Partial, Outside Entrance
Main Level Bedrooms 1
Interior
Interior Features Ceiling Fan(s), Combination Dining/Living, Combination Kitchen/Dining, Dining Area, Entry Level Bedroom, Floor Plan - Open, Kitchen - Gourmet, Kitchen - Island, Primary Bath(s), Recessed Lighting, Upgraded Countertops, Walk-in Closet(s), Wood Floors, Family Room Off Kitchen, Pantry, Window Treatments
Hot Water Tankless
Heating Central
Cooling Central A/C
Flooring Wood, Tile/Brick
Fireplaces Number 1
Fireplaces Type Gas/Propane
Equipment Dishwasher, Disposal, Dryer, Oven - Wall, Range Hood, Stainless Steel Appliances, Washer, Cooktop, Built-In Microwave
Furnishings Yes
Fireplace Y
Appliance Dishwasher, Disposal, Dryer, Oven - Wall, Range Hood, Stainless Steel Appliances, Washer, Cooktop, Built-In Microwave
Heat Source Electric, Propane - Leased
Laundry Upper Floor, Main Floor
Exterior
Exterior Feature Deck(s), Roof, Patio(s)
Garage Garage - Front Entry, Garage Door Opener, Inside Access
Garage Spaces 2.0
Fence Fully, Privacy
Pool In Ground, Gunite
Utilities Available Cable TV, Propane
Waterfront N
Water Access N
Roof Type Flat
Accessibility None
Porch Deck(s), Roof, Patio(s)
Parking Type Attached Garage, Driveway
Attached Garage 1
Total Parking Spaces 2
Garage Y
Building
Story 3+
Foundation Crawl Space
Sewer Public Sewer
Water Public
Architectural Style Contemporary, Coastal
Level or Stories 3+
Additional Building Above Grade, Below Grade
Structure Type 2 Story Ceilings
New Construction N
Schools
School District Cape Henlopen
Others
Senior Community No
Tax ID 334-20.05-195.00
Ownership Fee Simple
SqFt Source Estimated
Acceptable Financing Cash, Conventional
Horse Property N
Listing Terms Cash, Conventional
Financing Cash,Conventional
Special Listing Condition Standard
Read Less
Want to know what your home might be worth? Contact us for a FREE valuation!

Our team is ready to help you sell your home for the highest possible price ASAP

Bought with RANDY MASON • Jack Lingo - Rehoboth

GET MORE INFORMATION





