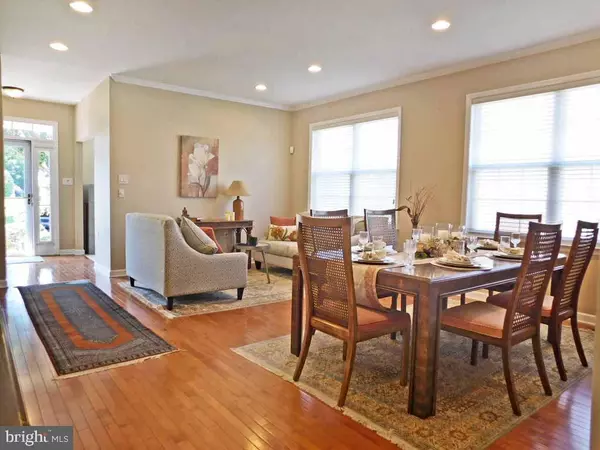$485,000
$485,000
For more information regarding the value of a property, please contact us for a free consultation.
34 SAGEBRUSH LN Langhorne, PA 19047
2 Beds
2 Baths
1,876 SqFt
Key Details
Sold Price $485,000
Property Type Single Family Home
Sub Type Detached
Listing Status Sold
Purchase Type For Sale
Square Footage 1,876 sqft
Price per Sqft $258
Subdivision Flowers Mill
MLS Listing ID PABU478730
Sold Date 10/09/19
Style Ranch/Rambler
Bedrooms 2
Full Baths 2
HOA Fees $180/mo
HOA Y/N Y
Abv Grd Liv Area 1,876
Originating Board BRIGHT
Year Built 2000
Annual Tax Amount $7,616
Tax Year 2019
Lot Size 6,300 Sqft
Acres 0.14
Lot Dimensions 60.00 x 105.00
Property Description
Welcome to Bucks County's premier 55+ community, the Villages of Flowers Mill. This Tyler model ranch home presents a flexible floor plan, and is located on a low-traffic street. With neutral decor and numerous upgrades, this special home is sure to delight you. The entry door has a transom window above and side-light window, leading to the hardwood foyer with coat closet. A gracious great room boasts hardwood flooring, 2 sets of double windows with silhouette shades, built-in speakers with volume control, recessed lighting, and neutral painted walls. The beautifully appointed kitchen boasts abundant granite countertops and island; upgraded 42" maple cabinetry with raised-panel inserts, decorative pulls, pull-out drawers, and corner lazy Susan; tiled backsplash, diagonally-set ceramic tile flooring, casement window and light over an under-mount stainless sink with upgraded faucet and newer waste disposal, breakfast area with double window, recessed lights, decorative chandelier, and large pantry with shelves. Stainless-steel appliances: gas range with self-cleaning oven, newer built-in microwave oven (2011), and 'Triton' dishwasher. An inviting family room features a gas fireplace with marble surround and decorative mantel, built-in speakers with volume control, cathedral ceiling with fan and recessed lighting, diagonally-set ceramic tile flooring, 2 corner windows, and sliding doors to the 30' deck. A study/den has neutral carpet, ceiling fan and a double window with room-darkening shades. The Master Bedroom features laminate flooring, built-in speakers with volume control, large organized walk-in closet, ceiling fan, 2 single and 1 double window with room- darkening shades. Master bathroom has double vanity, large stall shower with seat, upgraded lighting, and window with room-darkening shades. Guest Bedroom also has double window with room-darkening shades, ceiling fan, laminate flooring and closet. Hall Bathroom has a tub/shower combination and a Solar Tube light with night lamp powered by solar. Both baths have diagonally-set ceramic tile floors, linen closets, and medicine cabinets. The Laundry room is complete with washer, dryer, cabinetry, tiled floor, a Solar Tube light with night lamp powered by solar.and access to the basement, 2-car Garage, and attic. 1800 sf. basement is unfinished and has a storage area with shelves and an over-sized cedar closet. Worth Noting: Sprinkler system, alarm system, New HVAC (Aug.2018), 50-gallon water heater (Aug. 2018), extra insulation added in the attic, a newer remote-control awning with lights and wind sensor (2016/2017), solar tubes in laundry room and bathroom, solar-powered attic fans. Enjoy resort style living at the community clubhouse complete with indoor and outdoor pools, clay-court tennis, ballroom, fully-equipped fitness center, game/craft rooms, and a myriad of activities.
Location
State PA
County Bucks
Area Middletown Twp (10122)
Zoning R1
Rooms
Other Rooms Living Room, Dining Room, Primary Bedroom, Bedroom 2, Kitchen, Family Room, Office, Bathroom 2, Primary Bathroom
Basement Full
Main Level Bedrooms 2
Interior
Interior Features Butlers Pantry, Floor Plan - Open, Kitchen - Eat-In, Primary Bath(s)
Hot Water Natural Gas
Cooling Central A/C
Flooring Hardwood, Ceramic Tile, Laminated
Fireplaces Number 1
Fireplaces Type Gas/Propane
Equipment Built-In Microwave, Built-In Range, Dishwasher, Dryer, Oven - Single, Refrigerator, Stove, Washer, Water Heater
Furnishings No
Fireplace Y
Appliance Built-In Microwave, Built-In Range, Dishwasher, Dryer, Oven - Single, Refrigerator, Stove, Washer, Water Heater
Heat Source Natural Gas
Laundry Dryer In Unit, Main Floor, Washer In Unit
Exterior
Exterior Feature Deck(s)
Garage Garage - Front Entry, Garage Door Opener, Inside Access
Garage Spaces 2.0
Utilities Available Cable TV, DSL Available, Phone Connected
Waterfront N
Water Access N
Roof Type Shingle
Accessibility None
Porch Deck(s)
Parking Type Attached Garage
Attached Garage 2
Total Parking Spaces 2
Garage Y
Building
Story 1
Sewer Public Sewer
Water Public
Architectural Style Ranch/Rambler
Level or Stories 1
Additional Building Above Grade, Below Grade
Structure Type Vaulted Ceilings
New Construction N
Schools
School District Neshaminy
Others
Pets Allowed Y
HOA Fee Include Common Area Maintenance,Pool(s)
Senior Community Yes
Age Restriction 55
Tax ID 22-089-123
Ownership Fee Simple
SqFt Source Estimated
Security Features Security Gate
Acceptable Financing Cash, Conventional, FHA, VA
Horse Property N
Listing Terms Cash, Conventional, FHA, VA
Financing Cash,Conventional,FHA,VA
Special Listing Condition Standard
Pets Description Number Limit
Read Less
Want to know what your home might be worth? Contact us for a FREE valuation!

Our team is ready to help you sell your home for the highest possible price ASAP

Bought with Ann Marie Walsh • Keller Williams Real Estate - Bensalem

GET MORE INFORMATION





