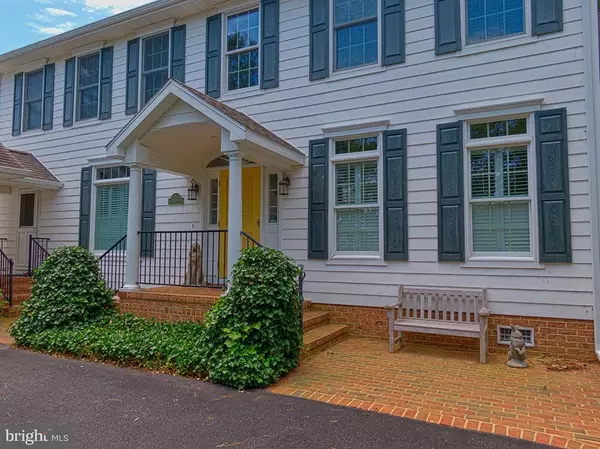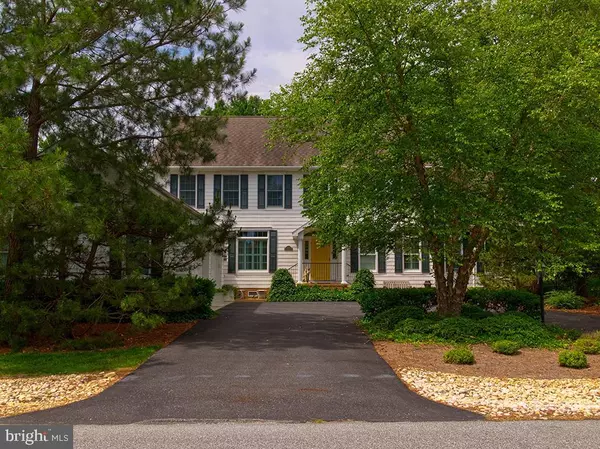$665,000
$675,000
1.5%For more information regarding the value of a property, please contact us for a free consultation.
130 EAST SIDE DRIVE Rehoboth Beach, DE 19971
5 Beds
4 Baths
2,246 SqFt
Key Details
Sold Price $665,000
Property Type Single Family Home
Sub Type Detached
Listing Status Sold
Purchase Type For Sale
Square Footage 2,246 sqft
Price per Sqft $296
Subdivision Rehoboth Beach Yacht And Cc
MLS Listing ID DESU147076
Sold Date 10/08/19
Style Traditional
Bedrooms 5
Full Baths 3
Half Baths 1
HOA Fees $10/ann
HOA Y/N Y
Abv Grd Liv Area 2,246
Originating Board BRIGHT
Year Built 1999
Annual Tax Amount $3,013
Tax Year 2018
Lot Size 0.340 Acres
Acres 0.34
Lot Dimensions 100.00 x 150.00
Property Description
If you are looking for a home with old Rehoboth feel but in a quiet neighborhood surrounded by a scenic golf course then this is the house for you. Bright open rooms look out to the golf course. Large back deck, screened porch, and outdoor shower make enjoying the scenery an every day experience. Inside you will find a beautiful first floor master bedroom with 2 walk-in closets, double sinks, and whirlpool tub, a formal living room, formal dining room, and large kitchen with island. The family room has a fireplace and off the family room is an office with built in bookshelves. This home has tons of storage, a 2 car garage attached by a breezeway, a walk-in attic, and so much more. Check this one out today!!
Location
State DE
County Sussex
Area Lewes Rehoboth Hundred (31009)
Zoning MR
Rooms
Main Level Bedrooms 2
Interior
Interior Features Attic, Butlers Pantry, Ceiling Fan(s), Crown Moldings, Entry Level Bedroom, Formal/Separate Dining Room, Kitchen - Island, Primary Bath(s), Recessed Lighting, Walk-in Closet(s), Wood Floors
Cooling Central A/C
Flooring Wood, Partially Carpeted, Tile/Brick
Fireplaces Number 2
Equipment Built-In Microwave, Dishwasher, Disposal, Oven - Wall, Washer, Dryer, Built-In Range
Furnishings No
Fireplace Y
Appliance Built-In Microwave, Dishwasher, Disposal, Oven - Wall, Washer, Dryer, Built-In Range
Heat Source Propane - Leased, Electric
Laundry Main Floor
Exterior
Garage Garage Door Opener
Garage Spaces 2.0
Fence Rear
Waterfront N
Water Access N
View Golf Course
Roof Type Architectural Shingle
Accessibility None
Parking Type Attached Garage
Attached Garage 2
Total Parking Spaces 2
Garage Y
Building
Story 2
Sewer Public Sewer
Water Public
Architectural Style Traditional
Level or Stories 2
Additional Building Above Grade, Below Grade
New Construction N
Schools
School District Cape Henlopen
Others
Senior Community No
Tax ID 334-19.00-241.00
Ownership Fee Simple
SqFt Source Estimated
Special Listing Condition Standard
Read Less
Want to know what your home might be worth? Contact us for a FREE valuation!

Our team is ready to help you sell your home for the highest possible price ASAP

Bought with DANE BAICH • Berkshire Hathaway HomeServices PenFed Realty

GET MORE INFORMATION





