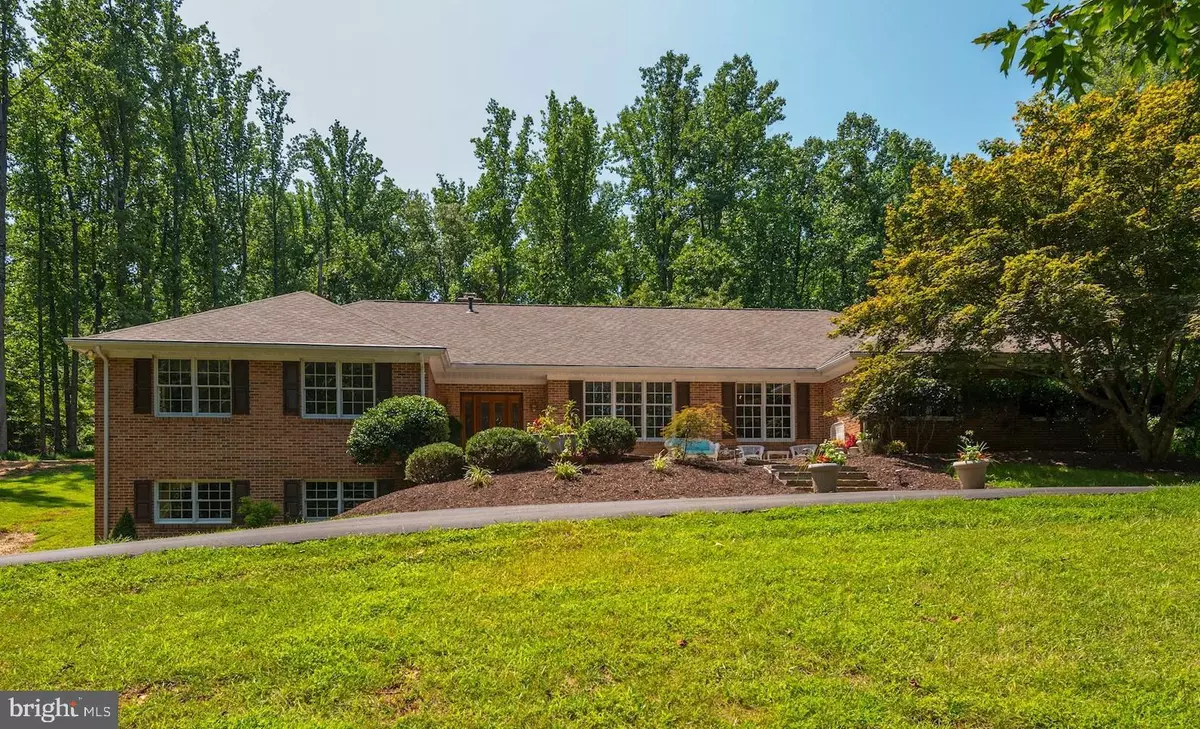$600,000
$599,990
For more information regarding the value of a property, please contact us for a free consultation.
5920 HUNTON WOOD DR Broad Run, VA 20137
5 Beds
3 Baths
3,768 SqFt
Key Details
Sold Price $600,000
Property Type Single Family Home
Sub Type Detached
Listing Status Sold
Purchase Type For Sale
Square Footage 3,768 sqft
Price per Sqft $159
Subdivision Hunton Wood
MLS Listing ID VAFQ161232
Sold Date 10/04/19
Style Ranch/Rambler
Bedrooms 5
Full Baths 3
HOA Fees $15/mo
HOA Y/N Y
Abv Grd Liv Area 2,768
Originating Board BRIGHT
Year Built 1990
Annual Tax Amount $6,569
Tax Year 2018
Lot Size 1.888 Acres
Acres 1.89
Property Description
It is like living in your own private park! Sit on your front terrace to enjoy the tranquil vista with magnificent hardwood trees. Spend evenings relaxing by the goldfish pond listening to the trickling waterfall on the large patio with winding walkways & 3 door entries to your all brick ranch home. Impressive solid oak front door welcomes you into foyer opening to the formal living & dining room with pristine hardwood floors & large light filled windows. Main level master bedroom has hardwood floors & walk out door to the patio. Private master bath with double sink, shower, large garden tub, walk in closet with built ins. Bedrooms 2 & 3 are carpeted & convenient to the 2nd stylish full bath. Bedroom 4 is at the opposite end of the home, with hardwood floors, next to the 3rd full bath & near door opening to the patio. Kitchen, breakfast & family rooms are open with hardwood floors. Wood burning fireplace in family room with walk out door to patio, pond & waterfall. Kitchen has stainless steel appliances, exhaust hood, island with 2nd sink, ample storage & pantry on hardwood floors. Bright sunny breakfast area surrounded by windows. New washer & dryer in laundry room which also doubles as mud room. Lower level is partially finished with walk out doors to side lawn, tile foyer, carpet in large recreation room with rough in for wet bar & media wired, 5th bedroom or den carpeted with built ins. Mega storage space in unfinished area with work bench, wash tub & rough in for full bath. Circular driveway so your guests can drive right up to the front door. Plenty of parking, side load double oversized garage. This lovely all brick ranch home sits at end of a cul de sac with a long driveway to the home. On the DC side of Warrenton, conveniently located between Rt 29 & Rt 55 with easy access to I66, near Vint Hill Road with quick drive to VRE. Near commuter lots in Warrenton Rt 29, Haymarket Rt 15/I66 and Gainesville Rt 29/I66. Full house generator, new attic fan, HVAC & water tank replaced 5 years ago & upgraded attic insulation to help retain energy & keep you comfortable. Xfinity/Comcast installed. Ready to live in tranquil setting but want proximity to great shopping, dining & commuter options? This home is for you!
Location
State VA
County Fauquier
Zoning RA/RC
Direction Northeast
Rooms
Other Rooms Living Room, Dining Room, Primary Bedroom, Bedroom 2, Bedroom 3, Bedroom 4, Bedroom 5, Kitchen, Family Room, Foyer, Breakfast Room, Laundry, Storage Room, Bathroom 2, Bathroom 3, Primary Bathroom
Basement Partially Finished, Walkout Level, Windows, Workshop, Rough Bath Plumb, Interior Access, Heated, Poured Concrete, Side Entrance, Daylight, Partial, Improved
Main Level Bedrooms 4
Interior
Interior Features Attic/House Fan, Attic, Breakfast Area, Carpet, Ceiling Fan(s), Entry Level Bedroom, Family Room Off Kitchen, Floor Plan - Open, Formal/Separate Dining Room, Kitchen - Eat-In, Kitchen - Table Space, Pantry, Soaking Tub, Wood Floors, Built-Ins, Kitchen - Island, Recessed Lighting
Hot Water Propane
Heating Humidifier, Other, Central, Heat Pump - Gas BackUp
Cooling Ceiling Fan(s), Central A/C, Heat Pump(s), Attic Fan
Flooring Carpet, Hardwood, Ceramic Tile
Fireplaces Number 1
Fireplaces Type Brick, Mantel(s)
Equipment Built-In Microwave, Cooktop, Dishwasher, Disposal, Range Hood, Stainless Steel Appliances, Dryer - Electric, Extra Refrigerator/Freezer, Icemaker, Humidifier, Oven - Self Cleaning, Water Heater, Compactor
Furnishings No
Fireplace Y
Appliance Built-In Microwave, Cooktop, Dishwasher, Disposal, Range Hood, Stainless Steel Appliances, Dryer - Electric, Extra Refrigerator/Freezer, Icemaker, Humidifier, Oven - Self Cleaning, Water Heater, Compactor
Heat Source Electric, Propane - Leased
Laundry Main Floor, Dryer In Unit, Washer In Unit
Exterior
Exterior Feature Brick, Patio(s), Terrace
Garage Built In, Garage - Side Entry, Garage Door Opener, Inside Access, Oversized
Garage Spaces 8.0
Utilities Available Propane, Under Ground, Cable TV, DSL Available, Phone Connected, Phone
Amenities Available Common Grounds
Waterfront N
Water Access N
View Mountain, Panoramic, Trees/Woods, Valley, Scenic Vista
Roof Type Asphalt
Street Surface Black Top,Paved
Accessibility None
Porch Brick, Patio(s), Terrace
Road Frontage Private
Parking Type Attached Garage, Driveway, Off Street
Attached Garage 2
Total Parking Spaces 8
Garage Y
Building
Lot Description Backs to Trees, Cul-de-sac, Front Yard, Landscaping, No Thru Street, Private, Premium, Rear Yard, Secluded, SideYard(s), Trees/Wooded
Story 2
Foundation Block, Active Radon Mitigation
Sewer On Site Septic
Water Well
Architectural Style Ranch/Rambler
Level or Stories 2
Additional Building Above Grade, Below Grade
Structure Type Dry Wall
New Construction N
Schools
Elementary Schools W.G. Coleman
Middle Schools Marshall
High Schools Kettle Run
School District Fauquier County Public Schools
Others
Pets Allowed Y
HOA Fee Include Common Area Maintenance,Road Maintenance,Snow Removal,Reserve Funds
Senior Community No
Tax ID 6997-73-7404
Ownership Fee Simple
SqFt Source Assessor
Security Features Security System
Acceptable Financing Cash, Conventional, FHA, USDA, VA
Horse Property Y
Listing Terms Cash, Conventional, FHA, USDA, VA
Financing Cash,Conventional,FHA,USDA,VA
Special Listing Condition Standard
Pets Description No Pet Restrictions
Read Less
Want to know what your home might be worth? Contact us for a FREE valuation!

Our team is ready to help you sell your home for the highest possible price ASAP

Bought with Katherine F Holster • CENTURY 21 New Millennium

GET MORE INFORMATION


