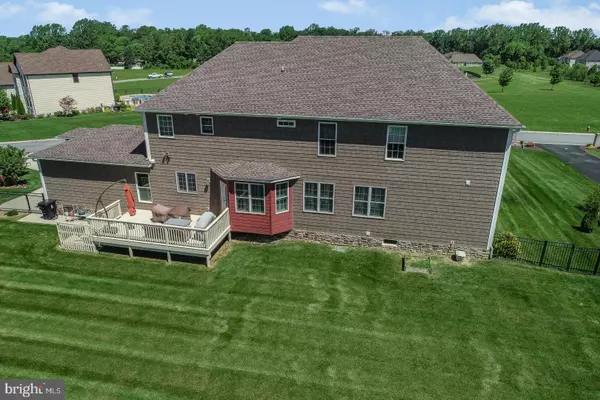$532,500
$549,000
3.0%For more information regarding the value of a property, please contact us for a free consultation.
40 CASE RIDGE RD Dover, DE 19901
5 Beds
5 Baths
5,049 SqFt
Key Details
Sold Price $532,500
Property Type Single Family Home
Sub Type Detached
Listing Status Sold
Purchase Type For Sale
Square Footage 5,049 sqft
Price per Sqft $105
Subdivision Wolf Creek
MLS Listing ID DEKT229202
Sold Date 10/03/19
Style Contemporary
Bedrooms 5
Full Baths 5
HOA Fees $20/ann
HOA Y/N Y
Abv Grd Liv Area 3,839
Originating Board BRIGHT
Year Built 2014
Annual Tax Amount $2,783
Tax Year 2018
Lot Size 1.039 Acres
Acres 1.04
Lot Dimensions 258.58 x 175.00
Property Description
Unparalleled living with luxury and grand style are hallmarks of this pristine residence. This stunning, immaculately-maintained home is located in Wolf Creek, which is one of the premier communities in Dover. Just five years old, this move-in ready, like new home boasts a spacious open floor plan that features main level formal and informal areas as well as a private rear study or first floor guest/in law suite. This first floor is accentuated with hardwood floors throughout..Prepare your favorite meal in an expansive gourmet kitchen with gas cooking, stainless steel, built-in appliances, sparkling granite countertops, and tile backsplash. Gather well and gather often in the sun-filled great room perfectly suited for entertaining friends or for evenings filled with sublime relaxation. The second floor has a luxurious master suite with large walk-in closet designed by California Closets and spa-like updated bath; three additional bedrooms are sized generously with ample storage space. The laundry room is ideally situated on the second floor. Basement is fully finished with full bath and additional storage space. Basement walks out to the garage perfect for quick access or hauling supplies. Two oversized car garages can accommodate four cars. The backyard is fenced with large deck to enjoy the outdoors. This home boasts numerous upgrades throughout including wood shutters on main level windows, two zone HVAC, Rinnai tankless continuous hot water heater, custom designed closets, garage storage with customized shelving, upgraded interior doors, designer lighting throughout, incredible landscape, all situated on a generously sized corner lot in a highly coveted neighborhood. Come home to thoughtful design and convenience at 40 Case Ridge Road. Enjoy a less than five minute drive to Bayhealth Hospital and easy access to Route 1 and Route 13.
Location
State DE
County Kent
Area Caesar Rodney (30803)
Zoning MULT
Rooms
Other Rooms Primary Bedroom, Bedroom 1
Basement Fully Finished, Walkout Stairs
Main Level Bedrooms 1
Interior
Heating Heat Pump(s)
Cooling Central A/C
Flooring Carpet, Ceramic Tile, Hardwood
Heat Source Natural Gas, Electric
Laundry Upper Floor
Exterior
Parking Features Garage - Side Entry, Oversized, Garage Door Opener
Garage Spaces 4.0
Water Access N
Roof Type Architectural Shingle
Accessibility None
Attached Garage 4
Total Parking Spaces 4
Garage Y
Building
Story 2
Sewer No Septic System
Water Public
Architectural Style Contemporary
Level or Stories 2
Additional Building Above Grade, Below Grade
Structure Type 9'+ Ceilings
New Construction N
Schools
School District Caesar Rodney
Others
Senior Community No
Tax ID ED-00-08601-01-2300-000
Ownership Fee Simple
SqFt Source Assessor
Acceptable Financing Cash, Conventional
Listing Terms Cash, Conventional
Financing Cash,Conventional
Special Listing Condition Standard
Read Less
Want to know what your home might be worth? Contact us for a FREE valuation!

Our team is ready to help you sell your home for the highest possible price ASAP

Bought with Shalini Sawhney • Burns & Ellis Realtors

GET MORE INFORMATION





