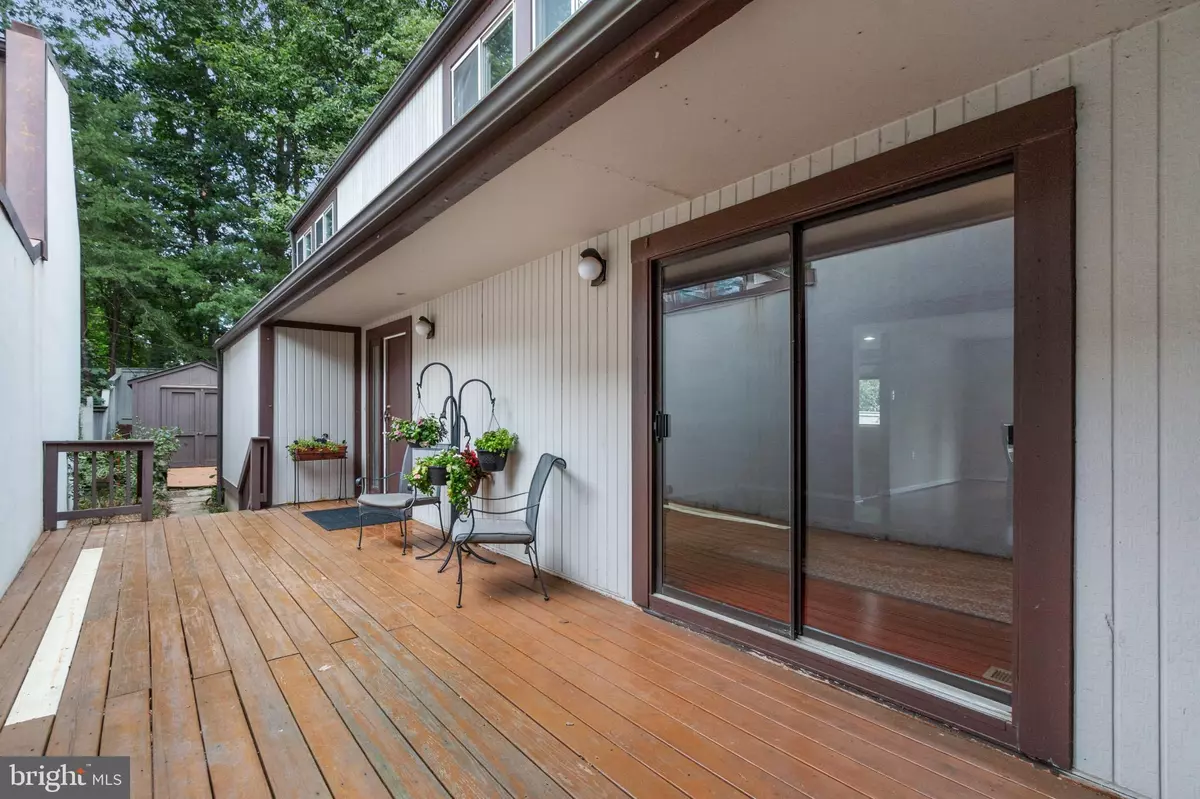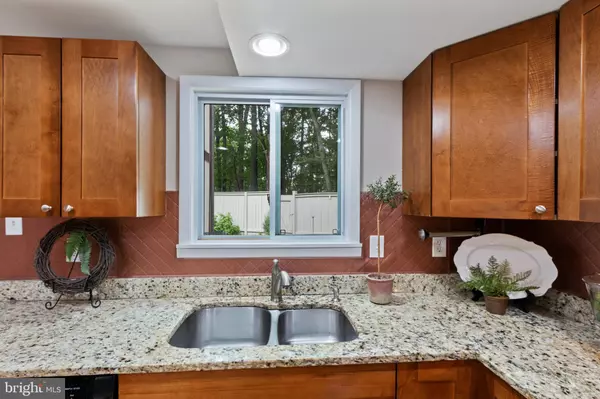$469,000
$469,000
For more information regarding the value of a property, please contact us for a free consultation.
12203 GOLDEN SANDS LN Reston, VA 20191
4 Beds
4 Baths
3,139 SqFt
Key Details
Sold Price $469,000
Property Type Single Family Home
Sub Type Detached
Listing Status Sold
Purchase Type For Sale
Square Footage 3,139 sqft
Price per Sqft $149
Subdivision None Available
MLS Listing ID VAFX1086972
Sold Date 10/01/19
Style Contemporary
Bedrooms 4
Full Baths 3
Half Baths 1
HOA Fees $57/ann
HOA Y/N Y
Abv Grd Liv Area 2,156
Originating Board BRIGHT
Year Built 1974
Annual Tax Amount $5,264
Tax Year 2019
Lot Size 4,294 Sqft
Acres 0.1
Property Description
Looking for privacy and a yard that backs to dense woods? Do you need a large home (over 3100sf) with oversized rooms, updated kitchen and baths? Needing 4 bedrooms with 3.5 baths? This "tucked away" home offers so much space and privacy. Make it your own today!
Location
State VA
County Fairfax
Zoning 370
Rooms
Other Rooms Living Room, Dining Room, Primary Bedroom, Bedroom 2, Bedroom 3, Bedroom 4, Kitchen, Family Room, Foyer, Exercise Room, Great Room, Laundry, Bathroom 2, Bathroom 3, Primary Bathroom
Basement Full
Interior
Interior Features Carpet, Ceiling Fan(s), Floor Plan - Traditional, Formal/Separate Dining Room, Kitchen - Table Space, Primary Bath(s), Upgraded Countertops, Wood Floors
Hot Water Electric
Heating Heat Pump - Electric BackUp, Forced Air
Cooling Central A/C
Flooring Carpet, Bamboo, Hardwood, Ceramic Tile
Equipment Built-In Microwave, Dishwasher, Disposal, Dryer, Exhaust Fan, Oven/Range - Electric, Refrigerator, Stainless Steel Appliances, Washer, Water Heater, Humidifier
Fireplace N
Appliance Built-In Microwave, Dishwasher, Disposal, Dryer, Exhaust Fan, Oven/Range - Electric, Refrigerator, Stainless Steel Appliances, Washer, Water Heater, Humidifier
Heat Source Electric
Laundry Basement, Dryer In Unit, Washer In Unit
Exterior
Garage Spaces 2.0
Fence Rear
Amenities Available Common Grounds, Jog/Walk Path, Pool - Outdoor, Tennis Courts, Tot Lots/Playground
Waterfront N
Water Access N
View Garden/Lawn, Trees/Woods
Accessibility None
Parking Type Driveway
Total Parking Spaces 2
Garage N
Building
Lot Description Backs to Trees, Cul-de-sac, Irregular
Story 3+
Sewer Public Sewer
Water Public
Architectural Style Contemporary
Level or Stories 3+
Additional Building Above Grade, Below Grade
New Construction N
Schools
Elementary Schools Dogwood
Middle Schools Hughes
High Schools South Lakes
School District Fairfax County Public Schools
Others
HOA Fee Include Common Area Maintenance,Pool(s)
Senior Community No
Tax ID 0173 04080015A
Ownership Fee Simple
SqFt Source Assessor
Special Listing Condition Standard
Read Less
Want to know what your home might be worth? Contact us for a FREE valuation!

Our team is ready to help you sell your home for the highest possible price ASAP

Bought with Arshia S Kia • KW Metro Center

GET MORE INFORMATION





