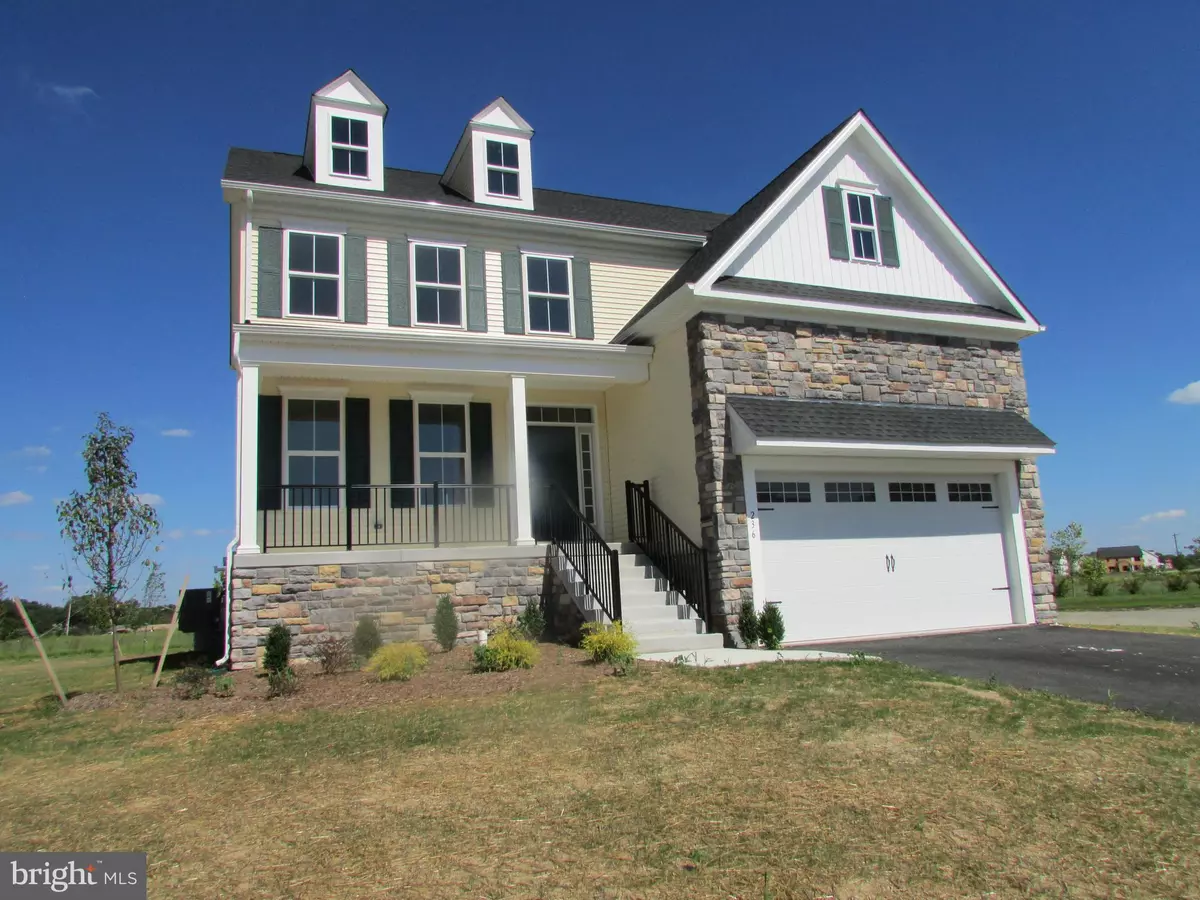$420,000
$420,000
For more information regarding the value of a property, please contact us for a free consultation.
236 JENNY DR Bear, DE 19701
4 Beds
3 Baths
0.27 Acres Lot
Key Details
Sold Price $420,000
Property Type Single Family Home
Sub Type Detached
Listing Status Sold
Purchase Type For Sale
Subdivision None Available
MLS Listing ID DENC485960
Sold Date 09/30/19
Style Colonial
Bedrooms 4
Full Baths 2
Half Baths 1
HOA Fees $16/ann
HOA Y/N Y
Originating Board BRIGHT
Year Built 2019
Annual Tax Amount $3,174
Tax Year 2019
Lot Size 0.270 Acres
Acres 0.27
Lot Dimensions 72.49 x 126.45
Property Description
Brand New 4 bedroom , 2.5 baths single family home in sought after community of Colony at Summit Bridge in Appoquinimink School District. Bright and Spacious, this property boasts of front porch, stone water table on front, hardwood flooring on all main level, a spacious kitchen with granite countertops, upgraded cabinets, and an upscale smooth top range/oven. Upper levels feature a master suite with tray ceiling, walk-in closets, double vanity sink, and a beautiful glass stall shower. Upper level also has 3 additional bathrooms and washer/dryer. Schedule your tour today.
Location
State DE
County New Castle
Area Newark/Glasgow (30905)
Zoning S
Rooms
Other Rooms Living Room, Dining Room, Primary Bedroom, Bedroom 2, Bedroom 3, Bedroom 4, Kitchen, Study, Other
Basement Full, Drainage System, Interior Access, Poured Concrete, Rough Bath Plumb, Sump Pump, Unfinished, Water Proofing System, Windows, Other
Interior
Interior Features Attic, Breakfast Area, Carpet, Combination Dining/Living, Family Room Off Kitchen, Floor Plan - Open, Kitchen - Eat-In, Kitchen - Galley, Kitchen - Island, Primary Bath(s), Stall Shower, Walk-in Closet(s)
Hot Water Natural Gas
Cooling Ceiling Fan(s), Central A/C, Dehumidifier, Programmable Thermostat
Flooring Carpet, Ceramic Tile, Hardwood
Fireplaces Number 1
Equipment Oven/Range - Electric, Range Hood, Built-In Range, Built-In Microwave, Dishwasher, Disposal, Energy Efficient Appliances, Exhaust Fan, Microwave, Oven - Self Cleaning, Oven - Single, Stainless Steel Appliances, Stove
Fireplace Y
Window Features Double Pane,Energy Efficient,Insulated,Screens
Appliance Oven/Range - Electric, Range Hood, Built-In Range, Built-In Microwave, Dishwasher, Disposal, Energy Efficient Appliances, Exhaust Fan, Microwave, Oven - Self Cleaning, Oven - Single, Stainless Steel Appliances, Stove
Heat Source Natural Gas
Laundry Upper Floor
Exterior
Exterior Feature Porch(es), Roof
Parking Features Additional Storage Area, Built In, Covered Parking, Garage - Front Entry, Inside Access
Garage Spaces 2.0
Utilities Available Cable TV Available, Electric Available, Natural Gas Available, Phone Available, Sewer Available, Under Ground, Water Available
Water Access N
Roof Type Architectural Shingle
Street Surface Black Top
Accessibility None
Porch Porch(es), Roof
Road Frontage City/County, Public
Attached Garage 2
Total Parking Spaces 2
Garage Y
Building
Lot Description Cleared, Front Yard, Landscaping
Story 3+
Sewer Public Sewer
Water Public
Architectural Style Colonial
Level or Stories 3+
Additional Building Above Grade, Below Grade
Structure Type 9'+ Ceilings,Tray Ceilings,Dry Wall
New Construction Y
Schools
Elementary Schools Olive B Loss
Middle Schools Alfred G Waters
High Schools Appoquinimink
School District Appoquinimink
Others
Senior Community No
Tax ID 11-037.30-222
Ownership Fee Simple
SqFt Source Estimated
Security Features Carbon Monoxide Detector(s),Main Entrance Lock,Smoke Detector
Acceptable Financing Conventional, FHA, VA
Listing Terms Conventional, FHA, VA
Financing Conventional,FHA,VA
Special Listing Condition Standard
Read Less
Want to know what your home might be worth? Contact us for a FREE valuation!

Our team is ready to help you sell your home for the highest possible price ASAP

Bought with Ping Xu • RE/MAX Edge

GET MORE INFORMATION





