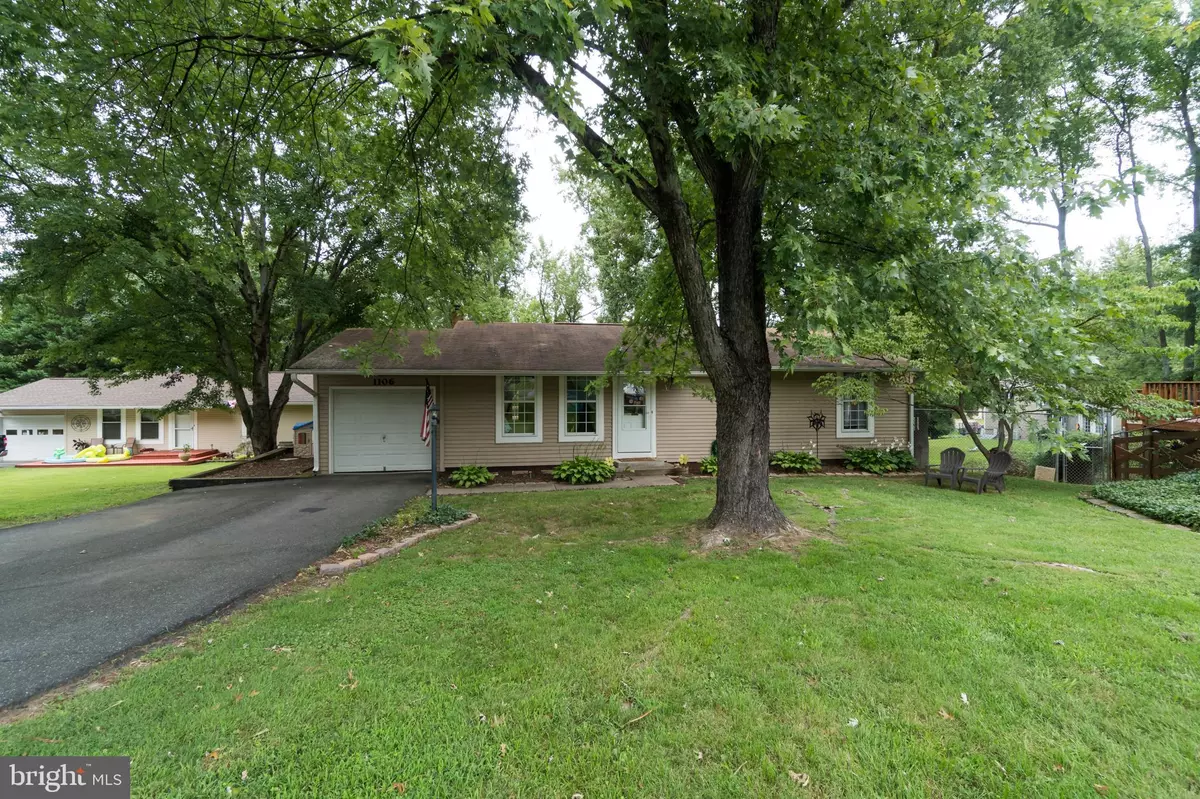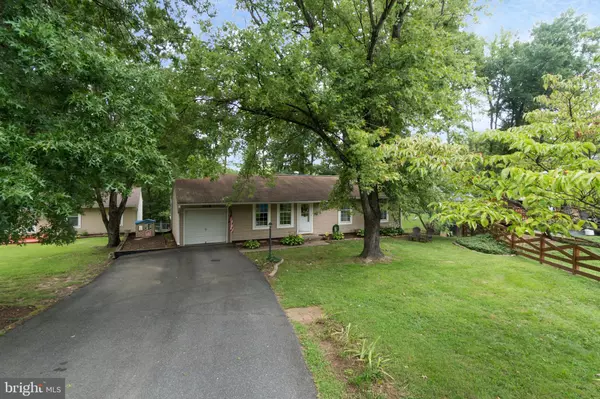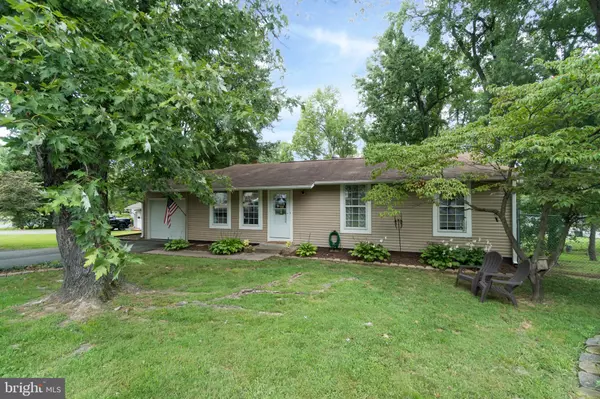$243,000
$264,900
8.3%For more information regarding the value of a property, please contact us for a free consultation.
1106 WYTHE CT Fredericksburg, VA 22405
3 Beds
2 Baths
1,848 SqFt
Key Details
Sold Price $243,000
Property Type Single Family Home
Sub Type Detached
Listing Status Sold
Purchase Type For Sale
Square Footage 1,848 sqft
Price per Sqft $131
Subdivision Falmouth Heights
MLS Listing ID VAST214490
Sold Date 09/30/19
Style Raised Ranch/Rambler
Bedrooms 3
Full Baths 2
HOA Y/N N
Abv Grd Liv Area 1,232
Originating Board BRIGHT
Year Built 1973
Annual Tax Amount $2,166
Tax Year 2018
Lot Size 10,001 Sqft
Acres 0.23
Property Description
Welcome home to 1106 Wythe Court! This spacious raised rambler is located in the historic Falmouth neighborhood, just minutes away from everything Fredericksburg has to offer! This 3 bedroom home offers an open floor plan, as well as a huge finished basement with an additional room ( NTC) that could be used as bedroom or a bonus room. Enjoy your morning coffee on your very own private deck, which overlooks your large fenced in backyard! NO HOA! This home is a must-see!
Location
State VA
County Stafford
Zoning R1
Rooms
Basement Full
Main Level Bedrooms 3
Interior
Interior Features Carpet, Combination Kitchen/Dining, Combination Dining/Living, Floor Plan - Open, Kitchen - Country
Hot Water Electric
Heating Central
Cooling Central A/C
Equipment Dishwasher, Disposal, Oven - Single, Oven/Range - Electric, Refrigerator, Water Heater
Furnishings No
Fireplace N
Appliance Dishwasher, Disposal, Oven - Single, Oven/Range - Electric, Refrigerator, Water Heater
Heat Source Electric
Exterior
Exterior Feature Deck(s), Patio(s)
Garage Garage - Front Entry
Garage Spaces 1.0
Waterfront N
Water Access N
Roof Type Asphalt
Accessibility None
Porch Deck(s), Patio(s)
Parking Type Attached Garage, Driveway, On Street
Attached Garage 1
Total Parking Spaces 1
Garage Y
Building
Story 2
Sewer Public Sewer
Water Public
Architectural Style Raised Ranch/Rambler
Level or Stories 2
Additional Building Above Grade, Below Grade
Structure Type Dry Wall
New Construction N
Schools
Elementary Schools Falmouth
Middle Schools Edward E. Drew
High Schools Stafford
School District Stafford County Public Schools
Others
Senior Community No
Tax ID 45-I-1- -39
Ownership Fee Simple
SqFt Source Assessor
Security Features Security System
Special Listing Condition Standard
Read Less
Want to know what your home might be worth? Contact us for a FREE valuation!

Our team is ready to help you sell your home for the highest possible price ASAP

Bought with Touqeer Malik • Samson Properties

GET MORE INFORMATION





