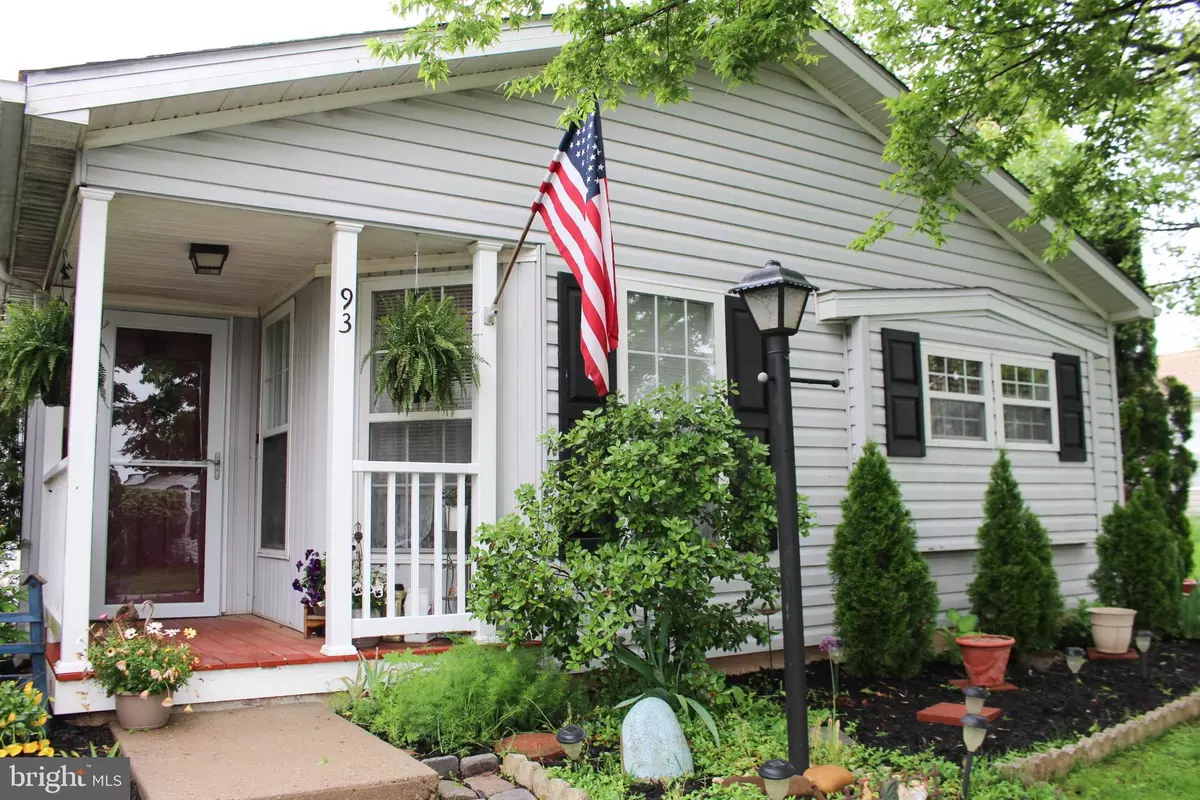$165,000
$169,000
2.4%For more information regarding the value of a property, please contact us for a free consultation.
93 ACORN CT E New Hope, PA 18938
2 Beds
2 Baths
1,352 SqFt
Key Details
Sold Price $165,000
Property Type Single Family Home
Sub Type Detached
Listing Status Sold
Purchase Type For Sale
Square Footage 1,352 sqft
Price per Sqft $122
Subdivision Buckingham Springs
MLS Listing ID PABU468824
Sold Date 09/25/19
Style Raised Ranch/Rambler
Bedrooms 2
Full Baths 2
HOA Y/N N
Abv Grd Liv Area 1,352
Originating Board BRIGHT
Land Lease Amount 559.0
Land Lease Frequency Monthly
Year Built 1992
Annual Tax Amount $2,075
Tax Year 2018
Lot Dimensions 0.00 x 0.00
Property Description
Come live in this active adult 55+ community. This popular Bryn Athyn model has been beautifully upgraded. A large functional kitchen has newer stainless steel appliances, laminate tile flooring, new counter tops and lots of cabinets for storage. There is a lovely breakfast area for continued enjoyment. Additionally a formal living room and dining room with laminate wood floors through out the house. The dining room has new sliding glass door to private deck. Down the hall is the nice laundry room with new HVAC and door to side deck. The master bedroom suite has a large walk in closet, an updated master bathroom and large linen closet. Bedroom 2 has a walk in closet and there is a full hall bathroom with new vanity and flooring. This home is ready for you to just move in and enjoy!!!!
Location
State PA
County Bucks
Area Buckingham Twp (10106)
Zoning MOB
Rooms
Other Rooms Living Room, Dining Room, Primary Bedroom, Bedroom 2, Kitchen, Breakfast Room, Laundry, Bathroom 2, Primary Bathroom
Main Level Bedrooms 2
Interior
Heating Heat Pump - Electric BackUp
Cooling Central A/C
Heat Source Electric
Exterior
Waterfront N
Water Access N
Roof Type Shingle
Accessibility None
Parking Type Driveway
Garage N
Building
Story 1
Foundation Crawl Space, Block, Slab
Sewer Public Sewer
Water Public
Architectural Style Raised Ranch/Rambler
Level or Stories 1
Additional Building Above Grade, Below Grade
New Construction N
Schools
Elementary Schools Buckingham
Middle Schools Holicong
High Schools Central Bucks High School East
School District Central Bucks
Others
Pets Allowed Y
Senior Community Yes
Age Restriction 55
Tax ID 06-018-083 0079
Ownership Land Lease
SqFt Source Estimated
Acceptable Financing Cash, Conventional
Listing Terms Cash, Conventional
Financing Cash,Conventional
Special Listing Condition Standard
Pets Description Dogs OK, Cats OK
Read Less
Want to know what your home might be worth? Contact us for a FREE valuation!

Our team is ready to help you sell your home for the highest possible price ASAP

Bought with Dorothy A Jakuboski • Coldwell Banker Hearthside-Lahaska

GET MORE INFORMATION





