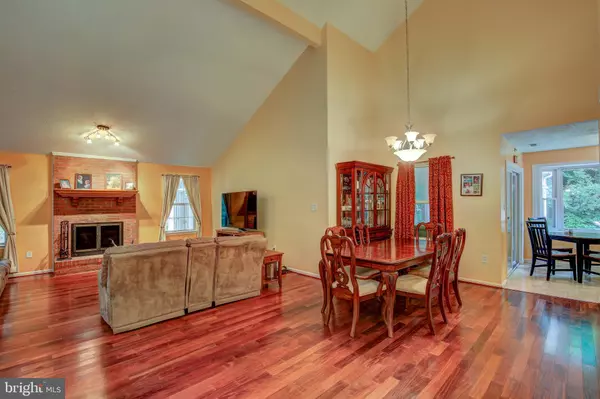$370,000
$379,000
2.4%For more information regarding the value of a property, please contact us for a free consultation.
15470 HOMELAND DR Hughesville, MD 20637
3 Beds
3 Baths
2,346 SqFt
Key Details
Sold Price $370,000
Property Type Single Family Home
Sub Type Detached
Listing Status Sold
Purchase Type For Sale
Square Footage 2,346 sqft
Price per Sqft $157
Subdivision Homeland Sub
MLS Listing ID MDCH203158
Sold Date 09/27/19
Style Contemporary
Bedrooms 3
Full Baths 2
Half Baths 1
HOA Y/N N
Abv Grd Liv Area 2,346
Originating Board BRIGHT
Year Built 1987
Annual Tax Amount $4,398
Tax Year 2018
Lot Size 2.000 Acres
Acres 2.0
Property Description
If you love entertaining, this is the home for you! This contemporary home has a flowing, open concept floorplan with an upgraded kitchen, main floor laundry, rough in for a wet bar, main floor master suite, and private indoor heated pool! Plenty of space for entertaining and a wood lined lot creates an oasis you will never want to leave!
Location
State MD
County Charles
Zoning RV
Rooms
Main Level Bedrooms 1
Interior
Interior Features Breakfast Area, Dining Area, Kitchen - Table Space, Upgraded Countertops, Wood Floors, Wood Stove, Entry Level Bedroom
Hot Water Electric
Heating Heat Pump(s), Wood Burn Stove
Cooling Central A/C, Ceiling Fan(s)
Flooring Carpet, Ceramic Tile, Hardwood
Fireplaces Number 1
Fireplaces Type Wood
Equipment Built-In Microwave, Dishwasher, Dryer, Icemaker, Oven/Range - Electric, Stove, Washer
Furnishings No
Fireplace Y
Appliance Built-In Microwave, Dishwasher, Dryer, Icemaker, Oven/Range - Electric, Stove, Washer
Heat Source Electric
Laundry Main Floor
Exterior
Parking Features Garage - Front Entry
Garage Spaces 2.0
Pool Indoor, Heated
Water Access N
Accessibility None
Attached Garage 2
Total Parking Spaces 2
Garage Y
Building
Story 2
Sewer Septic Exists
Water Well
Architectural Style Contemporary
Level or Stories 2
Additional Building Above Grade, Below Grade
New Construction N
Schools
Elementary Schools T. C. Martin
Middle Schools John Hanson
High Schools St. Charles
School District Charles County Public Schools
Others
Pets Allowed Y
Senior Community No
Tax ID 0909013849
Ownership Fee Simple
SqFt Source Assessor
Acceptable Financing Cash, FHA, USDA, VA, Conventional
Horse Property N
Listing Terms Cash, FHA, USDA, VA, Conventional
Financing Cash,FHA,USDA,VA,Conventional
Special Listing Condition Standard
Pets Allowed No Pet Restrictions
Read Less
Want to know what your home might be worth? Contact us for a FREE valuation!

Our team is ready to help you sell your home for the highest possible price ASAP

Bought with Kalonji Foreman • Compass

GET MORE INFORMATION





