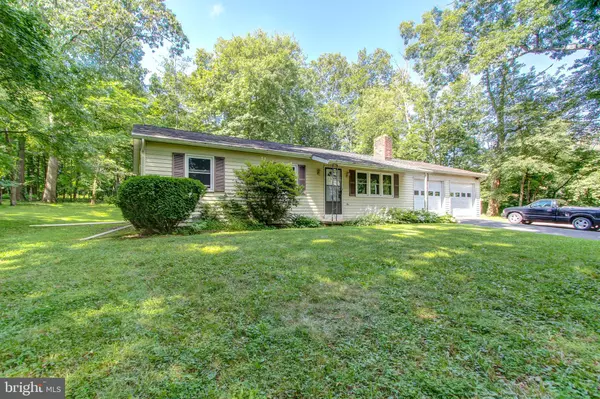$245,000
$239,900
2.1%For more information regarding the value of a property, please contact us for a free consultation.
120 MAIN ST Harleysville, PA 19438
3 Beds
2 Baths
1,120 SqFt
Key Details
Sold Price $245,000
Property Type Single Family Home
Sub Type Detached
Listing Status Sold
Purchase Type For Sale
Square Footage 1,120 sqft
Price per Sqft $218
Subdivision Salford Mill
MLS Listing ID PAMC617070
Sold Date 09/13/19
Style Ranch/Rambler
Bedrooms 3
Full Baths 1
Half Baths 1
HOA Y/N N
Abv Grd Liv Area 1,120
Originating Board BRIGHT
Year Built 1978
Annual Tax Amount $5,165
Tax Year 2020
Lot Size 1.074 Acres
Acres 1.07
Lot Dimensions 118.00 x 0.00
Property Description
Adorable Rancher with enclosed porch and two car garage located on a acre of land in Harleysville, This secluded home overlooks Beautiful landscaping, mature trees and so much more. As you enter this home you are greeted by a cozy livingroom that features a gorgeous wood burning stove, New kitchen with granite countertops and stainless steel appliances, main floor laundry with newer washer and dryer, three nice sized bedrooms, 1 full bath and a half bathroom in Main bedroom and full basement that completes this beauty. If you are looking for peace and serenity, this home is for you!
Location
State PA
County Montgomery
Area Lower Salford Twp (10650)
Zoning R1
Rooms
Other Rooms Living Room, Kitchen, Basement, Screened Porch
Basement Full
Main Level Bedrooms 3
Interior
Heating Other
Cooling Central A/C
Heat Source Oil
Laundry Main Floor
Exterior
Garage Garage - Front Entry
Garage Spaces 2.0
Utilities Available Propane, Under Ground, Water Available, Sewer Available
Amenities Available None
Waterfront N
Water Access N
Accessibility Other Bath Mod
Parking Type Attached Garage
Attached Garage 2
Total Parking Spaces 2
Garage Y
Building
Story 1
Sewer Public Sewer
Water Public
Architectural Style Ranch/Rambler
Level or Stories 1
Additional Building Above Grade, Below Grade
New Construction N
Schools
High Schools Souderton Area Senior
School District Souderton Area
Others
Pets Allowed Y
HOA Fee Include None
Senior Community No
Tax ID 50-00-02000-101
Ownership Fee Simple
SqFt Source Estimated
Acceptable Financing Conventional, Cash, FHA 203(k), USDA
Horse Property N
Listing Terms Conventional, Cash, FHA 203(k), USDA
Financing Conventional,Cash,FHA 203(k),USDA
Special Listing Condition Standard
Pets Description No Pet Restrictions
Read Less
Want to know what your home might be worth? Contact us for a FREE valuation!

Our team is ready to help you sell your home for the highest possible price ASAP

Bought with Mark G Zeller • HomeSmart Nexus Realty Group - Blue Bell

GET MORE INFORMATION





