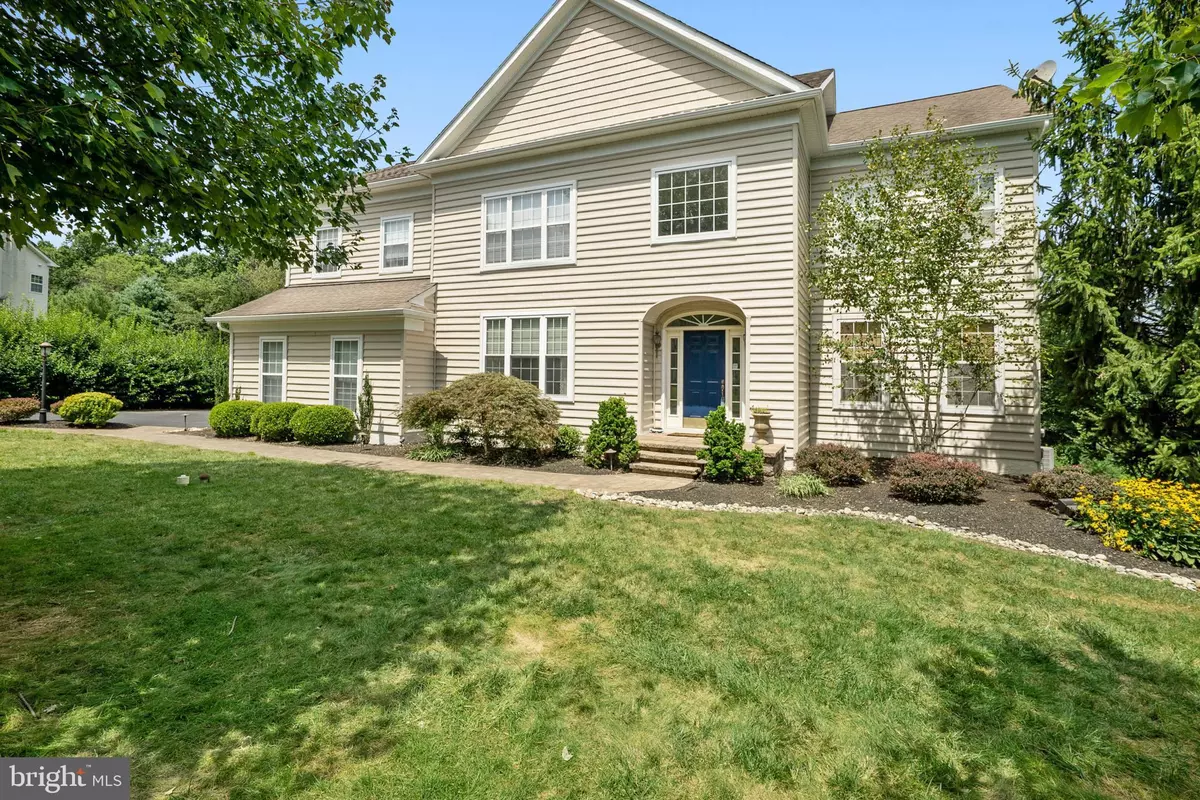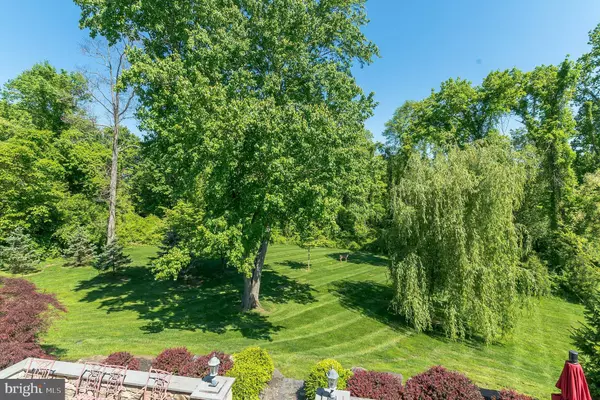$740,000
$749,900
1.3%For more information regarding the value of a property, please contact us for a free consultation.
1281 CLEARVIEW DR Yardley, PA 19067
4 Beds
3 Baths
3,918 SqFt
Key Details
Sold Price $740,000
Property Type Single Family Home
Sub Type Detached
Listing Status Sold
Purchase Type For Sale
Square Footage 3,918 sqft
Price per Sqft $188
Subdivision Clearview Ests
MLS Listing ID PABU469036
Sold Date 09/26/19
Style Colonial
Bedrooms 4
Full Baths 2
Half Baths 1
HOA Y/N N
Abv Grd Liv Area 3,918
Originating Board BRIGHT
Year Built 1998
Annual Tax Amount $15,086
Tax Year 2019
Lot Size 0.399 Acres
Acres 0.4
Lot Dimensions 103.00 x 145.00
Property Description
Welcome to this gorgeous, spacious 4 bedroom, 2 1/2 bath colonial situated on one of the most desirable lots in the development with an idyllic backyard that the owners have accentuated with the addition of trex decking off of the morning room and an expansive paver patio and walls which is great for entertaining all while enjoying the spectacular views; entering the home through the covered entry into the 2 story, marble floored foyer with open, turned stairway and flanked by a formal living room and office with hardwood floors and recessed lighting; the formal dining room features custom moldings including shadow box and a lavish ceiling medallion; the designer eat-in kitchen with hardwood floors features 42" cabinets, gas cooking, granite countertops, a deep pantry closet, recessed lighting and a center island and is extended by a large breakfast room and morning room with cathedral ceiling and skylights with access to the open Trex deck; a two story family room is off of the breakfast room and features a gas fireplace, recessed and accent lighting and a magnificent two story wall of windows which serves as a giant frame for the views of the incredible rear yard and open space; a powder room and laundry room/mudroom with interior access to the 2 car side garage complete the first floor; the second floor landing features an overlook to the family room and a well conceived office nook or homework space; double doors provide access to the huge master bedroom with sitting room, cathedral ceiling, recessed and accent lighting, two walk-in closets and an opulent master bath with ceramic tile flooring and soaking tub surround, granite counters and a double seamless glass shower stall; three additional bedrooms and a hall bathroom with ceramic tile and tub/shower complete this level; an enormous unfinished walkout daylight basement (extra height basement) offer plenty of possibilities for additional entertaining and storage needs; a covered area under the morning morning at the walkout provides for weather proof entertaining opportunities; other features include: BRAND NEW VINYL SIDING! 9' ceilings, hardwoods throughout first floor new and refinished 2018; Both HVAC units replaced 2016!; New hot water tank 2018; master bedroom upgraded 2018; hall bath redone in 2014; all kitchen appliances replaced in 2012; decking and pavers added in 2012;new vinyl siding in 2019, meticulous landscaping, only a short drive to major routes including 295 (formerly I-95), Route 1, the PA and NJ Turnpikes - great location!!! Backs to Makefield Highlands Golf Course!!
Location
State PA
County Bucks
Area Lower Makefield Twp (10120)
Zoning R2
Rooms
Other Rooms Living Room, Dining Room, Primary Bedroom, Bedroom 2, Bedroom 3, Bedroom 4, Kitchen, Family Room, Basement, Foyer, Breakfast Room, Sun/Florida Room, Office, Primary Bathroom
Basement Full, Walkout Level, Daylight, Partial
Interior
Hot Water Natural Gas
Heating Forced Air
Cooling Central A/C
Fireplaces Number 1
Fireplace Y
Heat Source Natural Gas
Exterior
Garage Garage - Side Entry, Garage Door Opener, Built In, Inside Access
Garage Spaces 2.0
Utilities Available Cable TV Available, Electric Available, Natural Gas Available, Phone Available, Sewer Available, Water Available
Waterfront N
Water Access N
Roof Type Shingle
Accessibility None
Parking Type Attached Garage, Driveway, On Street
Attached Garage 2
Total Parking Spaces 2
Garage Y
Building
Story 3+
Sewer Public Sewer
Water Public
Architectural Style Colonial
Level or Stories 3+
Additional Building Above Grade, Below Grade
New Construction N
Schools
Elementary Schools Quarry Hill
Middle Schools Pennwood
High Schools Pennsbury
School District Pennsbury
Others
Senior Community No
Tax ID 20-028-085
Ownership Fee Simple
SqFt Source Assessor
Acceptable Financing Conventional
Listing Terms Conventional
Financing Conventional
Special Listing Condition Standard
Read Less
Want to know what your home might be worth? Contact us for a FREE valuation!

Our team is ready to help you sell your home for the highest possible price ASAP

Bought with Marianne Dillon • BHHS Fox & Roach-New Hope

GET MORE INFORMATION





