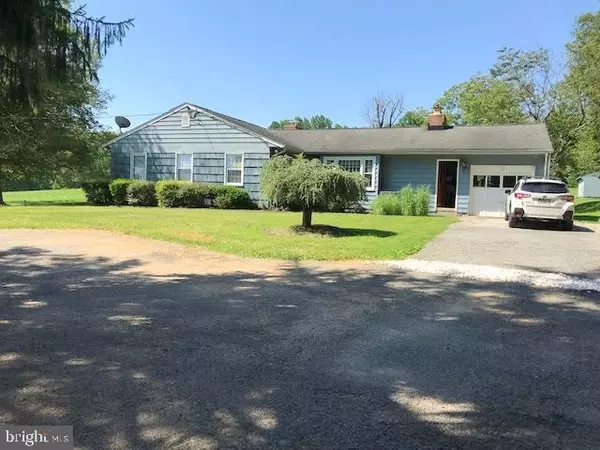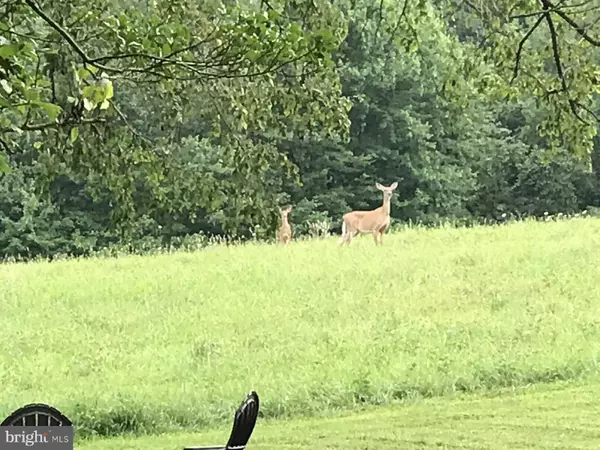$380,000
$380,000
For more information regarding the value of a property, please contact us for a free consultation.
4503 BREIDENBAUGH LN Glen Arm, MD 21057
3 Beds
2 Baths
1,875 SqFt
Key Details
Sold Price $380,000
Property Type Single Family Home
Sub Type Detached
Listing Status Sold
Purchase Type For Sale
Square Footage 1,875 sqft
Price per Sqft $202
Subdivision Glen Arm
MLS Listing ID MDBC468440
Sold Date 09/24/19
Style Ranch/Rambler
Bedrooms 3
Full Baths 1
Half Baths 1
HOA Y/N N
Abv Grd Liv Area 1,875
Originating Board BRIGHT
Year Built 1953
Annual Tax Amount $3,429
Tax Year 2018
Lot Size 1.370 Acres
Acres 1.37
Lot Dimensions 2.00 x
Property Description
At the end of a country lane, overlooking Long Green Valley Conserved property, peace and quiet is the first thing you notice. This homestead has been owned by the same family for over 60 years. Just enough property to make it easy to maintain. Views from every window as you walk through the circular floor plan. The layout allows you to determine the purpose of each space. For example, the Master bedroom is currently used as the family room. Everything is on the main floor and there are no stairs. You'll have to visit this home to truly appreciate it. All measurements are approximate. Call now for an appointment.
Location
State MD
County Baltimore
Zoning RC-2
Direction South
Rooms
Other Rooms Living Room, Dining Room, Primary Bedroom, Bedroom 2, Bedroom 3, Kitchen, Family Room, Mud Room, Office, Bathroom 1, Half Bath
Main Level Bedrooms 3
Interior
Interior Features Attic, Breakfast Area, Carpet, Ceiling Fan(s), Combination Dining/Living, Dining Area, Entry Level Bedroom, Family Room Off Kitchen, Floor Plan - Traditional, Kitchen - Country, Kitchen - Eat-In, Kitchen - Table Space, Pantry, Wood Floors, Stove - Wood
Hot Water Oil
Heating Baseboard - Hot Water
Cooling Ceiling Fan(s), Central A/C
Flooring Carpet, Hardwood, Laminated
Fireplaces Number 3
Fireplaces Type Brick, Free Standing, Mantel(s)
Equipment Dishwasher, Disposal, Dryer - Electric, Exhaust Fan, Freezer, Icemaker, Oven - Self Cleaning, Oven/Range - Electric, Range Hood, Refrigerator, Washer
Fireplace Y
Window Features Double Hung,Double Pane,Replacement,Screens
Appliance Dishwasher, Disposal, Dryer - Electric, Exhaust Fan, Freezer, Icemaker, Oven - Self Cleaning, Oven/Range - Electric, Range Hood, Refrigerator, Washer
Heat Source Oil
Laundry Has Laundry, Main Floor
Exterior
Exterior Feature Patio(s), Porch(es)
Garage Garage - Side Entry, Additional Storage Area
Garage Spaces 6.0
Utilities Available Phone
Waterfront N
Water Access N
View Garden/Lawn, Pasture, Trees/Woods, Valley
Roof Type Architectural Shingle
Accessibility Level Entry - Main
Porch Patio(s), Porch(es)
Road Frontage Easement/Right of Way
Parking Type Attached Garage
Attached Garage 1
Total Parking Spaces 6
Garage Y
Building
Lot Description Front Yard, Landscaping, No Thru Street, Private, Premium, Secluded
Story 1
Foundation Crawl Space, Slab
Sewer Community Septic Tank, Private Septic Tank
Water Well
Architectural Style Ranch/Rambler
Level or Stories 1
Additional Building Above Grade, Below Grade
Structure Type Dry Wall
New Construction N
Schools
Elementary Schools Carroll Manor
Middle Schools Ridgely
High Schools Loch Raven
School District Baltimore County Public Schools
Others
Senior Community No
Tax ID 04111108068650
Ownership Fee Simple
SqFt Source Assessor
Special Listing Condition Standard
Read Less
Want to know what your home might be worth? Contact us for a FREE valuation!

Our team is ready to help you sell your home for the highest possible price ASAP

Bought with Andrew D Schweigman • Douglas Realty, LLC

GET MORE INFORMATION





