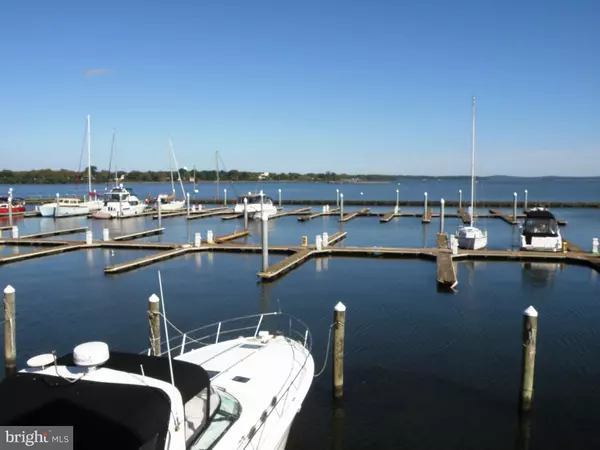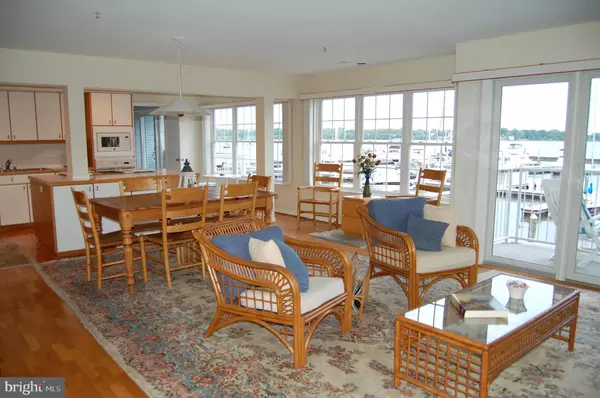$427,000
$450,000
5.1%For more information regarding the value of a property, please contact us for a free consultation.
421-B CONCORD ST #3 Havre De Grace, MD 21078
4 Beds
3 Baths
1,867 SqFt
Key Details
Sold Price $427,000
Property Type Condo
Sub Type Condo/Co-op
Listing Status Sold
Purchase Type For Sale
Square Footage 1,867 sqft
Price per Sqft $228
Subdivision Canvasback Cove
MLS Listing ID MDHR234038
Sold Date 08/20/19
Style Contemporary
Bedrooms 4
Full Baths 2
Half Baths 1
Condo Fees $742/mo
HOA Y/N N
Abv Grd Liv Area 1,867
Originating Board BRIGHT
Year Built 1991
Annual Tax Amount $4,555
Tax Year 2018
Lot Dimensions 0.00 x 0.00
Property Description
RESORT-STYLE LIVING IN CANVASBACK COVE! You aren't just buying a fabulous home, you are buying a fabulous lifestyle! If you don't have a boat yet, no worries - go for a ride on one of your friendly neighbor's boats and afterward head to the sparkling pool which overlooks the CBC marina and the Bay. But start looking for your boat because you have two deeded boat slips with this expanded condo as well as two 2-car tandem garages - that means garage parking for 4 cars! *** If you think you already know the Canvasback Cove condos, you'll be pleasantly surprised by this custom, expanded unit. There is none other like anywhere! It is a combination of 2 connecting units that were purchased prior to construction of the building. The owner had the shell built and hired an architect from NYC to design the interior. As soon as you enter the home, you'll be drawn to the unobstructed, awe-inspiring panoramic view of the Bay, and upon closer observation, you'll notice the interesting boats in the Marina. The free-flowing floor plan provides a wonderful combination living/dining room/kitchen, perfect for entertaining in the casual style of this wonderful waterfront community. The unit has been completely painted and new quality carpet & padding has been installed in the bedrooms. The engineered oak flooring in the foyer, great room and hallway compliments the wood trim on the kitchen cabinetry and huge island. The spacious master suite has a private sitting/dressing area, several closets, en suite tiled bath, and a sleeping area that has a view of the Bay with sliding glass doors to the second balcony. There is good separation between the main bedroom and the 3 guest bedrooms and hall bath providing owners and guests the privacy they need. You get all of this and more and it's located in one of the best small towns in American to live and visit. You can park your car and walk to the quaint downtown area with its eclectic shops and diverse restaurants, marinas, museums, and parks, Farmer's Market, concerts and the myriad festivals held throughout the year. You won't want to miss the 4th of July festivities which include an old-fashioned parade through the streets and ends with an amazing fireworks display. Take a stroll on Havre de Grace's renowned Promenade that meanders along the waterfront starting at the Lighthouse and ending at the city Marina, the Promenade Grille, and Tydings Park where many events are held and where the playground has been recently renovated and expanded and a new pickleball court was installed. On rainy days, curl up with a book or DVD from the $9.1M library just a few blocks away. There is something for everyone in Havre de Grace and Canvasback Cove. Come see what all the excitement is about.
Location
State MD
County Harford
Zoning RB
Rooms
Other Rooms Primary Bedroom, Bedroom 2, Bedroom 3, Bedroom 4, Kitchen, Foyer, Great Room, Laundry, Bathroom 2, Primary Bathroom, Half Bath
Main Level Bedrooms 4
Interior
Interior Features Carpet, Combination Dining/Living, Combination Kitchen/Dining, Dining Area, Entry Level Bedroom, Floor Plan - Open, Kitchen - Eat-In, Kitchen - Island, Primary Bath(s), Primary Bedroom - Bay Front, Recessed Lighting, Stall Shower, Walk-in Closet(s), Wood Floors
Hot Water Electric
Heating Forced Air, Heat Pump - Electric BackUp, Heat Pump(s), Programmable Thermostat, Zoned
Cooling Heat Pump(s), Programmable Thermostat, Central A/C
Flooring Carpet, Ceramic Tile, Vinyl, Wood
Equipment Built-In Microwave, Dishwasher, Disposal, Dryer - Electric, Dryer - Front Loading, Icemaker, Humidifier, Oven/Range - Electric, Range Hood, Refrigerator, Washer/Dryer Stacked, Water Heater
Furnishings No
Fireplace N
Window Features Bay/Bow,Double Pane,Replacement,Screens,Vinyl Clad
Appliance Built-In Microwave, Dishwasher, Disposal, Dryer - Electric, Dryer - Front Loading, Icemaker, Humidifier, Oven/Range - Electric, Range Hood, Refrigerator, Washer/Dryer Stacked, Water Heater
Heat Source Central, Electric
Laundry Main Floor, Washer In Unit, Dryer In Unit
Exterior
Exterior Feature Balconies- Multiple
Garage Garage - Front Entry, Garage Door Opener, Other
Garage Spaces 6.0
Utilities Available Cable TV Available, Phone Available
Amenities Available Picnic Area, Pier/Dock, Pool - Outdoor
Waterfront Y
Water Access Y
Water Access Desc Boat - Length Limit,Boat - Powered,Canoe/Kayak,Personal Watercraft (PWC),Private Access,Sail
View Bay, Marina, Panoramic, Water
Roof Type Shingle
Accessibility None
Porch Balconies- Multiple
Parking Type Driveway, Parking Lot, On Street, Off Street, Attached Garage
Attached Garage 4
Total Parking Spaces 6
Garage Y
Building
Story 1
Unit Features Garden 1 - 4 Floors
Foundation Pilings
Sewer Public Sewer
Water Public
Architectural Style Contemporary
Level or Stories 1
Additional Building Above Grade, Below Grade
Structure Type Dry Wall
New Construction N
Schools
Elementary Schools Havre De Grace
Middle Schools Havre De Grace
High Schools Havre De Grace
School District Harford County Public Schools
Others
Pets Allowed Y
HOA Fee Include All Ground Fee,Common Area Maintenance,Custodial Services Maintenance,Ext Bldg Maint,Insurance,Management,Pier/Dock Maintenance,Pool(s),Reserve Funds,Road Maintenance,Snow Removal,Trash,Other,Lawn Maintenance
Senior Community No
Tax ID 06-052932
Ownership Condominium
Security Features Smoke Detector,Sprinkler System - Indoor
Acceptable Financing Cash, Conventional, VA, Bank Portfolio
Horse Property N
Listing Terms Cash, Conventional, VA, Bank Portfolio
Financing Cash,Conventional,VA,Bank Portfolio
Special Listing Condition Standard
Pets Description Size/Weight Restriction, Cats OK, Dogs OK, Number Limit
Read Less
Want to know what your home might be worth? Contact us for a FREE valuation!

Our team is ready to help you sell your home for the highest possible price ASAP

Bought with Donald S Meyd • Redfin Corp

GET MORE INFORMATION





