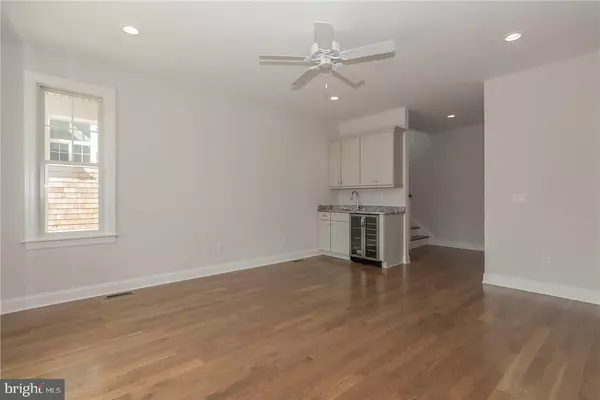$1,425,000
$1,499,900
5.0%For more information regarding the value of a property, please contact us for a free consultation.
323 W LIBERTY AVE Beach Haven, NJ 08008
8 Beds
8 Baths
2,500 SqFt
Key Details
Sold Price $1,425,000
Property Type Single Family Home
Sub Type Twin/Semi-Detached
Listing Status Sold
Purchase Type For Sale
Square Footage 2,500 sqft
Price per Sqft $570
Subdivision Beach Haven - Leh Yacht
MLS Listing ID NJOC140434
Sold Date 09/20/19
Style Other,Traditional,Split Level
Bedrooms 8
Full Baths 6
Half Baths 2
HOA Y/N N
Abv Grd Liv Area 2,500
Originating Board JSMLS
Year Built 2019
Annual Tax Amount $10,100
Tax Year 2017
Lot Size 5,000 Sqft
Acres 0.11
Lot Dimensions 50x100
Property Description
This Craig Brearley custom designed home was built by Thomas J Keller Contractor L.L.C.. It is located at the site of the historic Beck Farm and just a short distance to the LEHYC of Beach Haven. This Beautiful 2500 square foot home features 4 bed rooms, 3.5 Bathrooms, 2 separate gathering areas, a wet bar with a wine refrigerator, hardwood flooring in main living areas and Master Bedroom suite. It also boasts a 3 stop elevator, gas fire place with custom mantle and marble surround, Anderson 400 series windows with grills, custom kitchen cabinets with quartz counter tops, a 36"Wolfe gas range and stainless steel appliances. The Bathrooms have Carrera Marble Vanity counter tops and beautiful tiled showers and floors. Also, Azek decking, Cedar Impressions siding, paver driveway and walk which leads to a covered Patio and outside shower. You will enjoy beautiful Bay views from the main deck and panoramic views from the rooftop deck. READY FOR IMMEDIATE OCCUPANCY.,The yard has substantial room for a pool for great outdoor living. Real Estate taxes and property appraisal are estimated. Be sure to view the Virtual tour.
Location
State NJ
County Ocean
Area Beach Haven Boro (21504)
Zoning AE
Rooms
Main Level Bedrooms 1
Interior
Interior Features Breakfast Area, Ceiling Fan(s), Crown Moldings, Elevator, Kitchen - Island, Floor Plan - Open, Pantry, Recessed Lighting, Wet/Dry Bar
Hot Water Natural Gas
Heating Forced Air
Cooling Central A/C
Flooring Ceramic Tile, Tile/Brick, Fully Carpeted, Wood
Fireplaces Number 1
Fireplaces Type Gas/Propane
Equipment Cooktop, Dishwasher
Furnishings No
Fireplace Y
Appliance Cooktop, Dishwasher
Heat Source Natural Gas
Laundry Lower Floor
Exterior
Garage Spaces 2.0
Utilities Available Cable TV, Electric Available, Multiple Phone Lines, Natural Gas Available
Water Access N
View Water
Roof Type Fiberglass,Shingle
Accessibility None
Total Parking Spaces 2
Garage N
Building
Lot Description Cleared, Front Yard, Rear Yard
Story 3+
Foundation Flood Vent, Pilings
Sewer Public Sewer
Water Public
Architectural Style Other, Traditional, Split Level
Level or Stories 3+
Additional Building Above Grade
New Construction Y
Schools
Elementary Schools Beach Haven
Middle Schools Beach Haven
School District Beach Haven Borough Public Schools
Others
Pets Allowed Y
Senior Community No
Tax ID 04-00057-0000-00005-06
Ownership Fee Simple
SqFt Source Estimated
Security Features Fire Detection System
Horse Property N
Special Listing Condition REO (Real Estate Owned)
Pets Allowed No Pet Restrictions
Read Less
Want to know what your home might be worth? Contact us for a FREE valuation!

Our team is ready to help you sell your home for the highest possible price ASAP

Bought with Matt KULINSKI • G. Anderson Agency

GET MORE INFORMATION





