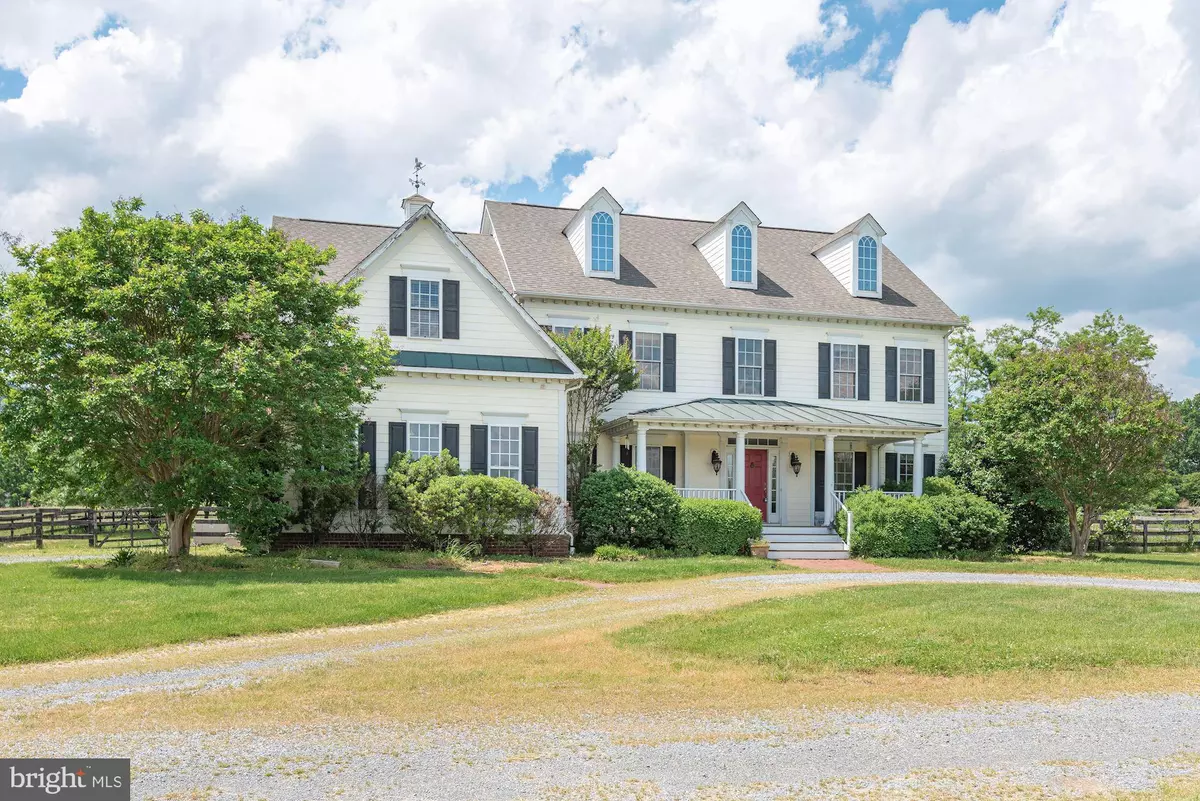$685,000
$685,000
For more information regarding the value of a property, please contact us for a free consultation.
19187 FOGGY BOTTOM RD Bluemont, VA 20135
6 Beds
5 Baths
4,082 SqFt
Key Details
Sold Price $685,000
Property Type Single Family Home
Sub Type Detached
Listing Status Sold
Purchase Type For Sale
Square Footage 4,082 sqft
Price per Sqft $167
Subdivision Fontaine
MLS Listing ID VALO382486
Sold Date 09/19/19
Style Colonial
Bedrooms 6
Full Baths 4
Half Baths 1
HOA Y/N N
Abv Grd Liv Area 3,077
Originating Board BRIGHT
Year Built 2002
Annual Tax Amount $7,150
Tax Year 2019
Lot Size 9.950 Acres
Acres 9.95
Property Description
Professionally negotiated by Law Firm, weekly updates, 2nd Trust ONLY, to close with Premier Title. Has to close with Premier Title in order for them to do this short sale. Beautiful mountain and pastoral views. Lovely home just under 10 acres w/ two fenced paddocks for horses. Views of the Blue Ridge mountains in back. 3 finished levels with 3 fireplaces. Hardwood floors main level. Coffered ceilings in family room. Five bedrooms and 3 full baths and laundry upper level. 6th bedroom and full bath on lower level finished basement, complete with second kitchen. Great in-law or nanny suite. Lower level double wide stairwell. Hardi plank siding, 3 car side load garage. Generator runs most of the house. Propane tank is owned. 2 zone HVAC is propane lower level and upper heat pump. Septic, well and sump pumps have been recently replaced. Call for appt.
Location
State VA
County Loudoun
Zoning AR1
Rooms
Other Rooms Living Room, Dining Room, Primary Bedroom, Bedroom 2, Bedroom 3, Bedroom 4, Bedroom 5, Kitchen, Family Room, Office, Bedroom 6
Basement Full
Interior
Interior Features Attic, Built-Ins, Ceiling Fan(s), Chair Railings, Crown Moldings, Dining Area, Family Room Off Kitchen, Formal/Separate Dining Room, Kitchen - Island, Kitchen - Table Space, Pantry, Recessed Lighting, Walk-in Closet(s), Wood Floors
Hot Water Bottled Gas
Heating Heat Pump(s), Humidifier, Zoned
Cooling Heat Pump(s), Zoned, Ceiling Fan(s)
Flooring Hardwood, Carpet, Ceramic Tile
Fireplaces Number 1
Fireplaces Type Gas/Propane, Mantel(s), Brick
Equipment Built-In Microwave, Cooktop, Dishwasher, Disposal, Dryer, Icemaker, Oven - Double, Refrigerator, Washer
Fireplace Y
Window Features Double Pane
Appliance Built-In Microwave, Cooktop, Dishwasher, Disposal, Dryer, Icemaker, Oven - Double, Refrigerator, Washer
Heat Source Propane - Owned
Laundry Upper Floor
Exterior
Garage Garage Door Opener, Garage - Side Entry
Garage Spaces 3.0
Fence Board, Rear
Utilities Available Propane, Under Ground
Waterfront N
Water Access N
View Mountain, Panoramic, Pasture, Scenic Vista
Roof Type Architectural Shingle,Metal
Accessibility None
Parking Type Attached Garage, Driveway
Attached Garage 3
Total Parking Spaces 3
Garage Y
Building
Lot Description Level, Open
Story 3+
Sewer Septic Pump, Septic < # of BR
Water None
Architectural Style Colonial
Level or Stories 3+
Additional Building Above Grade, Below Grade
Structure Type 9'+ Ceilings,2 Story Ceilings,Tray Ceilings,Beamed Ceilings
New Construction N
Schools
School District Loudoun County Public Schools
Others
Senior Community No
Tax ID 634170750000
Ownership Fee Simple
SqFt Source Assessor
Horse Property Y
Special Listing Condition Short Sale
Read Less
Want to know what your home might be worth? Contact us for a FREE valuation!

Our team is ready to help you sell your home for the highest possible price ASAP

Bought with Charles Witt • Nova Home Hunters Realty

GET MORE INFORMATION





