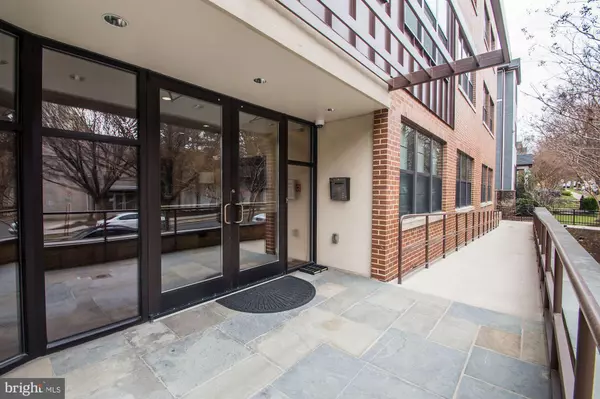$355,000
$350,000
1.4%For more information regarding the value of a property, please contact us for a free consultation.
5201 WISCONSIN AVE NW #311 Washington, DC 20015
1 Bed
1 Bath
523 SqFt
Key Details
Sold Price $355,000
Property Type Condo
Sub Type Condo/Co-op
Listing Status Sold
Purchase Type For Sale
Square Footage 523 sqft
Price per Sqft $678
Subdivision Friendship Heights
MLS Listing ID DCDC430790
Sold Date 09/17/19
Style Contemporary
Bedrooms 1
Full Baths 1
Condo Fees $377/mo
HOA Y/N N
Abv Grd Liv Area 523
Originating Board BRIGHT
Year Built 2010
Annual Tax Amount $3,147
Tax Year 2018
Lot Size 287 Sqft
Acres 0.01
Property Description
Everything you need in the heart of Friendship Heights! This lovely 1 bedroom, 1 bath condo offers a sunny western exposure, private balcony, and garage parking. Brand new hardwood floors throughout, updated kitchen with granite counters, stainless steel appliances plenty of counter space for entertaining, washer/dryer in unit, and day-time concierge.Two blocks to Neiman-Marcus, Bloomingdales, Whole Foods, Friendship Heights (Red Line) Metro.
Location
State DC
County Washington
Zoning MU-4
Rooms
Main Level Bedrooms 1
Interior
Interior Features Combination Dining/Living, Floor Plan - Open, Kitchen - Galley, Kitchen - Gourmet, Recessed Lighting, Window Treatments, Wood Floors
Hot Water Electric
Heating Forced Air
Cooling Central A/C
Flooring Hardwood
Equipment Built-In Microwave, Cooktop, Dishwasher, Disposal, Dryer, Freezer, Icemaker, Refrigerator, Stainless Steel Appliances, Oven - Single, Washer
Furnishings No
Fireplace N
Appliance Built-In Microwave, Cooktop, Dishwasher, Disposal, Dryer, Freezer, Icemaker, Refrigerator, Stainless Steel Appliances, Oven - Single, Washer
Heat Source Electric
Exterior
Exterior Feature Balcony
Garage Basement Garage
Garage Spaces 1.0
Amenities Available Common Grounds, Concierge, Elevator, Picnic Area
Waterfront N
Water Access N
Accessibility None
Porch Balcony
Parking Type Attached Garage
Attached Garage 1
Total Parking Spaces 1
Garage Y
Building
Story 1
Unit Features Garden 1 - 4 Floors
Sewer Public Sewer
Water Public
Architectural Style Contemporary
Level or Stories 1
Additional Building Above Grade, Below Grade
New Construction N
Schools
Elementary Schools Janney
Middle Schools Deal
High Schools Jackson-Reed
School District District Of Columbia Public Schools
Others
HOA Fee Include Water,Sewer,Trash,Snow Removal,Common Area Maintenance,Parking Fee
Senior Community No
Tax ID 1665//2038
Ownership Condominium
Special Listing Condition Standard
Read Less
Want to know what your home might be worth? Contact us for a FREE valuation!

Our team is ready to help you sell your home for the highest possible price ASAP

Bought with Kimberly A Webb • Douglas Realty, LLC

GET MORE INFORMATION





