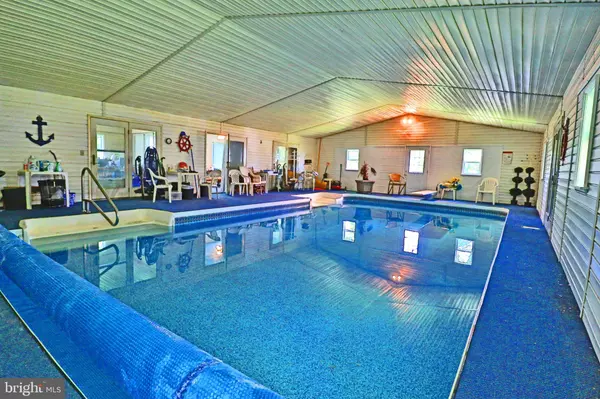$349,900
$349,973
For more information regarding the value of a property, please contact us for a free consultation.
9736 PHILADELPHIA RD Baltimore, MD 21237
4 Beds
5 Baths
4,660 SqFt
Key Details
Sold Price $349,900
Property Type Single Family Home
Sub Type Detached
Listing Status Sold
Purchase Type For Sale
Square Footage 4,660 sqft
Price per Sqft $75
Subdivision Rosedale
MLS Listing ID MDBC463034
Sold Date 09/16/19
Style Ranch/Rambler
Bedrooms 4
Full Baths 4
Half Baths 1
HOA Y/N N
Abv Grd Liv Area 4,660
Originating Board BRIGHT
Year Built 1966
Annual Tax Amount $3,955
Tax Year 2018
Lot Size 0.687 Acres
Acres 0.69
Lot Dimensions 2.00 x
Property Description
Rarely Available Oasis in Rosedale. Fantastic Rancher with Incredible Living Space. Master Bedroom with Spa Bath; 2 More Bedrooms with Full Baths and Walk-In Closets; 4th Spacious Bedroom Located by Full Hall Bath. 3--Jumbo Recreation Areas---One with Bar, Fireplace, and Doors Leading to Your Own Indoor Pool! Swim Year Round in a Beautiful 36 x 18 Diving Pool----Snowing out---Indulge and have a Drink while You Float in Your Pool!! Approximately 4,660 Square Feet of Space. Plenty of Yard for Parking your Toys or Working on Equipment. Surrounded by Trees but Close to Everything. MUST SEE!
Location
State MD
County Baltimore
Zoning R
Rooms
Other Rooms Dining Room, Primary Bedroom, Bedroom 2, Bedroom 3, Bedroom 4, Kitchen, Family Room, Den, Foyer, Sun/Florida Room, Exercise Room, Great Room, Laundry, Storage Room, Screened Porch
Main Level Bedrooms 4
Interior
Interior Features Attic, Bar, Breakfast Area, Carpet, Ceiling Fan(s), Dining Area, Entry Level Bedroom, Family Room Off Kitchen, Floor Plan - Open, Formal/Separate Dining Room, Kitchen - Eat-In, Kitchen - Table Space, Primary Bath(s), Soaking Tub, Stall Shower, Tub Shower, Walk-in Closet(s), Wet/Dry Bar, Window Treatments, Wood Floors
Heating Hot Water
Cooling Central A/C, Heat Pump(s), Ceiling Fan(s)
Flooring Hardwood, Ceramic Tile, Carpet
Fireplaces Number 2
Fireplaces Type Brick, Double Sided, Screen, Wood
Equipment Built-In Microwave, Dishwasher, Disposal, Dryer, Exhaust Fan, Oven - Self Cleaning, Refrigerator, Stainless Steel Appliances, Washer, Water Heater
Fireplace Y
Window Features Bay/Bow,Casement,Double Pane,Insulated
Appliance Built-In Microwave, Dishwasher, Disposal, Dryer, Exhaust Fan, Oven - Self Cleaning, Refrigerator, Stainless Steel Appliances, Washer, Water Heater
Heat Source Electric, Oil
Laundry Main Floor
Exterior
Pool Heated, In Ground, Indoor, Vinyl
Waterfront N
Water Access N
Accessibility None
Parking Type Driveway, Off Street
Garage N
Building
Lot Description Backs to Trees, Landscaping, No Thru Street, Premium, Private, Trees/Wooded
Story 1
Sewer Public Sewer
Water Public
Architectural Style Ranch/Rambler
Level or Stories 1
Additional Building Above Grade, Below Grade
Structure Type Dry Wall,Cathedral Ceilings
New Construction N
Schools
School District Baltimore County Public Schools
Others
Senior Community No
Tax ID 04141407017040
Ownership Fee Simple
SqFt Source Assessor
Special Listing Condition Standard
Read Less
Want to know what your home might be worth? Contact us for a FREE valuation!

Our team is ready to help you sell your home for the highest possible price ASAP

Bought with Louis Chirgott • Keller Williams Legacy Central

GET MORE INFORMATION





