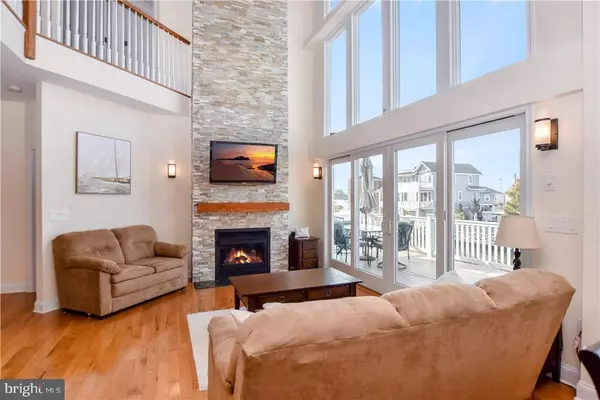$660,000
$679,900
2.9%For more information regarding the value of a property, please contact us for a free consultation.
1215 WALTER BLVD Manahawkin, NJ 08050
5 Beds
3 Baths
2,370 SqFt
Key Details
Sold Price $660,000
Property Type Single Family Home
Sub Type Detached
Listing Status Sold
Purchase Type For Sale
Square Footage 2,370 sqft
Price per Sqft $278
Subdivision Beach Haven West
MLS Listing ID NJOC159820
Sold Date 03/29/18
Style Contemporary
Bedrooms 5
Full Baths 2
Half Baths 1
HOA Y/N N
Abv Grd Liv Area 2,370
Originating Board JSMLS
Year Built 2014
Annual Tax Amount $11,847
Tax Year 2017
Lot Size 3,920 Sqft
Acres 0.09
Lot Dimensions 50x80
Property Description
Stafford Twp.- Beach Haven West- Perfectly Appointed Waterfront Home nestled in Sought after Beach Haven West Location * Custom Built in 2014, this Magnificent Waterfront Home will Surpass Your Expectations * Welcomed by Curb Appeal Galore and Greeted w/Incredible Views from the Moment You Enter, this Contemporary Floor Plan offers 5 Bedrooms * 2.5 Tastefully Tiled Bathrooms and Kohler Fixtures * Open Floor Plan w/Designated Living Areas offers a Spacious Layout w/High Vaulted Ceilings Paired with Floor to Ceiling Windows Framing Picture-Perfect Water Views * Let Your Inner Chef Soar in this Beautifully Designed Kitchen featuring Wellborn Soft Close Cabinets, Bordeaux River Granite Countertops, Travertine Backsplash w/a Detailed Mosaic Inlay, Chefs Grade Stainless Steel Appliances and Huge Center Island overlooking the Main Living Area * Curl Up Alongside the Cozy Floor to Ceiling Stacked Stone Gas Fireplace while Watching the Sunset over the Lagoon from Your Living Room * Surround,Sound Ready * Central Vacuum for Your Convenience * Hardwood Floors throughout All Common Areas * Custom 5 ? Base Molding throughout * First Floor Master Suite features Tray Ceiling, Walk in Closet and Attached Beautifully Tiled Full Bath w/Double Sink Vanity * Second Floor Open Family Room features Views Galore * 3 Guest Rooms and a Beautifully Tiled Bathroom Complete the Second Floor * Ground Floor offers Oversized 2 Car Garage with Tons of Room for Storage, Direct in Home Access Perfect on those Chilly Mornings and Double Doors to Backyard Makes Storing of Seasonal Items Easy * French Door Sliders off Living Room Open to Spacious Rear Trex Deck overlooking Incredible Lagoon Views * Newer Vinyl Bulkhead and Dock * Stones throw Away to Mill Creek Park w/Tennis Courts * 8 Minute Straight Shot to Open Bay by Boat, WOW!! PREMIUM Boating Location * Year Round Living or Summer FUN, Sit Back, Relax and Enjoy the Boats Riding by from this Waterfront Home that You have Always Dreamed About
Location
State NJ
County Ocean
Area Stafford Twp (21531)
Zoning RR2A
Interior
Interior Features Entry Level Bedroom, Breakfast Area, Ceiling Fan(s), Crown Moldings, Kitchen - Island, Floor Plan - Open, Recessed Lighting, Primary Bath(s), Stall Shower, Walk-in Closet(s)
Hot Water Tankless
Heating Forced Air, Zoned
Cooling Central A/C, Zoned
Flooring Tile/Brick, Fully Carpeted, Wood
Fireplaces Number 1
Fireplaces Type Gas/Propane, Stone
Equipment Central Vacuum, Cooktop, Dishwasher, Built-In Microwave, Refrigerator, Stove, Water Heater - Tankless
Furnishings No
Fireplace Y
Window Features Double Hung
Appliance Central Vacuum, Cooktop, Dishwasher, Built-In Microwave, Refrigerator, Stove, Water Heater - Tankless
Heat Source Natural Gas
Exterior
Exterior Feature Deck(s)
Parking Features Garage Door Opener, Oversized
Garage Spaces 2.0
Water Access Y
View Water, Canal
Roof Type Shingle
Accessibility None
Porch Deck(s)
Attached Garage 2
Total Parking Spaces 2
Garage Y
Building
Lot Description Bulkheaded, Level
Story 2
Foundation Pilings
Sewer Public Sewer
Water Public
Architectural Style Contemporary
Level or Stories 2
Additional Building Above Grade
New Construction N
Schools
School District Southern Regional Schools
Others
Senior Community No
Tax ID 31-00159-06-00335
Ownership Fee Simple
SqFt Source Estimated
Special Listing Condition Standard
Read Less
Want to know what your home might be worth? Contact us for a FREE valuation!

Our team is ready to help you sell your home for the highest possible price ASAP

Bought with Kenneth Nilson • RE/MAX at Barnegat Bay - Ship Bottom

GET MORE INFORMATION





