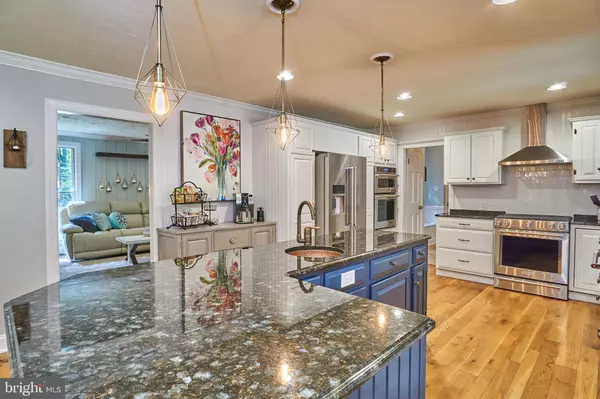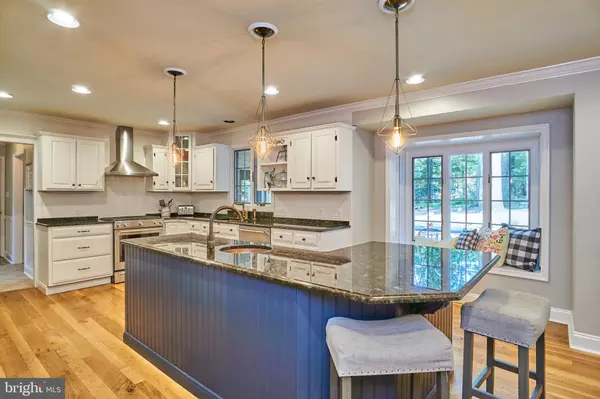$379,900
$379,000
0.2%For more information regarding the value of a property, please contact us for a free consultation.
653 SPRING LN Boiling Springs, PA 17007
4 Beds
4 Baths
2,760 SqFt
Key Details
Sold Price $379,900
Property Type Single Family Home
Sub Type Detached
Listing Status Sold
Purchase Type For Sale
Square Footage 2,760 sqft
Price per Sqft $137
Subdivision White Rock Acres
MLS Listing ID PACB116360
Sold Date 09/13/19
Style Cape Cod
Bedrooms 4
Full Baths 3
Half Baths 1
HOA Y/N Y
Abv Grd Liv Area 2,760
Originating Board BRIGHT
Year Built 1980
Annual Tax Amount $2,934
Tax Year 2019
Lot Size 1.000 Acres
Acres 1.0
Property Description
This stunning home, located in White Rock Acres, is truly a one-of-a-kind masterpiece. Built in 1980 and thoughtfully renovated and completely custom, it was redesigned for today's lifestyle by designer Emily Fisher of EJ Designs. This elegant home features 4 bedrooms and 3.5 bathrooms. There is a TON of living space throughout this massive home. The first floor offers a bedroom, full bathroom, and extra living room which makes a great inlaw suite. The beautiful chef s kitchen is complete with all new high end appliances with several years left on their warranty, granite counter tops, center island with room for dining, 2 pounded copper sinks with Italian made faucets, table space, and a gas fireplace. No detail has been spared! The sun room has a vaulted ceiling and beautiful windows overlooking the back yard. The front living room is great for relaxing with the family after a long day and features a wood burning fireplace for those chilly evenings. Meticulous details continue on the second level. The master suite gorgeous and relaxing from the time you step in. Sitting area, large walk in closet with custom closet shelving, and a massive bathroom with stunning soaking tub, double vanity sink and private shower and toilet. There are two additional large bedrooms both with fantastic walk in closets along with the hall bathroom on the second level. Situated on a deep private lot, the property has a rear patio off the family room and a large back yard for more outdoor entertaining space. Some of the updates include, all new electrical work, new insulation, all new appliances, new light fixtures and a fresh coat of paint. Come make this wonderful home, yours today!
Location
State PA
County Cumberland
Area Monroe Twp (14422)
Zoning RESIDENTIAL
Rooms
Other Rooms Living Room, Primary Bedroom, Bedroom 2, Bedroom 3, Bedroom 4, Kitchen, Family Room, Sun/Florida Room, Primary Bathroom, Screened Porch
Basement Full, Interior Access
Main Level Bedrooms 1
Interior
Interior Features Carpet, Ceiling Fan(s), Combination Kitchen/Dining, Crown Moldings, Dining Area, Entry Level Bedroom, Family Room Off Kitchen, Kitchen - Island, Kitchen - Table Space, Primary Bath(s), Pantry, Soaking Tub, Stall Shower, Upgraded Countertops, Wainscotting, Walk-in Closet(s), Wet/Dry Bar, Wood Floors
Heating Forced Air, Heat Pump(s), Baseboard - Electric
Cooling Central A/C
Fireplaces Number 2
Fireplaces Type Wood, Gas/Propane
Equipment Oven/Range - Gas, Refrigerator, Microwave, Freezer, Exhaust Fan, Dishwasher
Fireplace Y
Appliance Oven/Range - Gas, Refrigerator, Microwave, Freezer, Exhaust Fan, Dishwasher
Heat Source Electric, Propane - Leased
Exterior
Exterior Feature Patio(s)
Garage Garage - Side Entry, Inside Access, Oversized
Garage Spaces 2.0
Waterfront N
Water Access N
Accessibility 2+ Access Exits
Porch Patio(s)
Parking Type Attached Garage, Driveway, Off Street
Attached Garage 2
Total Parking Spaces 2
Garage Y
Building
Story 1
Sewer Public Sewer
Water Public
Architectural Style Cape Cod
Level or Stories 1
Additional Building Above Grade, Below Grade
New Construction N
Schools
School District Cumberland Valley
Others
Senior Community No
Tax ID 22-33-0043-065
Ownership Fee Simple
SqFt Source Estimated
Acceptable Financing Cash, Conventional, FHA, VA
Listing Terms Cash, Conventional, FHA, VA
Financing Cash,Conventional,FHA,VA
Special Listing Condition Standard
Read Less
Want to know what your home might be worth? Contact us for a FREE valuation!

Our team is ready to help you sell your home for the highest possible price ASAP

Bought with Keribeth Kauffman McCartney • Century 21 Realty Services

GET MORE INFORMATION





