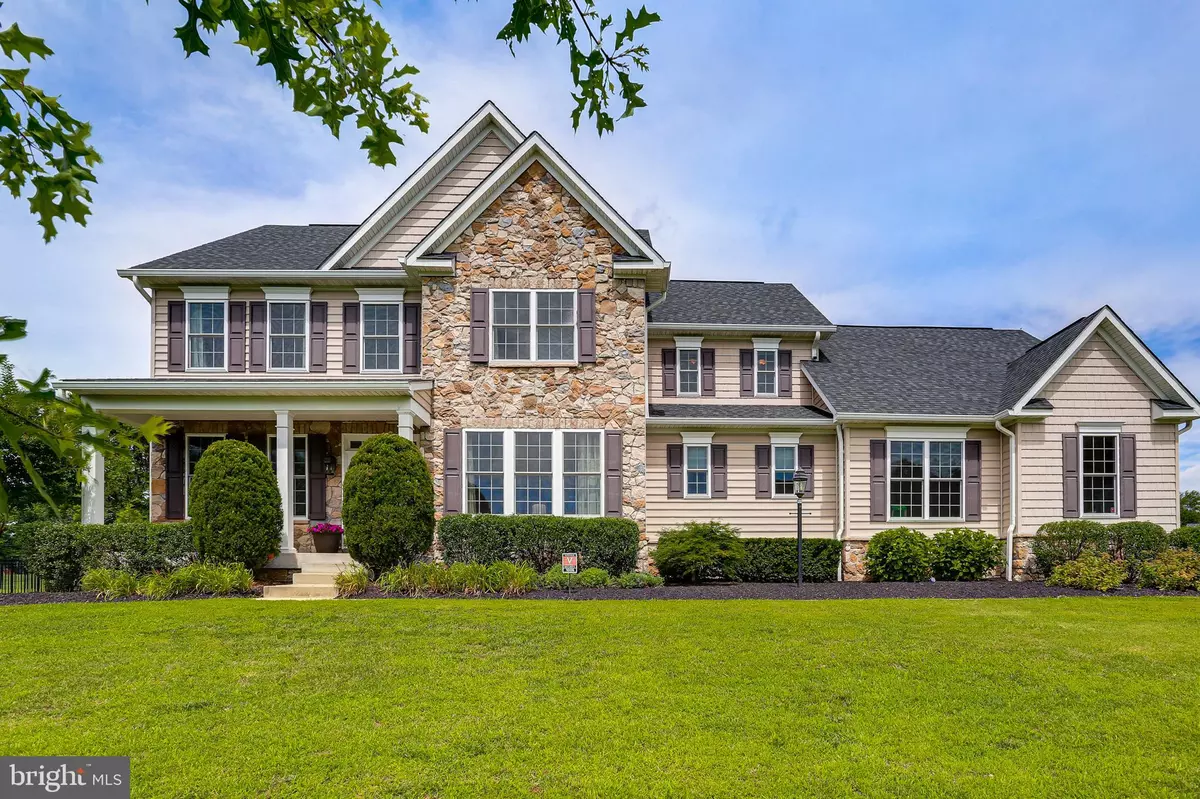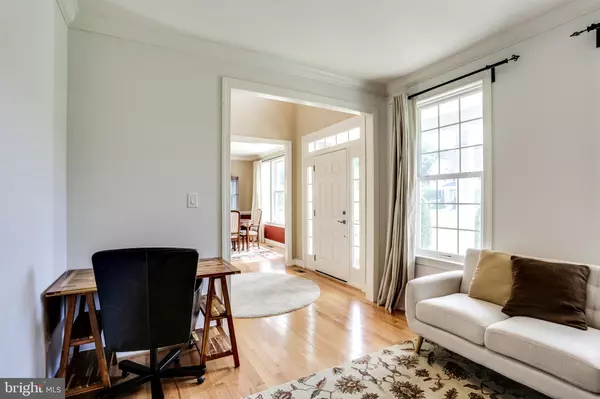$849,900
$849,900
For more information regarding the value of a property, please contact us for a free consultation.
1006 DUCKETT FARM WAY Gambrills, MD 21054
5 Beds
3 Baths
3,722 SqFt
Key Details
Sold Price $849,900
Property Type Single Family Home
Sub Type Detached
Listing Status Sold
Purchase Type For Sale
Square Footage 3,722 sqft
Price per Sqft $228
Subdivision Duckett Farm
MLS Listing ID MDAA398338
Sold Date 09/13/19
Style Colonial
Bedrooms 5
Full Baths 2
Half Baths 1
HOA Fees $60/ann
HOA Y/N Y
Abv Grd Liv Area 3,722
Originating Board BRIGHT
Year Built 2012
Annual Tax Amount $7,849
Tax Year 2018
Lot Size 1.280 Acres
Acres 1.28
Property Description
Beauty Awaits You at 1006 Duckett Farm Way in Gambrills! Don't Miss This Gorgeous 5 Bedroom, 2.5 Bath Colonial with Attached 3-Car Garage on 1.28 Acres! Enter Into the Grand 2-Story Foyer of This Luxurious Home, which Leads to the Formal Living Room, Formal Dining Room and Main Floor Bedroom That Can Be Used As A Den/Office. Continue to The Large Eat-In, Gourmet Kitchen with Large "L-Shaped" Center Island & Breakfast Bar, Stainless Steel Appliances, Granite Counters, 42" Cabinets with Soft Closed Doors, Tile Backsplash, Gas Cooktop, Wall Oven, Built-In Microwave, Table-Space & Sitting Area. Additionally, The Main Level Features Gleaming Hardwood Floors, Recessed Lighting, Large Family Room with Stone Surround Gas Fireplace, Powder Room & Laundry Area. From The Sitting Area, Enter the 9 Month Room/Media Room with Trex Flooring, Cedar Walls & Ceiling, Wainscoting & Gravity Blinds. Wired for Media, It's The Perfect Spot For Morning Coffee, Family Gatherings or Movie Nights! Make Your Way Upstairs to the Master Bedroom with Walk-In Closet & Attached Bath with Walk-In Shower, Soaking Tub, Separate Granite Vanities & Water Closet. Three Spacious Bedrooms Plus a Full Hall Bath with Dual Vanities Round-Out this Level. Continue Up One More Level to Find a Bonus Loft with Full Bath Rough-In. The Large, Open Lower Level is Ready for Your Finishing Touch! It Has Full Bath Rough-In, Back-Up Sump Pump & Radon Mitigation System Installed in 2018. Walk Outp to the Spacious Stone Patio with Bull Brahma Gas Grill Built Into the Stone Island, Along with Its Own Gas Line (No Propane Tanks Needed!). The Huge, Fully Fenced Rear Yard Is an Outdoor Oasis Featuring Lush Landscaping, Outdoor Lighting on Timers, Playground Area Plus Plenty of Room for Sports Activities. It is Ideal for Entertaining! This Beautiful Home Can't Be Missed!
Location
State MD
County Anne Arundel
Zoning R1
Direction East
Rooms
Other Rooms Living Room, Dining Room, Primary Bedroom, Sitting Room, Bedroom 2, Bedroom 3, Bedroom 4, Bedroom 5, Kitchen, Family Room, Basement, Foyer, Laundry, Loft, Primary Bathroom, Full Bath, Half Bath
Basement Connecting Stairway, Full, Outside Entrance, Rough Bath Plumb, Side Entrance, Space For Rooms, Sump Pump, Unfinished
Main Level Bedrooms 1
Interior
Interior Features Breakfast Area, Chair Railings, Crown Moldings, Dining Area, Entry Level Bedroom, Family Room Off Kitchen, Kitchen - Eat-In, Kitchen - Gourmet, Kitchen - Island, Kitchen - Table Space, Primary Bath(s), Recessed Lighting, Upgraded Countertops, Wood Floors, Carpet, Ceiling Fan(s), Floor Plan - Open, Formal/Separate Dining Room, Soaking Tub, Tub Shower, Wainscotting, Walk-in Closet(s)
Hot Water 60+ Gallon Tank, Electric
Heating Forced Air, Zoned
Cooling Central A/C, Zoned
Flooring Carpet, Hardwood, Tile/Brick, Concrete
Fireplaces Number 1
Fireplaces Type Fireplace - Glass Doors, Gas/Propane, Heatilator, Mantel(s)
Equipment Cooktop, Dishwasher, Disposal, Exhaust Fan, Oven - Double, Oven - Self Cleaning, Oven - Wall, Built-In Microwave, Stainless Steel Appliances, Washer/Dryer Hookups Only
Fireplace Y
Window Features Insulated,Low-E,Screens,Vinyl Clad
Appliance Cooktop, Dishwasher, Disposal, Exhaust Fan, Oven - Double, Oven - Self Cleaning, Oven - Wall, Built-In Microwave, Stainless Steel Appliances, Washer/Dryer Hookups Only
Heat Source Other
Exterior
Exterior Feature Deck(s), Enclosed, Patio(s)
Garage Garage - Side Entry
Garage Spaces 3.0
Utilities Available Cable TV Available, Fiber Optics Available, Under Ground
Amenities Available Common Grounds, Golf Course Membership Available, Pool Mem Avail, Other
Waterfront N
Water Access N
View Garden/Lawn
Roof Type Shingle
Accessibility None
Porch Deck(s), Enclosed, Patio(s)
Parking Type Attached Garage, Driveway, Off Street
Attached Garage 3
Total Parking Spaces 3
Garage Y
Building
Lot Description Cleared, Landscaping
Story 3+
Sewer Public Sewer
Water Public
Architectural Style Colonial
Level or Stories 3+
Additional Building Above Grade, Below Grade
Structure Type 9'+ Ceilings,Dry Wall
New Construction N
Schools
Elementary Schools Crofton Meadows
Middle Schools Crofton
High Schools South River
School District Anne Arundel County Public Schools
Others
Pets Allowed Y
HOA Fee Include Fiber Optics Available,Management
Senior Community No
Tax ID 020222890225110
Ownership Fee Simple
SqFt Source Assessor
Security Features Carbon Monoxide Detector(s),Electric Alarm,Fire Detection System,Motion Detectors,Non-Monitored,Security System,Smoke Detector
Special Listing Condition Standard
Pets Description No Pet Restrictions
Read Less
Want to know what your home might be worth? Contact us for a FREE valuation!

Our team is ready to help you sell your home for the highest possible price ASAP

Bought with Susanne M Modica • Anne Arundel Properties, Inc.

GET MORE INFORMATION





