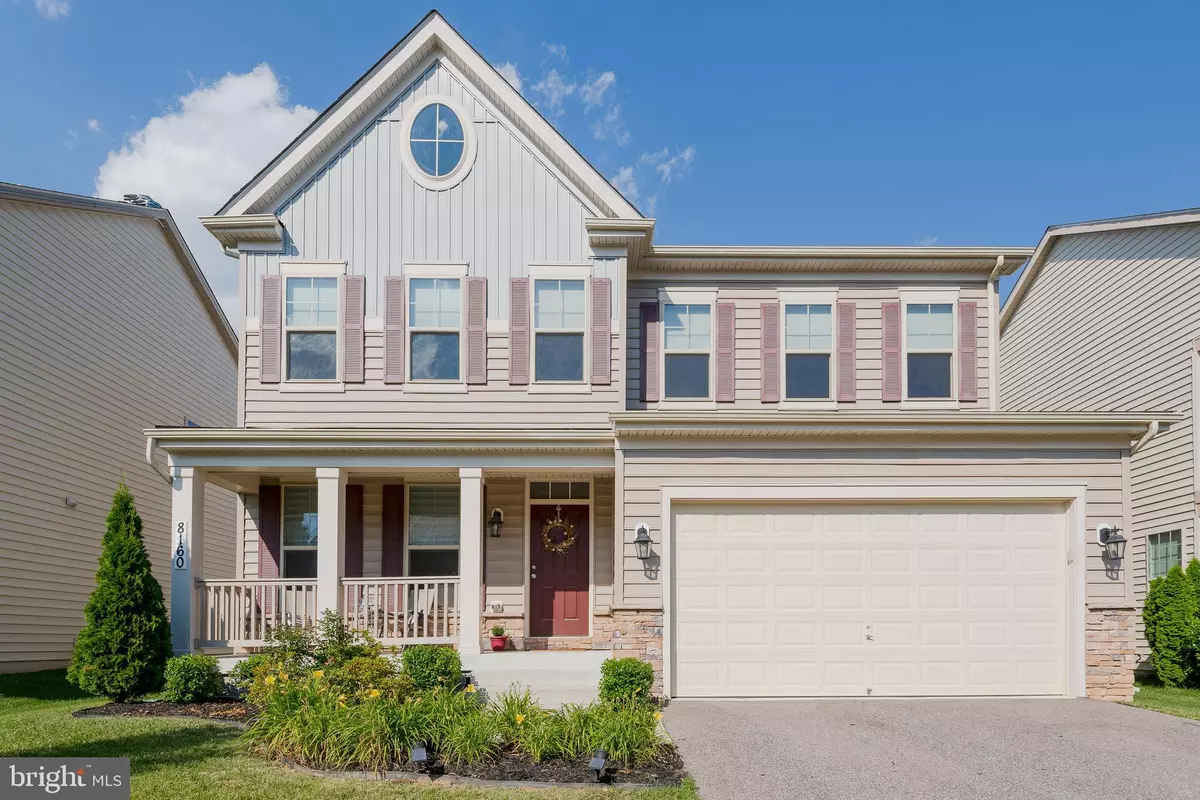$534,900
$534,900
For more information regarding the value of a property, please contact us for a free consultation.
8160 RIDGELY LOOP Severn, MD 21144
5 Beds
4 Baths
3,560 SqFt
Key Details
Sold Price $534,900
Property Type Single Family Home
Sub Type Detached
Listing Status Sold
Purchase Type For Sale
Square Footage 3,560 sqft
Price per Sqft $150
Subdivision Upton Farm
MLS Listing ID MDAA404702
Sold Date 09/11/19
Style Colonial
Bedrooms 5
Full Baths 3
Half Baths 1
HOA Fees $50/mo
HOA Y/N Y
Abv Grd Liv Area 2,760
Originating Board BRIGHT
Year Built 2014
Annual Tax Amount $5,243
Tax Year 2018
Lot Size 4,860 Sqft
Acres 0.11
Property Description
Well-maintained 2014 Colonial features 3,560 total finished square feet of space, with 5 bedrooms, 3.5 baths, and a 2-car garage. The house features 9-foot ceilings throughout, with crown molding in all of the first-floor rooms but the kitchen, plus in the stairways and the 2nd-floor hallways. Entering the Foyer, you step into a spacious open plan arrangement of Living Room, formal Dining Room, and Family Room. Crown molding and wainscoting adorn the Foyer, Living Room and Dining Room, while the crown molding continues into the adjacent Family Room and Breakfast Room. Additionally, true hardwood floors enhance the Foyer, Kitchen, and a Half-Bath, which makes the entire first floor look even more spacious. The Kitchen features granite countertops with a colorful patterned backsplash, a huge island (7' x 3.5') providing a double sink and a breakfast bar, as well as all stainless steel appliances, including a wall-mounted, gourmet double oven! On the second floor is an all-hardwood flooring hallway, four carpeted bedrooms (including the Master Suite), a laundry room with washer and dryer, and a full bathroom that opens to the hallway on one side and into bedroom 3 on the other. The Master Bedroom comes with not only a huge en-suite Master Bathroom with soaking tub, walk-in shower, and two separate single-vanity sinks with granite countertops but also an extra large walk-in closet. (BR4 also includes a walk-in closet.) The fully-finished basement - which could easily be adapted to become an in-law suite - also has 9-foot ceilings and includes a huge game room/bar/TV area with beautiful laminate wood flooring, a carpeted 5th bedroom, a full bathroom, and a very sizable storage room. In the rear of the house, double sliding glass doors from the Breakfast Room lead down three steps onto a huge stone patio that runs the entire length of the house. It features plenty of room for a large table and chairs, a full-size barbecue grill, and includes a stone fire pit with stone bench seating, just perfect for more casual outdoor entertaining. Additionally, an underground sprinkler system keeps grass green all summer and fall. Also of note is that the house has been wired for a security system (but none is currently installed) should you choose to install one. On the roof, solar panels on the rear of the house help significantly lower your electricity bill! The property is easy driving distance to NSA, Ft. Meade, BWI Airport, the MARC train station in Odenton, and even Baltimore.
Location
State MD
County Anne Arundel
Zoning R5
Direction South
Rooms
Other Rooms Living Room, Dining Room, Primary Bedroom, Bedroom 2, Bedroom 3, Bedroom 4, Bedroom 5, Kitchen, Game Room, Family Room, Foyer, Breakfast Room, Laundry, Mud Room, Storage Room, Bathroom 2, Bathroom 3, Primary Bathroom, Half Bath
Basement Full, Fully Finished, Heated, Improved, Interior Access
Interior
Interior Features Carpet, Ceiling Fan(s), Chair Railings, Crown Moldings, Dining Area, Formal/Separate Dining Room, Kitchen - Island, Primary Bath(s), Pantry, Soaking Tub, Walk-in Closet(s), Window Treatments, Wood Floors
Hot Water Natural Gas
Heating Heat Pump(s)
Cooling Central A/C, Ceiling Fan(s), Heat Pump(s)
Flooring Carpet, Hardwood, Ceramic Tile
Fireplaces Number 1
Fireplaces Type Gas/Propane
Equipment Built-In Microwave, Cooktop, Dishwasher, Disposal, Dryer, Exhaust Fan, Icemaker, Oven - Double, Refrigerator, Stainless Steel Appliances, Washer, Water Heater
Furnishings No
Fireplace Y
Window Features Double Pane,Screens
Appliance Built-In Microwave, Cooktop, Dishwasher, Disposal, Dryer, Exhaust Fan, Icemaker, Oven - Double, Refrigerator, Stainless Steel Appliances, Washer, Water Heater
Heat Source Natural Gas
Laundry Dryer In Unit, Washer In Unit, Main Floor
Exterior
Exterior Feature Patio(s)
Garage Garage - Front Entry, Garage Door Opener
Garage Spaces 4.0
Utilities Available Electric Available, Natural Gas Available, Phone Available, Sewer Available, Water Available
Waterfront N
Water Access N
View Other
Roof Type Asphalt
Accessibility None
Porch Patio(s)
Parking Type Attached Garage, Driveway, On Street
Attached Garage 2
Total Parking Spaces 4
Garage Y
Building
Story 3+
Sewer Public Sewer
Water Public
Architectural Style Colonial
Level or Stories 3+
Additional Building Above Grade, Below Grade
Structure Type 9'+ Ceilings,Dry Wall
New Construction N
Schools
Elementary Schools Oakwood
Middle Schools Corkran
High Schools Glen Burnie
School District Anne Arundel County Public Schools
Others
Pets Allowed Y
HOA Fee Include Common Area Maintenance,Management,Snow Removal
Senior Community No
Tax ID 020488090235882
Ownership Fee Simple
SqFt Source Assessor
Security Features Smoke Detector,Carbon Monoxide Detector(s)
Acceptable Financing Cash, Conventional, FHA, VA
Horse Property N
Listing Terms Cash, Conventional, FHA, VA
Financing Cash,Conventional,FHA,VA
Special Listing Condition Standard
Pets Description Cats OK, Dogs OK
Read Less
Want to know what your home might be worth? Contact us for a FREE valuation!

Our team is ready to help you sell your home for the highest possible price ASAP

Bought with DiJon Saunders • APEX Realty, LLC

GET MORE INFORMATION





