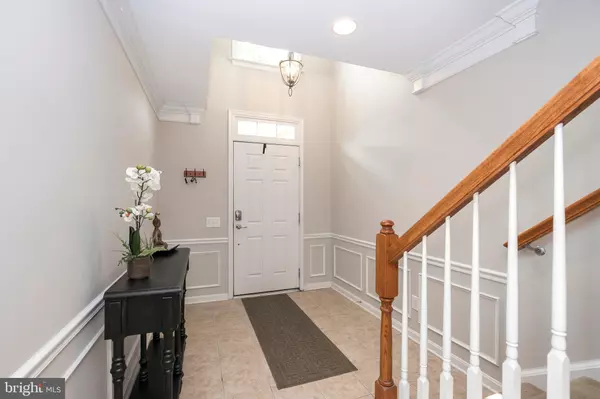$320,000
$324,900
1.5%For more information regarding the value of a property, please contact us for a free consultation.
244 BAXTER DR Phoenixville, PA 19460
3 Beds
3 Baths
2,654 SqFt
Key Details
Sold Price $320,000
Property Type Townhouse
Sub Type End of Row/Townhouse
Listing Status Sold
Purchase Type For Sale
Square Footage 2,654 sqft
Price per Sqft $120
Subdivision Longford Crossing
MLS Listing ID PAMC618230
Sold Date 09/11/19
Style Colonial
Bedrooms 3
Full Baths 2
Half Baths 1
HOA Fees $93/mo
HOA Y/N Y
Abv Grd Liv Area 2,184
Originating Board BRIGHT
Year Built 2008
Annual Tax Amount $6,177
Tax Year 2020
Lot Size 1,179 Sqft
Acres 0.03
Lot Dimensions x 0.00
Property Description
Located in the sought-after community of Longford Crossing in the highly desirable Spring-Ford School Distrct, this move-in ready expanded end unit is waiting for you to call it home! With a 3-level bumpout on the back of the house, this home provides roughly 350 additional square feet than many of the homes in the community in the way of a morning room, office/study, and oversized master bath. Many of the areas of the home have just been freshly painted with SW Agreeable Gray: Foyer, stairwells, living room, dining room, upstairs hallway and master bathroom. You'll notice the mature landscaping out front provides privacy as you pull up. Inside, the tiled 2-story foyer has beautiful wainscoting and crown moldings and leads to the fully finished basement level with gas fireplace, office/study, laundry area, walk-out to the backyard, garage access and multiple storage closets - one of which is pre-plumbed for an additional half bath. Heading upstairs, the first thing you will see is the gleaming hardwood floors throughout the open concept dining and living rooms. The dining area has a large angled bay window, tray ceiling with custom moldings and stately pillar accents. The living room also has crown molding and two large windows for plenty of light. The hardwood floors on this level continue into the large kitchen with corian countertops, rich cherry cabinetry, tile backsplash, sleek black appliances, pantry, recessed lighting, new garbage disposal and eat-in area. To the back of the kitchen is the morning room/sitting area bump-out that has sliders to the wrap around deck. Also included on this level is the powder room adjacent to the living & dining room areas. Heading upstairs, the large master suite has a walk-in closet and contains an oversized, en suite tiled bath with soaking tub, dual sink vanity, walk-in shower and private toilet area. This level also contains 2 additional bedrooms with large closets and a shared full hall bath with tiled floor and tub/shower surround. Outside, this end-unit backs to a large open common area, providing ample space between you and the homes behind. In addition to all this, some great technical features of this home include: Honeywell Smart Wi-Fi Thermostat, upgraded CAT5e high-speed ethernet data ports and keyless smart entry front door lock. The community itself features a walking trail, playground and tons of extra parking spaces for visitors. Situated in Upper Providence Township, this home is just about 2 miles to the entrance of Rt. 422 for an easy commute, 3 miles in either direction to great shopping and restaurants in the Providence Town Center or downtown Phoenixville, minutes to the Schuykill River Bike/Walking trails, not to mention the many other shopping centers (did someone say Target?!), parks, and the close proximities to award-winning schools. The home and location just does not get any better than this. Welcome Home!
Location
State PA
County Montgomery
Area Upper Providence Twp (10661)
Zoning R4
Rooms
Other Rooms Living Room, Dining Room, Primary Bedroom, Sitting Room, Bedroom 2, Bedroom 3, Kitchen, Family Room, Study, Laundry, Primary Bathroom, Full Bath
Basement Full, Daylight, Full, Fully Finished, Garage Access, Outside Entrance, Walkout Level, Windows
Interior
Interior Features Breakfast Area, Carpet, Ceiling Fan(s), Chair Railings, Crown Moldings, Dining Area, Floor Plan - Open, Formal/Separate Dining Room, Kitchen - Eat-In, Primary Bath(s), Pantry, Recessed Lighting, Soaking Tub, Walk-in Closet(s), Wood Floors
Hot Water Natural Gas
Heating Forced Air
Cooling Central A/C
Flooring Carpet, Hardwood, Ceramic Tile
Fireplaces Number 1
Fireplaces Type Gas/Propane
Equipment Built-In Microwave, Built-In Range, Dishwasher, Disposal, Dryer, Oven/Range - Gas, Refrigerator
Fireplace Y
Appliance Built-In Microwave, Built-In Range, Dishwasher, Disposal, Dryer, Oven/Range - Gas, Refrigerator
Heat Source Natural Gas
Laundry Basement
Exterior
Exterior Feature Deck(s)
Garage Built In, Garage - Front Entry, Garage Door Opener, Inside Access
Garage Spaces 2.0
Waterfront N
Water Access N
Roof Type Shingle
Accessibility None
Porch Deck(s)
Parking Type Driveway, Attached Garage
Attached Garage 1
Total Parking Spaces 2
Garage Y
Building
Story 3+
Foundation Concrete Perimeter
Sewer Public Sewer
Water Public
Architectural Style Colonial
Level or Stories 3+
Additional Building Above Grade, Below Grade
New Construction N
Schools
Elementary Schools Oaks
Middle Schools Spring-Frd
High Schools Spring-Ford Senior
School District Spring-Ford Area
Others
HOA Fee Include Trash,Lawn Maintenance,Snow Removal,Common Area Maintenance
Senior Community No
Tax ID 61-00-02939-246
Ownership Fee Simple
SqFt Source Assessor
Acceptable Financing Cash, Conventional, FHA, VA, USDA
Listing Terms Cash, Conventional, FHA, VA, USDA
Financing Cash,Conventional,FHA,VA,USDA
Special Listing Condition Standard
Read Less
Want to know what your home might be worth? Contact us for a FREE valuation!

Our team is ready to help you sell your home for the highest possible price ASAP

Bought with Kolawole L Ojulari • Whitney Sims Realty LLC

GET MORE INFORMATION





