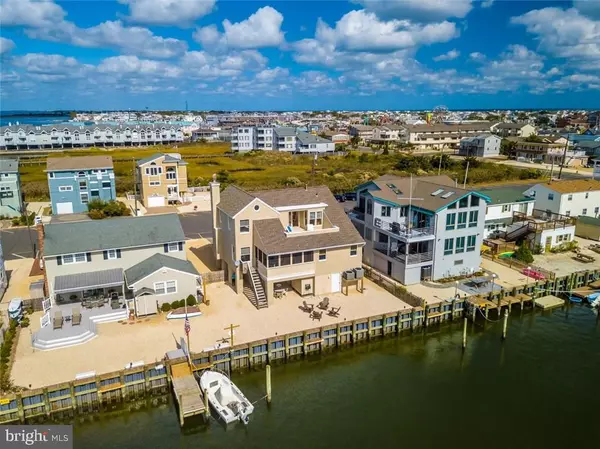$1,310,000
$1,375,000
4.7%For more information regarding the value of a property, please contact us for a free consultation.
420 FIFTH ST Beach Haven, NJ 08008
5 Beds
4 Baths
2,467 SqFt
Key Details
Sold Price $1,310,000
Property Type Single Family Home
Sub Type Detached
Listing Status Sold
Purchase Type For Sale
Square Footage 2,467 sqft
Price per Sqft $531
Subdivision Beach Haven
MLS Listing ID NJOC162672
Sold Date 01/12/18
Style Contemporary
Bedrooms 5
Full Baths 3
Half Baths 1
HOA Y/N N
Abv Grd Liv Area 2,467
Originating Board JSMLS
Year Built 1991
Annual Tax Amount $11,490
Tax Year 2016
Lot Dimensions 55x94.6
Property Description
Handsome Lagoon Front that also has wonderful bay views! Best seats in the house for 4th of July Fireworks! 55' of new vinyl bulkhead with deep water dockage. Bring your big boat or enjoy plenty of space for your center console and SUPs. Open living area with sliding glass doors front and back each opening on to screened-in porches. Very private master bedroom on main living level with tile bath, walk-in closet and sliding glass door onto the porch. There is also a study or 5th bedroom plus a half bath and laundry. Stunning open stairwell with custom fret work trim leads to the 2nd floor where there is a work station filled with light and air. A junior master bedroom occupied one side with a tile bath and two closets. There are two other bedrooms each with cathedral ceilings and a tiled hall bath. The deck out front enjoys terrific bay views and in the deck in the back, wonderful lagoon views and sunsets. This home has been well maintained. See additional remarks.,Recent improvements include: new vinyl bulkhead 2017, interior and exterior repainted in 2015, new roof 2013, fiberglass decks refinished 2013, new 2 zone high efficiency HVAC 2011, new high capacity tankless hot water heater 2011. Kitchen and master bath remodeled in 2008.
Location
State NJ
County Ocean
Area Beach Haven Boro (21504)
Zoning M-C
Interior
Interior Features Entry Level Bedroom, Window Treatments, Breakfast Area, Floor Plan - Open, Primary Bath(s), Stall Shower, Walk-in Closet(s)
Hot Water Natural Gas
Heating Forced Air, Zoned
Cooling Central A/C, Zoned
Flooring Ceramic Tile, Tile/Brick, Fully Carpeted
Fireplaces Number 1
Fireplaces Type Gas/Propane, Metal
Equipment Dishwasher, Cooktop - Down Draft, Dryer, Built-In Microwave, Refrigerator, Oven - Self Cleaning, Stove, Washer
Furnishings Partially
Fireplace Y
Window Features Double Hung,Screens
Appliance Dishwasher, Cooktop - Down Draft, Dryer, Built-In Microwave, Refrigerator, Oven - Self Cleaning, Stove, Washer
Heat Source Natural Gas
Exterior
Exterior Feature Deck(s), Screened
Parking Features Garage Door Opener
Garage Spaces 3.0
Waterfront Description Riparian Grant
Water Access Y
View Water, Bay
Roof Type Fiberglass,Shingle
Accessibility None
Porch Deck(s), Screened
Attached Garage 3
Total Parking Spaces 3
Garage Y
Building
Lot Description Bulkheaded, Level
Story 2
Foundation Pilings
Sewer Public Sewer
Water Public
Architectural Style Contemporary
Level or Stories 2
Additional Building Above Grade
New Construction N
Schools
School District Southern Regional Schools
Others
Senior Community No
Tax ID 04-00163-0000-00004
Ownership Fee Simple
Acceptable Financing Conventional
Listing Terms Conventional
Financing Conventional
Special Listing Condition Standard
Read Less
Want to know what your home might be worth? Contact us for a FREE valuation!

Our team is ready to help you sell your home for the highest possible price ASAP

Bought with David Cowles • BHHS Zack Shore REALTORS

GET MORE INFORMATION





