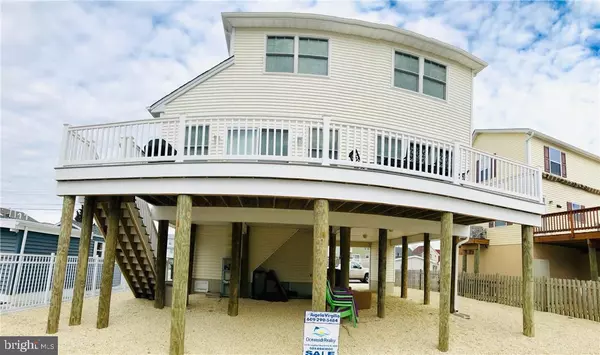$472,500
$539,000
12.3%For more information regarding the value of a property, please contact us for a free consultation.
52 GLENN DR Manahawkin, NJ 08050
3 Beds
3 Baths
1,600 SqFt
Key Details
Sold Price $472,500
Property Type Single Family Home
Sub Type Detached
Listing Status Sold
Purchase Type For Sale
Square Footage 1,600 sqft
Price per Sqft $295
Subdivision Beach Haven West
MLS Listing ID NJOC146206
Sold Date 07/23/19
Style Contemporary
Bedrooms 3
Full Baths 2
Half Baths 1
HOA Y/N N
Abv Grd Liv Area 1,600
Originating Board JSMLS
Year Built 2016
Annual Tax Amount $7,899
Tax Year 2017
Lot Dimensions 50x80
Property Description
JUST REDUCED!! WELCOME TO 52 GLENN DRIVE ! This Jersey shore beauty is located in the much sought after Beach Haven West section of Stafford Twp., 3 minutes to the beautiful beaches of LBI and a short boat ride to the bay (no bridges to go under). Built in 2016, you will feel at home once you walk through the front door of this comfortable, beachy-feeling, sun-filled, open concept floor plan with slider to a large deck with lagoon views overlooking a perfectly sized yard. Living, dining, kitchen, master bedroom with full bath, laundry room, and an additional 1/2 bath shared with common area located on the 1st floor. There are 2 bedrooms with an additional large loft area, and full bath located on the 2nd floor. Come see how wonderful Jersey shore life can be whether relaxing on the deck from sunrise to sunset, crabbing off your own personal dock, basking in the sun at the local BHW bay beach with the kids, and/or taking your boat out for the day fishing on the bay just minutes away.,Square footage is approximate.
Location
State NJ
County Ocean
Area Stafford Twp (21531)
Zoning RR2A
Interior
Interior Features Attic, Entry Level Bedroom, Breakfast Area, Floor Plan - Open, Primary Bath(s)
Cooling Central A/C
Flooring Laminated, Fully Carpeted
Equipment Dishwasher, Dryer, Built-In Microwave, Refrigerator, Stove, Washer
Furnishings Partially
Fireplace N
Appliance Dishwasher, Dryer, Built-In Microwave, Refrigerator, Stove, Washer
Heat Source Natural Gas
Exterior
Exterior Feature Deck(s)
Garage Spaces 1.0
Water Access Y
View Water, Canal
Roof Type Shingle
Accessibility None
Porch Deck(s)
Total Parking Spaces 1
Garage Y
Building
Lot Description Bulkheaded, Cul-de-sac
Story 2
Foundation Pilings
Sewer Public Sewer
Water Public
Architectural Style Contemporary
Level or Stories 2
Additional Building Above Grade
New Construction N
Schools
School District Southern Regional Schools
Others
Senior Community No
Tax ID 31-00147-05-00235
Ownership Fee Simple
Acceptable Financing Cash, Conventional
Listing Terms Cash, Conventional
Financing Cash,Conventional
Special Listing Condition Standard
Read Less
Want to know what your home might be worth? Contact us for a FREE valuation!

Our team is ready to help you sell your home for the highest possible price ASAP

Bought with Melissa C. Marra • BHHS Zack Shore REALTORS
GET MORE INFORMATION





