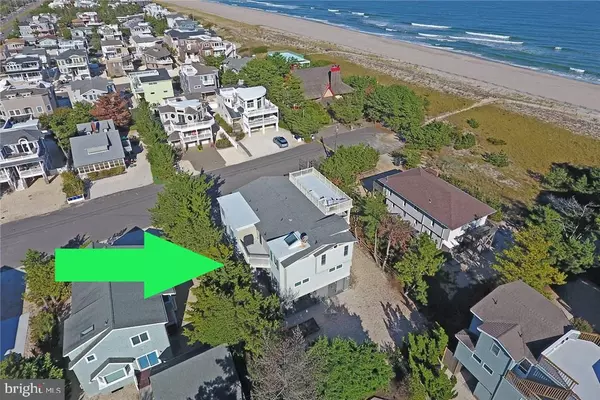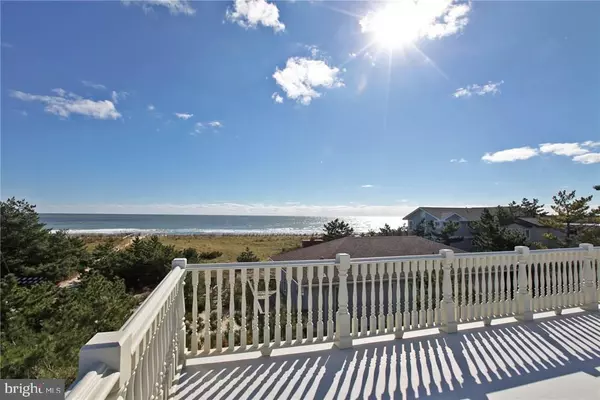$1,647,500
$1,789,000
7.9%For more information regarding the value of a property, please contact us for a free consultation.
8 E 84TH ST Harvey Cedars, NJ 08008
5 Beds
5 Baths
3,300 SqFt
Key Details
Sold Price $1,647,500
Property Type Single Family Home
Sub Type Detached
Listing Status Sold
Purchase Type For Sale
Square Footage 3,300 sqft
Price per Sqft $499
Subdivision Harvey Cedars
MLS Listing ID NJOC155526
Sold Date 07/26/18
Style Contemporary,Reverse
Bedrooms 5
Full Baths 3
Half Baths 2
HOA Y/N N
Abv Grd Liv Area 3,300
Originating Board JSMLS
Year Built 2003
Annual Tax Amount $16,066
Tax Year 2016
Lot Dimensions 65x100
Property Description
Substantial and immaculate home located an oversized 65' x 100' site just 3rd from the ocean with fantastic views! Spacious 3,300 sq? home with 5 bedrooms; 3 full baths; 2 half baths; elevator; huge family room with comprehensive wet bar/kitchenette; office; airy great room with vaulted ceilings; cook?s kitchen with Thermador and SubZero appliances; upper level master suite with private balcony, walk in closet, whirlpool, steam shower and double vanity; junior master suite with private balcony; hardwood floors; ceiling fans throughout; large laundry room with abundant storage; and oversized 2 car garage with tile floors. Outdoor features include more than 1,200 sq? of deck space, hot tub ready roof deck, low maintenance HardiePlank siding, brick drive and walks, beautiful irrigated landscape beds, two outdoor showers with dressing areas, and room for a sunny side pool! On the cusp of Loveladies offering convenience to town along with carefree cycling, walking etc? to the north.
Location
State NJ
County Ocean
Area Harvey Cedars Boro (21510)
Zoning RA
Interior
Interior Features Window Treatments, Breakfast Area, Ceiling Fan(s), Crown Moldings, Elevator, Intercom, WhirlPool/HotTub, Floor Plan - Open, Pantry, Recessed Lighting, Wet/Dry Bar, Primary Bath(s), Walk-in Closet(s), Stain/Lead Glass
Hot Water Natural Gas
Heating Forced Air, Hot Water
Cooling Central A/C
Flooring Tile/Brick, Fully Carpeted, Wood
Equipment Central Vacuum, Dishwasher, Disposal, Dryer, Oven/Range - Gas, Built-In Microwave, Refrigerator, Stove, Washer
Furnishings Yes
Fireplace N
Window Features Skylights,Double Hung,Insulated,Transom
Appliance Central Vacuum, Dishwasher, Disposal, Dryer, Oven/Range - Gas, Built-In Microwave, Refrigerator, Stove, Washer
Heat Source Natural Gas
Exterior
Exterior Feature Deck(s), Patio(s), Porch(es)
Parking Features Garage Door Opener, Oversized
Garage Spaces 2.0
Water Access N
View Water, Bay, Ocean
Roof Type Fiberglass,Shingle
Accessibility None
Porch Deck(s), Patio(s), Porch(es)
Attached Garage 2
Total Parking Spaces 2
Garage Y
Building
Story 3+
Foundation Pilings
Sewer Public Sewer
Water Public
Architectural Style Contemporary, Reverse
Level or Stories 3+
Additional Building Above Grade
New Construction N
Schools
School District Southern Regional Schools
Others
Senior Community No
Tax ID 10-00083-0000-00011
Ownership Fee Simple
Security Features Security System
Special Listing Condition Standard
Read Less
Want to know what your home might be worth? Contact us for a FREE valuation!

Our team is ready to help you sell your home for the highest possible price ASAP

Bought with Benee Scola • Benee Scola & Company, Realtors

GET MORE INFORMATION





